21924 Buena Ventura Street, Woodland Hills, CA 91364
Local realty services provided by:ERA North Orange County Real Estate
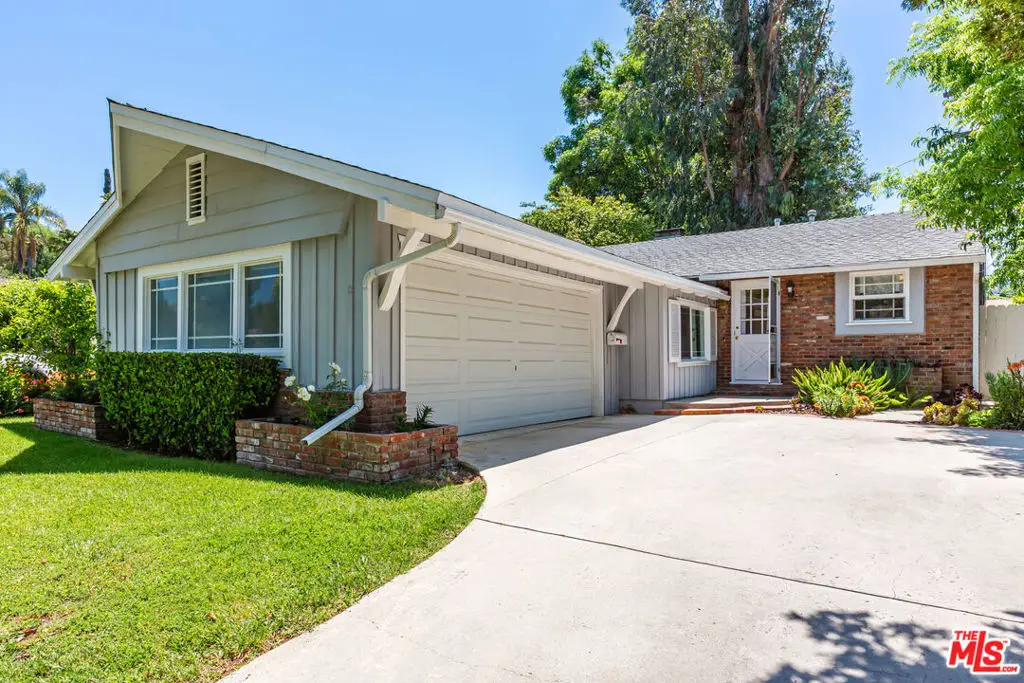
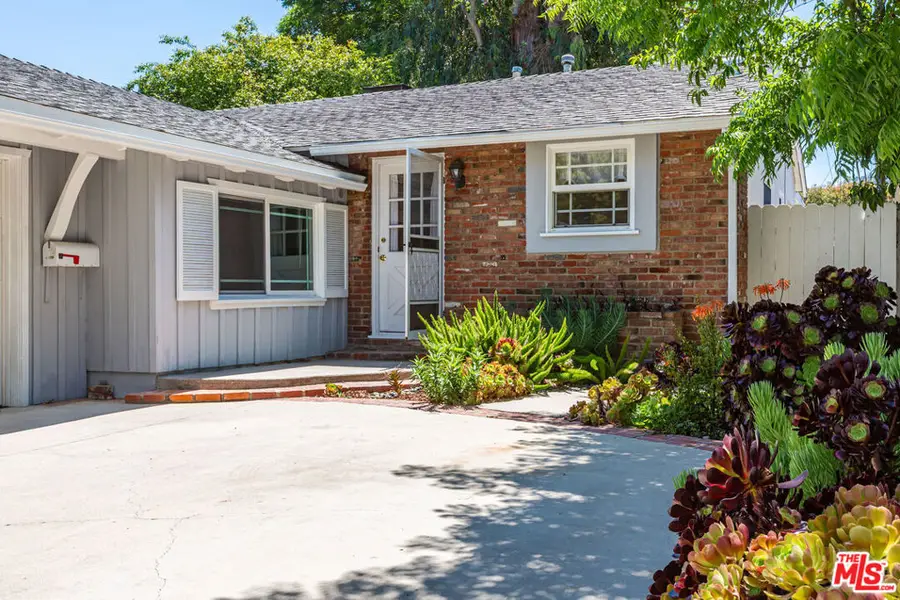
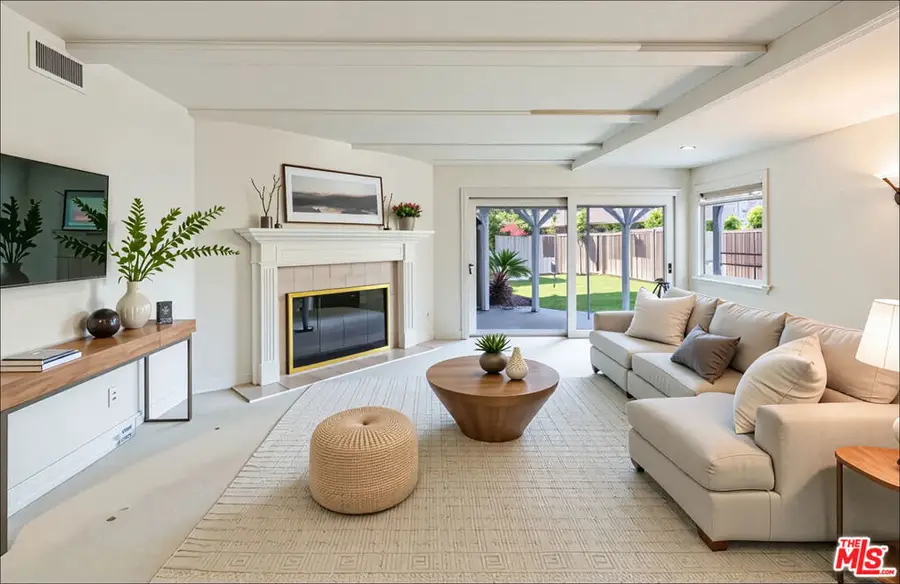
21924 Buena Ventura Street,Woodland Hills, CA 91364
$880,000
- 3 Beds
- 2 Baths
- 1,310 sq. ft.
- Single family
- Active
Listed by:katherine berlyn
Office:coldwell banker realty
MLS#:25535915
Source:CRMLS
Price summary
- Price:$880,000
- Price per sq. ft.:$671.76
About this home
Location, Location! This pristine Single Level home is located in the BEST part of Woodland Hills! "Prime South of the Blvd" Featuring 3 bedrooms, 2 bathrooms and an expansive flat fenced backyard with a large covered patio perfect for BBQs, plus a bonus shed. This beautiful move-in ready home offers the original charm with upgrades including dual-paned windows and a modern fireplace. The living room offers a dining area and looks out through sliding glass to the garden. The primary bathroom has separate tub and shower. The second bathroom is a powder room. There is a BIG opportunity to add value by upgrading or converting the finished 2 car garage to an ADU or more living space! There is so much space to expand, add a pool, play area, guest house or garden. Bring your vision and make this your Dream Home! Close to Westfield & The Village and the upcoming Rams Village. Blocks to the award-winning Woodland Hills Charter Elementary school, coffee shop and eateries. Only 11 miles to the Beach! 8 miles to Topanga State Park! Easy access to the 101. *Virtually staged.
Contact an agent
Home facts
- Year built:1955
- Listing Id #:25535915
- Added:100 day(s) ago
- Updated:August 17, 2025 at 01:19 PM
Rooms and interior
- Bedrooms:3
- Total bathrooms:2
- Full bathrooms:1
- Half bathrooms:1
- Living area:1,310 sq. ft.
Heating and cooling
- Cooling:Central Air
- Heating:Central Furnace
Structure and exterior
- Year built:1955
- Building area:1,310 sq. ft.
- Lot area:0.14 Acres
Finances and disclosures
- Price:$880,000
- Price per sq. ft.:$671.76
New listings near 21924 Buena Ventura Street
- New
 $1,125,000Active2 beds 2 baths1,513 sq. ft.
$1,125,000Active2 beds 2 baths1,513 sq. ft.5102 Medina Road, Woodland Hills, CA 91364
MLS# SR25185231Listed by: EQUITY UNION - New
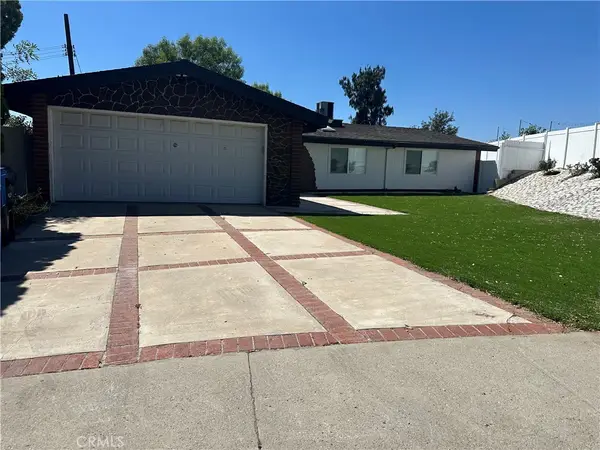 $1,290,000Active3 beds 2 baths1,829 sq. ft.
$1,290,000Active3 beds 2 baths1,829 sq. ft.20723 Dolorosa Street, Woodland Hills, CA 91367
MLS# CV25173343Listed by: JV REALTY CONSULTING GROUP - Open Sun, 1 to 4pmNew
 $1,249,000Active3 beds 2 baths1,535 sq. ft.
$1,249,000Active3 beds 2 baths1,535 sq. ft.21907 De La Osa Street, Woodland Hills, CA 91364
MLS# SR25183535Listed by: EQUITY UNION - Open Sun, 2 to 5pmNew
 $999,000Active3 beds 2 baths1,418 sq. ft.
$999,000Active3 beds 2 baths1,418 sq. ft.22046 Buena Ventura Street, Woodland Hills, CA 91364
MLS# SR25183049Listed by: RODEO REALTY - Open Sun, 12 to 2pmNew
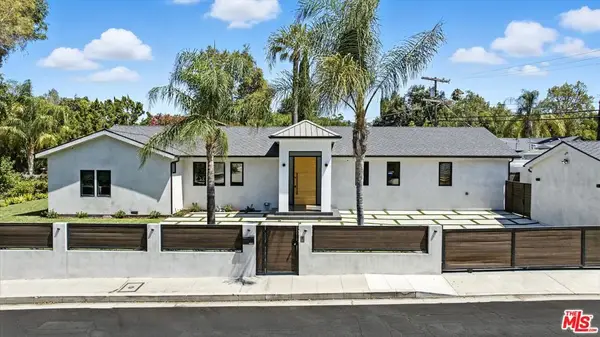 $2,495,000Active6 beds 5 baths3,558 sq. ft.
$2,495,000Active6 beds 5 baths3,558 sq. ft.4850 San Feliciano Drive, Woodland Hills, CA 91364
MLS# 25578495Listed by: DOUGLAS ELLIMAN - Open Sun, 2 to 5pmNew
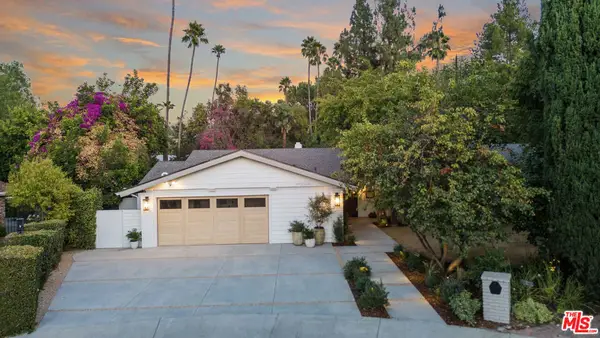 $3,250,000Active5 beds 6 baths3,750 sq. ft.
$3,250,000Active5 beds 6 baths3,750 sq. ft.20524 Vista De Oro Place, Woodland Hills, CA 91364
MLS# 25579145Listed by: HARCOURTS PLUS - Open Sun, 12 to 2pmNew
 $2,495,000Active6 beds 5 baths3,558 sq. ft.
$2,495,000Active6 beds 5 baths3,558 sq. ft.4850 San Feliciano Drive, Woodland Hills, CA 91364
MLS# 25578495Listed by: DOUGLAS ELLIMAN - Open Sun, 10am to 1pmNew
 $1,600,000Active3 beds 3 baths1,965 sq. ft.
$1,600,000Active3 beds 3 baths1,965 sq. ft.22743 Berdon Street, Woodland Hills, CA 91367
MLS# SR25184137Listed by: PACIFIC HOME BROKERS - Open Sun, 2 to 5pmNew
 $999,000Active3 beds 2 baths1,418 sq. ft.
$999,000Active3 beds 2 baths1,418 sq. ft.22046 Buena Ventura Street, Woodland Hills, CA 91364
MLS# SR25183049Listed by: RODEO REALTY - New
 $950,000Active3 beds 3 baths1,877 sq. ft.
$950,000Active3 beds 3 baths1,877 sq. ft.21230 Escondido Street, Woodland Hills, CA 91364
MLS# SR25183739Listed by: PINNACLE ESTATE PROPERTIES, INC.
