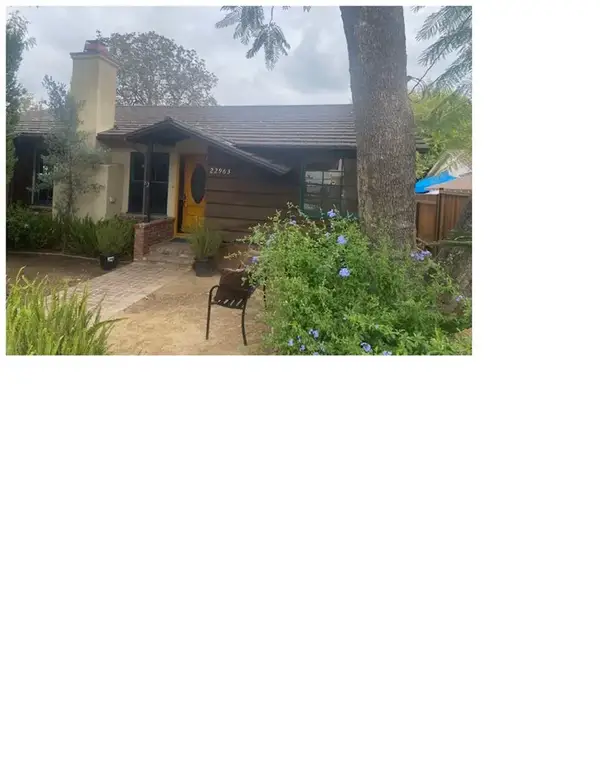4790 Galendo Street, Woodland Hills, CA 91364
Local realty services provided by:ERA Carlile Realty Group
4790 Galendo Street,Woodland Hills, CA 91364
$2,595,000
- 5 Beds
- 5 Baths
- 3,520 sq. ft.
- Single family
- Pending
Listed by:matthew karic
Office:compass
MLS#:25561519
Source:CRMLS
Price summary
- Price:$2,595,000
- Price per sq. ft.:$737.22
About this home
A rare opportunity to own a home originally envisioned by the owner for himself a one-of-a-kind, custom-built residence crafted with top-tier materials and uncompromising attention to detail. Currently undergoing a full-scale transformation, the 5-bedroom, 5-bathroom home also includes a junior ADU with its own 1-bedroom suite and flex space, perfect for guests, work, or extended living.A Reimagined Architectural Gem- transformed into a bespoke modern sanctuary where materiality and craftsmanship take center stage. Anchored by Cipollino Italian marble slabs in the kitchen and baths, the home exudes understated luxury with honed marble tile, custom plaster finishes, and handcrafted white oak cabinetry throughout.The entry, kitchen, and living spaces feature seamless micro-cement flooring, transitioning effortlessly into wide plank wood floors that extend through the rest of the home. A chef's kitchen is appointed with a full suite of Thermador panel-ready appliances and a 48-inch Italian range, all framed by custom built-ins and striking brass cylinder lighting.Natural light pours in through Fleetwood fixed glass and Andersen windows, while trimless recessed lighting and door jambs lend a clean, architectural edge. Elevated design details from the Verde marble integrated sink and marble-wrapped soaking tub to the handmade Belgian iron pulls and Emtek hardware reflect the home's curated aesthetic at every turn.The exterior is equally refined, finished in troweled plaster with custom iron railings and a terraced backyard designed for outdoor living. An Ipe wood deck unfolds beneath the canopy of a protected mature oak, surrounded by fruit trees and lush landscaping that balances privacy with beauty.
Contact an agent
Home facts
- Year built:1976
- Listing ID #:25561519
- Added:85 day(s) ago
- Updated:September 26, 2025 at 07:31 AM
Rooms and interior
- Bedrooms:5
- Total bathrooms:5
- Full bathrooms:5
- Living area:3,520 sq. ft.
Heating and cooling
- Cooling:Central Air
- Heating:Central
Structure and exterior
- Year built:1976
- Building area:3,520 sq. ft.
- Lot area:0.23 Acres
Finances and disclosures
- Price:$2,595,000
- Price per sq. ft.:$737.22
New listings near 4790 Galendo Street
- Open Fri, 11am to 2pmNew
 $1,075,000Active3 beds 2 baths1,764 sq. ft.
$1,075,000Active3 beds 2 baths1,764 sq. ft.5111 San Feliciano, Woodland Hills, CA 91364
MLS# SR25227777Listed by: COLDWELL BANKER REALTY - New
 $1,349,000Active3 beds 2 baths2,084 sq. ft.
$1,349,000Active3 beds 2 baths2,084 sq. ft.4218 Manson Avenue, Woodland Hills, CA 91364
MLS# SR25227823Listed by: SOUTHLAND REALTY - New
 $2,450,000Active6 beds 5 baths4,075 sq. ft.
$2,450,000Active6 beds 5 baths4,075 sq. ft.4825 Galendo Street, Woodland Hills, CA 91364
MLS# 25598883Listed by: HARCOURTS PLUS - Open Sun, 2 to 5pmNew
 $1,599,000Active5 beds 3 baths2,616 sq. ft.
$1,599,000Active5 beds 3 baths2,616 sq. ft.23742 Kivik Street, Woodland Hills, CA 91367
MLS# 25599641Listed by: PROPERTYCLOUD - New
 $849,900Active3 beds 1 baths1,004 sq. ft.
$849,900Active3 beds 1 baths1,004 sq. ft.23238 Victory Boulevard, Woodland Hills, CA 91367
MLS# SR25227964Listed by: BERKSHIRE HATHAWAY HOMESERVICE - New
 $2,000,000Active0 Acres
$2,000,000Active0 Acres19950 Santa Rita, Woodland Hills, CA 91367
MLS# SR25228230Listed by: SUNSET GROUP REALTY - New
 $135,000Active0 Acres
$135,000Active0 Acres4704 Galendo, Woodland Hills, CA 91364
MLS# SR25227743Listed by: RE/MAX ONE - New
 $1,349,000Active3 beds 3 baths1,806 sq. ft.
$1,349,000Active3 beds 3 baths1,806 sq. ft.22963 Ostronic, Woodland Hills, CA 91367
MLS# GD25227233Listed by: HOME AMERICA R.E & LOAN - New
 $998,500Active3 beds 2 baths1,458 sq. ft.
$998,500Active3 beds 2 baths1,458 sq. ft.22308 Dolorosa, Woodland Hills, CA 91367
MLS# GD25226903Listed by: MAXIMUS PROPERTIES - Open Sat, 1 to 4pmNew
 $998,500Active3 beds 2 baths1,458 sq. ft.
$998,500Active3 beds 2 baths1,458 sq. ft.22308 Dolorosa, Woodland Hills, CA 91367
MLS# GD25226903Listed by: MAXIMUS PROPERTIES
