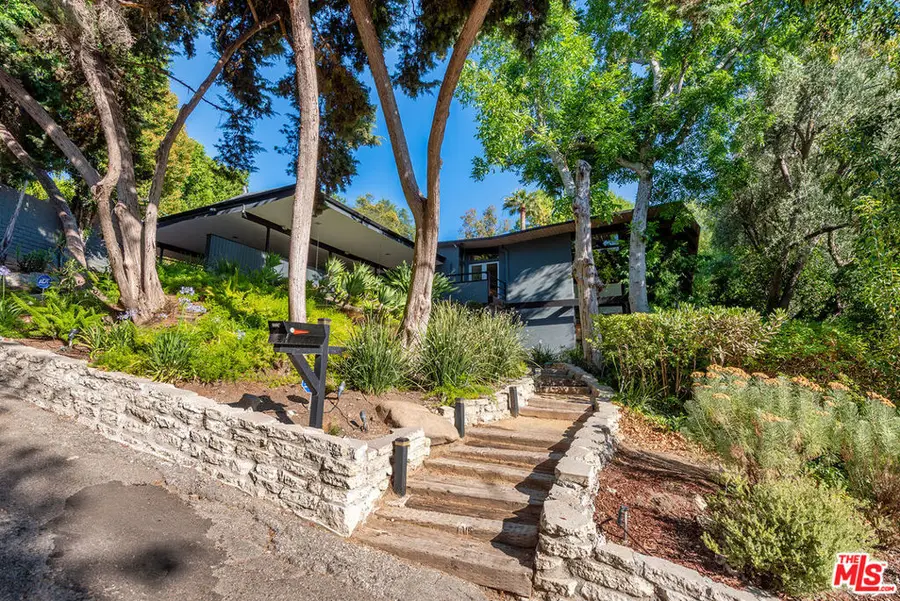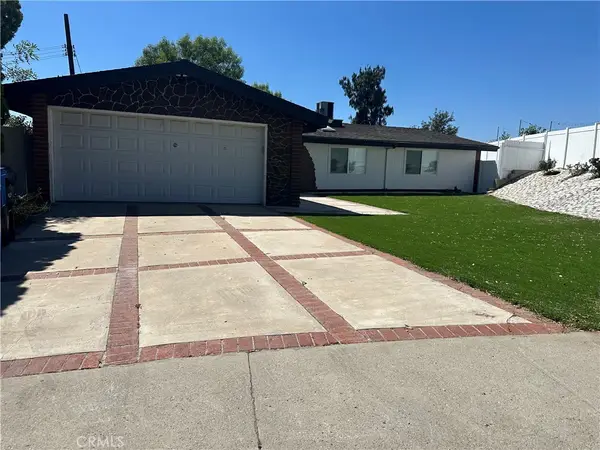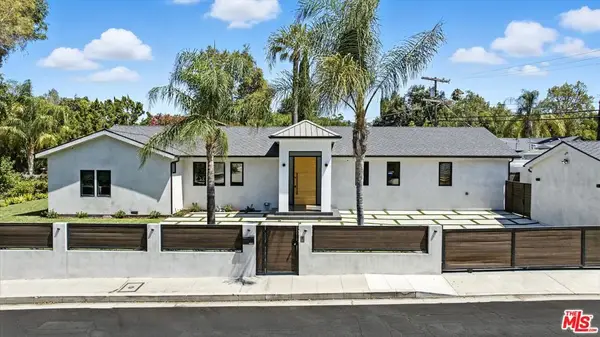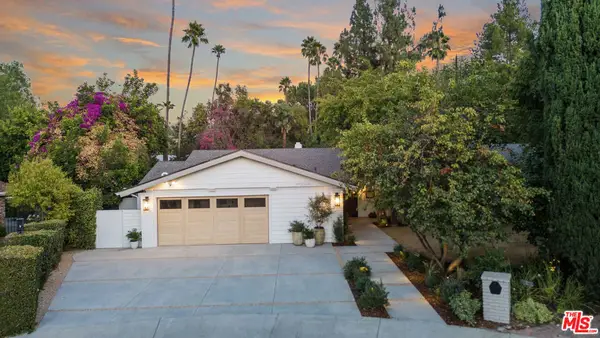4944 Hood Drive, Woodland Hills, CA 91364
Local realty services provided by:ERA Excel Realty



4944 Hood Drive,Woodland Hills, CA 91364
$2,195,000
- 3 Beds
- 4 Baths
- 3,308 sq. ft.
- Single family
- Active
Listed by:nikki joel
Office:the agency
MLS#:25563475
Source:CRMLS
Price summary
- Price:$2,195,000
- Price per sq. ft.:$663.54
About this home
Introducing the 1961 Elliot Residence a captivating mid-century gem tucked away in a coveted pocket of Woodland Hills, south of Ventura Boulevard. With striking curb appeal and lush landscaping, the home makes an unforgettable first impression. Designed around a dramatic butterfly "gull wing" roof, the expansive open living room, dining area, and kitchen flow effortlessly beneath its iconic lines. Floor-to-ceiling sliding glass doors invite seamless indoor-outdoor living, revealing a tranquil pool yard and verdant surroundings. Spanning approximately 3,405 square feet on nearly a 20,000 square foot lot, the home features state-of-the-art sustainable technology including solar panels. The chef's kitchen is outfitted with sleek stainless steel appliances and thoughtful design. The romantic primary suite is located on the lower level and offers a peaceful retreat with a unique steam shower framed by windows to the yard, blurring the lines between indoors and out. This level also includes an office/flex space, a second bedroom, and a downstairs landing that adds architectural charm and versatility. The third bedroom is located on the main floor. Multiple decks capture treetop and canyon views, and every window frames a vignette of green. This is truly a magical and memorable mid-century sanctuary in one of Woodland Hills' most sought-after enclaves.
Contact an agent
Home facts
- Year built:1961
- Listing Id #:25563475
- Added:37 day(s) ago
- Updated:August 17, 2025 at 01:19 PM
Rooms and interior
- Bedrooms:3
- Total bathrooms:4
- Full bathrooms:3
- Half bathrooms:1
- Living area:3,308 sq. ft.
Heating and cooling
- Cooling:Central Air
- Heating:Central Furnace
Structure and exterior
- Year built:1961
- Building area:3,308 sq. ft.
- Lot area:0.46 Acres
Finances and disclosures
- Price:$2,195,000
- Price per sq. ft.:$663.54
New listings near 4944 Hood Drive
- New
 $1,125,000Active2 beds 2 baths1,513 sq. ft.
$1,125,000Active2 beds 2 baths1,513 sq. ft.5102 Medina Road, Woodland Hills, CA 91364
MLS# SR25185231Listed by: EQUITY UNION - New
 $1,290,000Active3 beds 2 baths1,829 sq. ft.
$1,290,000Active3 beds 2 baths1,829 sq. ft.20723 Dolorosa Street, Woodland Hills, CA 91367
MLS# CV25173343Listed by: JV REALTY CONSULTING GROUP - Open Sun, 2 to 5pmNew
 $999,000Active3 beds 2 baths1,418 sq. ft.
$999,000Active3 beds 2 baths1,418 sq. ft.22046 Buena Ventura Street, Woodland Hills, CA 91364
MLS# SR25183049Listed by: RODEO REALTY - Open Sun, 12 to 2pmNew
 $2,495,000Active6 beds 5 baths3,558 sq. ft.
$2,495,000Active6 beds 5 baths3,558 sq. ft.4850 San Feliciano Drive, Woodland Hills, CA 91364
MLS# 25578495Listed by: DOUGLAS ELLIMAN - Open Sun, 2 to 5pmNew
 $3,250,000Active5 beds 6 baths3,750 sq. ft.
$3,250,000Active5 beds 6 baths3,750 sq. ft.20524 Vista De Oro Place, Woodland Hills, CA 91364
MLS# 25579145Listed by: HARCOURTS PLUS - Open Sun, 12 to 2pmNew
 $2,495,000Active6 beds 5 baths3,558 sq. ft.
$2,495,000Active6 beds 5 baths3,558 sq. ft.4850 San Feliciano Drive, Woodland Hills, CA 91364
MLS# 25578495Listed by: DOUGLAS ELLIMAN - Open Sun, 2 to 5pmNew
 $999,000Active3 beds 2 baths1,418 sq. ft.
$999,000Active3 beds 2 baths1,418 sq. ft.22046 Buena Ventura Street, Woodland Hills, CA 91364
MLS# SR25183049Listed by: RODEO REALTY - Open Sun, 1 to 4pmNew
 $1,249,000Active3 beds 2 baths1,535 sq. ft.
$1,249,000Active3 beds 2 baths1,535 sq. ft.21907 De La Osa Street, Woodland Hills, CA 91364
MLS# SR25183535Listed by: EQUITY UNION - New
 $950,000Active3 beds 3 baths1,877 sq. ft.
$950,000Active3 beds 3 baths1,877 sq. ft.21230 Escondido Street, Woodland Hills, CA 91364
MLS# SR25183739Listed by: PINNACLE ESTATE PROPERTIES, INC. - Open Sun, 10am to 1pmNew
 $1,600,000Active3 beds 3 baths1,965 sq. ft.
$1,600,000Active3 beds 3 baths1,965 sq. ft.22743 Berdon Street, Woodland Hills, CA 91367
MLS# SR25184137Listed by: PACIFIC HOME BROKERS
