5124 Calenda Drive, Woodland Hills, CA 91367
Local realty services provided by:ERA Excel Realty


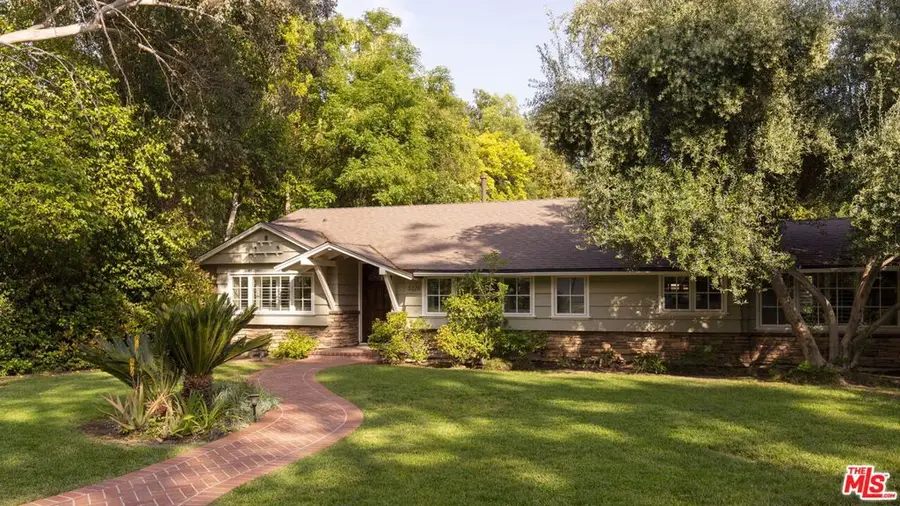
Listed by:jade devitt
Office:plg estates
MLS#:25534085
Source:CRMLS
Price summary
- Price:$1,495,000
- Price per sq. ft.:$849.91
About this home
Welcome to a true Woodland Hills treasure! Set on a cul-de-sac street this Traditional Ranch home offers a sturdy, welcoming presence, featuring warm earth tones, a ledgestone base, brick walkway, classic clapboard siding, and a broad roofline, all nestled on a nearly half acre of oversized lot. Step inside and feel the warmth of natural light pouring through large windows, highlighting the open, inviting layout. The living room is a cozy haven with wood beamed ceilings and brick double-sided fireplace, while the well-appointed kitchen boasts ample counter space and a layout that makes cooking a joy. Every bedroom is generously sized. But the real showstopper? The backyard! Imagine waking up to the scent of citrus from your own mature orange and grapefruit trees, then enjoying your morning coffee under the shade of verdant tall trees or hosting unforgettable gatherings in this lush, serene outdoor oasis complete with pool and hot tub spa. With so much space to stretch out, build an ADU, sport court, or simply soak up the sun, the possibilities are endless. Complete with a two-car garage, central HVAC, and a location that puts you minutes from El Scorpion park, El Camino School, shopping in Calabasas, & downtown Woodland Hills...this is more than just a house; it's a lifestyle upgrade. Don't miss your chance to fall in love with 5124 Calenda Dr.
Contact an agent
Home facts
- Year built:1957
- Listing Id #:25534085
- Added:103 day(s) ago
- Updated:August 17, 2025 at 01:19 PM
Rooms and interior
- Bedrooms:3
- Total bathrooms:2
- Full bathrooms:2
- Living area:1,759 sq. ft.
Heating and cooling
- Cooling:Central Air
- Heating:Central Furnace
Structure and exterior
- Year built:1957
- Building area:1,759 sq. ft.
- Lot area:0.48 Acres
Finances and disclosures
- Price:$1,495,000
- Price per sq. ft.:$849.91
New listings near 5124 Calenda Drive
- New
 $1,125,000Active2 beds 2 baths1,513 sq. ft.
$1,125,000Active2 beds 2 baths1,513 sq. ft.5102 Medina Road, Woodland Hills, CA 91364
MLS# SR25185231Listed by: EQUITY UNION - New
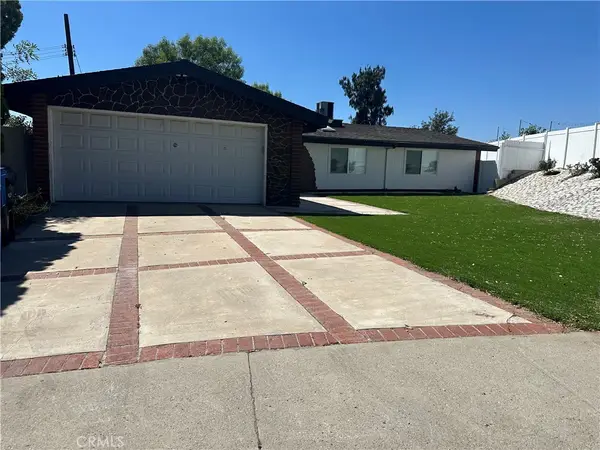 $1,290,000Active3 beds 2 baths1,829 sq. ft.
$1,290,000Active3 beds 2 baths1,829 sq. ft.20723 Dolorosa Street, Woodland Hills, CA 91367
MLS# CV25173343Listed by: JV REALTY CONSULTING GROUP - Open Sun, 12 to 2pmNew
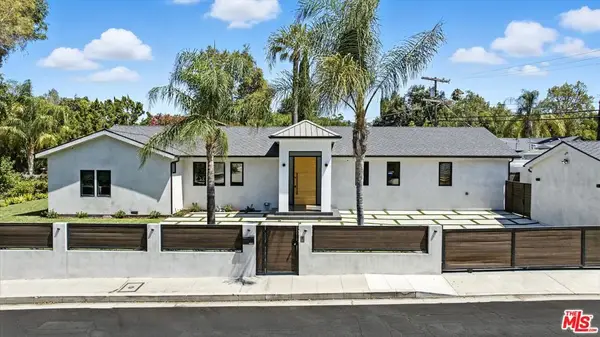 $2,495,000Active6 beds 5 baths3,558 sq. ft.
$2,495,000Active6 beds 5 baths3,558 sq. ft.4850 San Feliciano Drive, Woodland Hills, CA 91364
MLS# 25578495Listed by: DOUGLAS ELLIMAN - Open Sun, 12 to 2pmNew
 $2,495,000Active6 beds 5 baths3,558 sq. ft.
$2,495,000Active6 beds 5 baths3,558 sq. ft.4850 San Feliciano Drive, Woodland Hills, CA 91364
MLS# 25578495Listed by: DOUGLAS ELLIMAN - Open Sun, 2 to 5pmNew
 $3,250,000Active5 beds 6 baths3,750 sq. ft.
$3,250,000Active5 beds 6 baths3,750 sq. ft.20524 Vista De Oro Place, Woodland Hills, CA 91364
MLS# 25579145Listed by: HARCOURTS PLUS - Open Sun, 2 to 5pmNew
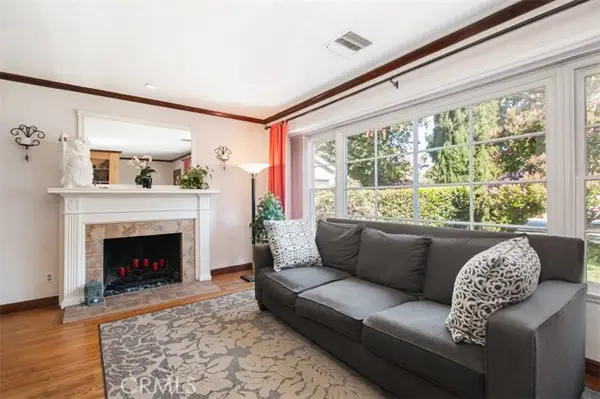 $999,000Active3 beds 2 baths1,418 sq. ft.
$999,000Active3 beds 2 baths1,418 sq. ft.22046 Buena Ventura Street, Woodland Hills, CA 91364
MLS# SR25183049Listed by: RODEO REALTY - Open Sun, 1 to 4pmNew
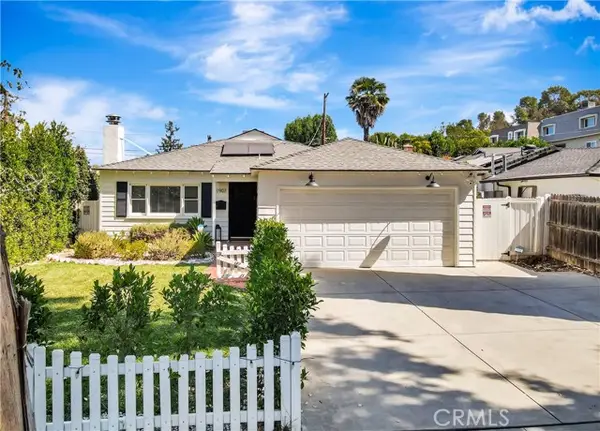 $1,249,000Active3 beds 2 baths1,535 sq. ft.
$1,249,000Active3 beds 2 baths1,535 sq. ft.21907 De La Osa Street, Woodland Hills, CA 91364
MLS# SR25183535Listed by: EQUITY UNION - Open Sun, 2 to 5pmNew
 $999,000Active3 beds 2 baths1,418 sq. ft.
$999,000Active3 beds 2 baths1,418 sq. ft.22046 Buena Ventura Street, Woodland Hills, CA 91364
MLS# SR25183049Listed by: RODEO REALTY - Open Sun, 10am to 1pmNew
 $1,600,000Active3 beds 3 baths1,965 sq. ft.
$1,600,000Active3 beds 3 baths1,965 sq. ft.22743 Berdon Street, Woodland Hills, CA 91367
MLS# SR25184137Listed by: PACIFIC HOME BROKERS - Open Sun, 1 to 4pmNew
 $950,000Active3 beds 3 baths1,877 sq. ft.
$950,000Active3 beds 3 baths1,877 sq. ft.21230 Escondido Street, Woodland Hills, CA 91364
MLS# SR25183739Listed by: PINNACLE ESTATE PROPERTIES, INC.
