5291 Darro Road, Woodland Hills, CA 91364
Local realty services provided by:ERA North Orange County Real Estate
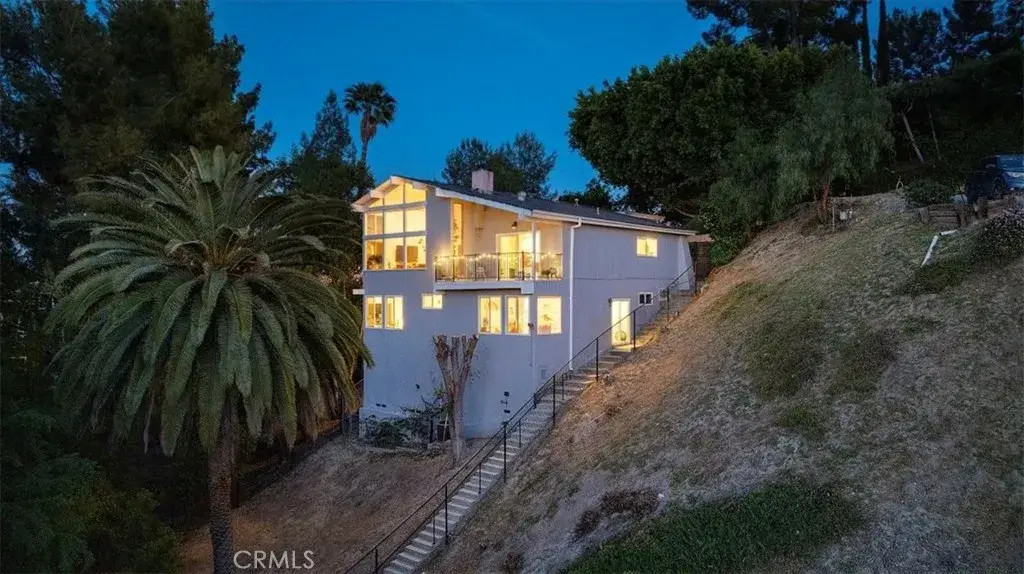
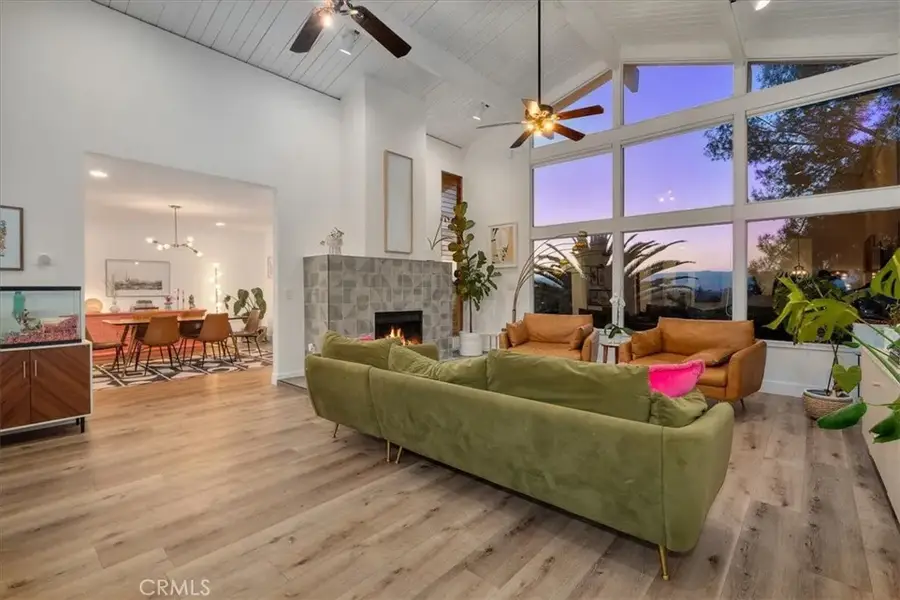
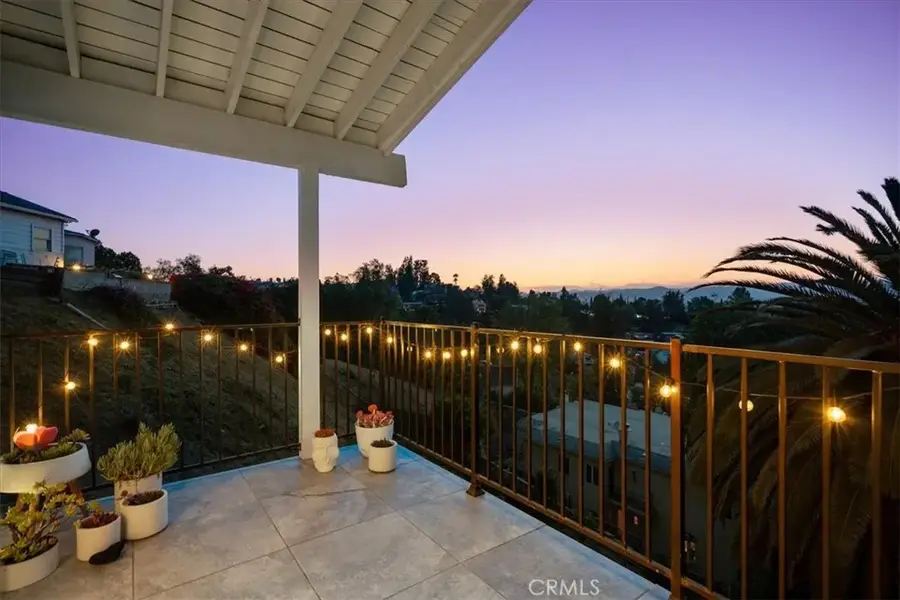
Listed by:dian mcmanus
Office:the agency
MLS#:PV25089938
Source:SANDICOR
Price summary
- Price:$1,375,000
- Price per sq. ft.:$542.83
About this home
MAJOR PRICE REDUCTION! A gorgeous architectural South of the Boulevard view home with a large yard, featuring privacy and panoramic 180-degree view, in a mid-century treehouse setting. Recently updated kitchen, bathrooms and floors throughout. Generously-sized bedrooms offer treeline views and ample storage. Additional bonus room is perfect for a home office or gym, a versatile space! Outside, the large, fully fenced back yard is a blank canvas ready for your customization whether thats adding a pool, or creating your dream garden (buyer to verify possibilities - see a virtually rendered concept design photo). The balcony and upper courtyard offer stunning views and peaceful outdoor relaxation. There is also an under-stairs nook surprise currently a whimsical play space with potential for a reading corner, wine cove, or extra storage plus a secret room tucked away; perhaps a future wine cellar? (Buyer to verify). Enjoy the unique combination of feeling like youre in nature - but within walking distance to grocery stores, restaurants, and parks. Plus, youll have access to great schools, and Westfield Topanga mall and the upcoming Rams HQ and Warner Center redevelopment are just minutes away! Tour today!
Contact an agent
Home facts
- Year built:1969
- Listing Id #:PV25089938
- Added:114 day(s) ago
- Updated:August 17, 2025 at 01:52 PM
Rooms and interior
- Bedrooms:3
- Total bathrooms:3
- Full bathrooms:3
- Living area:2,533 sq. ft.
Heating and cooling
- Cooling:Central Forced Air
- Heating:Forced Air Unit
Structure and exterior
- Year built:1969
- Building area:2,533 sq. ft.
Utilities
- Water:Public
- Sewer:Public Sewer, Sewer Connected
Finances and disclosures
- Price:$1,375,000
- Price per sq. ft.:$542.83
New listings near 5291 Darro Road
- New
 $1,125,000Active2 beds 2 baths1,513 sq. ft.
$1,125,000Active2 beds 2 baths1,513 sq. ft.5102 Medina Road, Woodland Hills, CA 91364
MLS# SR25185231Listed by: EQUITY UNION - New
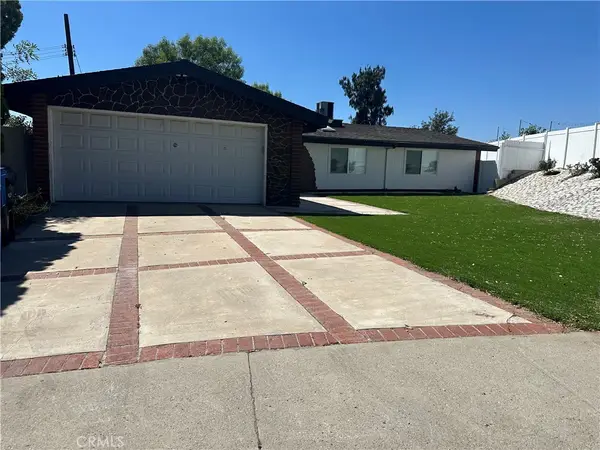 $1,290,000Active3 beds 2 baths1,829 sq. ft.
$1,290,000Active3 beds 2 baths1,829 sq. ft.20723 Dolorosa Street, Woodland Hills, CA 91367
MLS# CV25173343Listed by: JV REALTY CONSULTING GROUP - Open Sun, 12 to 2pmNew
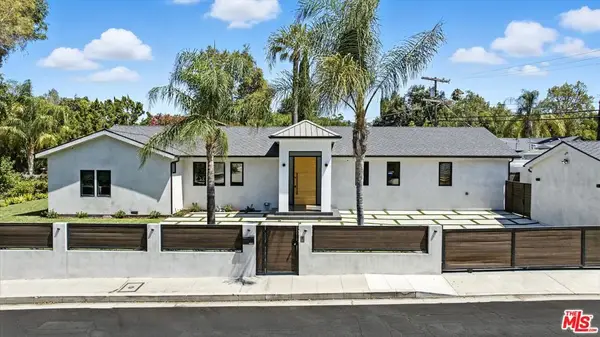 $2,495,000Active6 beds 5 baths3,558 sq. ft.
$2,495,000Active6 beds 5 baths3,558 sq. ft.4850 San Feliciano Drive, Woodland Hills, CA 91364
MLS# 25578495Listed by: DOUGLAS ELLIMAN - Open Sun, 2 to 5pmNew
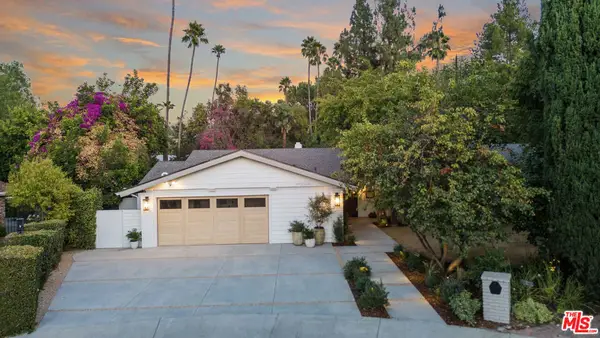 $3,250,000Active5 beds 6 baths3,750 sq. ft.
$3,250,000Active5 beds 6 baths3,750 sq. ft.20524 Vista De Oro Place, Woodland Hills, CA 91364
MLS# 25579145Listed by: HARCOURTS PLUS - Open Sun, 12 to 2pmNew
 $2,495,000Active6 beds 5 baths3,558 sq. ft.
$2,495,000Active6 beds 5 baths3,558 sq. ft.4850 San Feliciano Drive, Woodland Hills, CA 91364
MLS# 25578495Listed by: DOUGLAS ELLIMAN - Open Sun, 2 to 5pmNew
 $999,000Active3 beds 2 baths1,418 sq. ft.
$999,000Active3 beds 2 baths1,418 sq. ft.22046 Buena Ventura Street, Woodland Hills, CA 91364
MLS# SR25183049Listed by: RODEO REALTY - Open Sun, 2 to 5pmNew
 $999,000Active3 beds 2 baths1,418 sq. ft.
$999,000Active3 beds 2 baths1,418 sq. ft.22046 Buena Ventura Street, Woodland Hills, CA 91364
MLS# SR25183049Listed by: RODEO REALTY - Open Sun, 1 to 4pmNew
 $1,249,000Active3 beds 2 baths1,535 sq. ft.
$1,249,000Active3 beds 2 baths1,535 sq. ft.21907 De La Osa Street, Woodland Hills, CA 91364
MLS# SR25183535Listed by: EQUITY UNION - Open Sun, 10am to 1pmNew
 $1,600,000Active3 beds 3 baths1,965 sq. ft.
$1,600,000Active3 beds 3 baths1,965 sq. ft.22743 Berdon Street, Woodland Hills, CA 91367
MLS# SR25184137Listed by: PACIFIC HOME BROKERS - Open Sun, 1 to 4pmNew
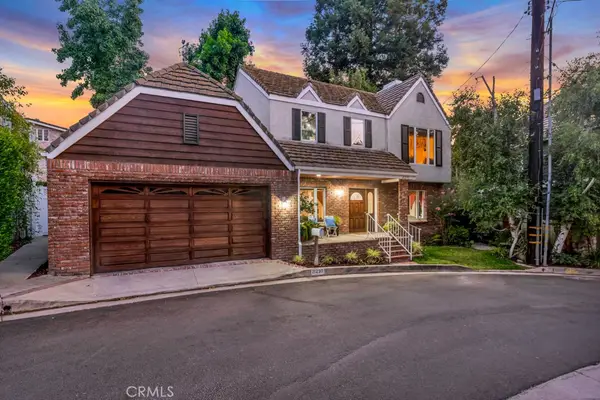 $950,000Active3 beds 3 baths1,877 sq. ft.
$950,000Active3 beds 3 baths1,877 sq. ft.21230 Escondido Street, Woodland Hills, CA 91364
MLS# SR25183739Listed by: PINNACLE ESTATE PROPERTIES, INC.
