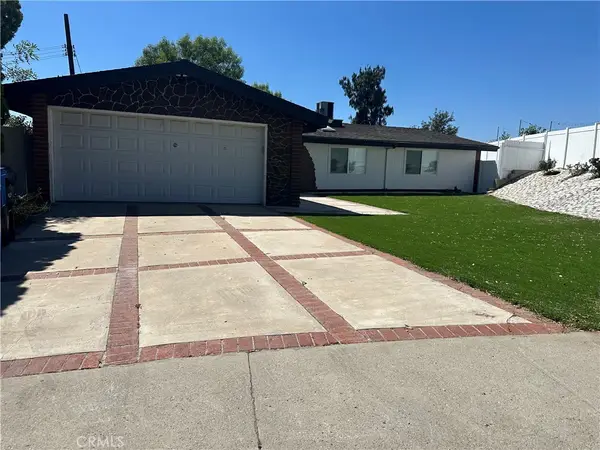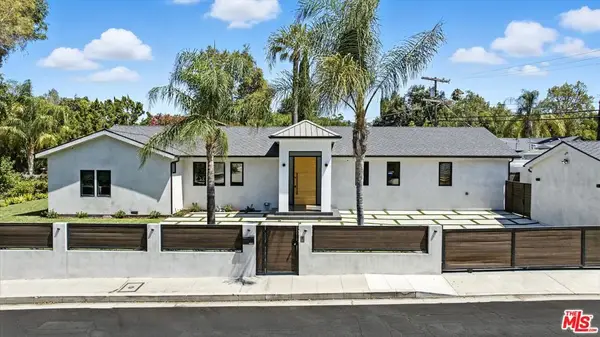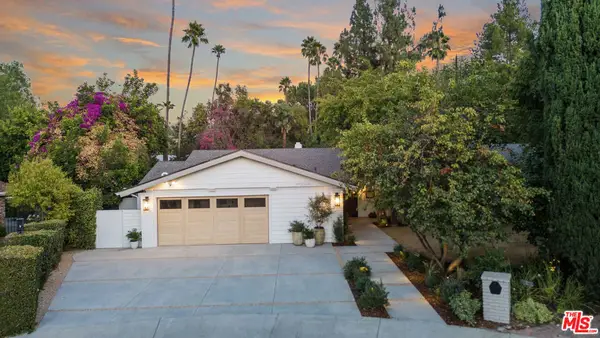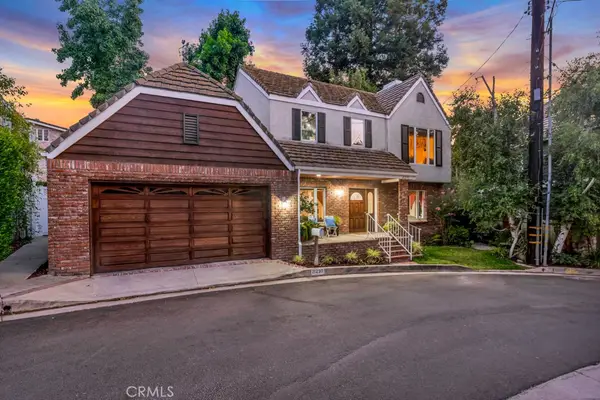5433 Rozie Avenue, Woodland Hills, CA 91367
Local realty services provided by:ERA North Orange County Real Estate



5433 Rozie Avenue,Woodland Hills, CA 91367
$1,499,000
- 5 Beds
- 3 Baths
- 2,384 sq. ft.
- Single family
- Active
Listed by:sean galligan
Office:keller williams beverly hills
MLS#:25573235
Source:CRMLS
Price summary
- Price:$1,499,000
- Price per sq. ft.:$628.78
About this home
Charming 5-bedroom pool home with paid solar in a quiet Woodland Hills neighborhood! Located just west of Valley Circle Rd in the El Camino school district, this home exudes charm and warmth, with a thoughtful layout. The entire lower level, which opens to the resort-like back yard, has exceptional flow for casual, or formal, entertaining. Once outside the options are truly endless: lounge on the upper level of the pool deck, fire up the grill (with direct gas line) and dine under the covered patio, hop in the hot tub, run free in the rear grass, meditate in the rock garden, or take an infrared sauna (included). Upstairs are all 5 bedrooms, featuring a primary suite with gorgeously renovated bath and great views of the hills & another bedroom with built-ins that is used as an office/den. Back downstairs is a large living room with reading alcove, fireplace and window seat, a modern kitchen with a large island, dining room and eat-in area and a recently remodeled full bath. A large 2-car garage has two walls of storage and a recently added washer/dryer. This home checks all the boxes in one of Woodland Hills' most desirable neighborhoods.
Contact an agent
Home facts
- Year built:1963
- Listing Id #:25573235
- Added:15 day(s) ago
- Updated:August 17, 2025 at 01:30 PM
Rooms and interior
- Bedrooms:5
- Total bathrooms:3
- Full bathrooms:3
- Living area:2,384 sq. ft.
Heating and cooling
- Cooling:Central Air
- Heating:Central Furnace
Structure and exterior
- Year built:1963
- Building area:2,384 sq. ft.
- Lot area:0.25 Acres
Finances and disclosures
- Price:$1,499,000
- Price per sq. ft.:$628.78
New listings near 5433 Rozie Avenue
- New
 $1,125,000Active2 beds 2 baths1,513 sq. ft.
$1,125,000Active2 beds 2 baths1,513 sq. ft.5102 Medina Road, Woodland Hills, CA 91364
MLS# SR25185231Listed by: EQUITY UNION - New
 $1,290,000Active3 beds 2 baths1,829 sq. ft.
$1,290,000Active3 beds 2 baths1,829 sq. ft.20723 Dolorosa Street, Woodland Hills, CA 91367
MLS# CV25173343Listed by: JV REALTY CONSULTING GROUP - Open Sun, 12 to 2pmNew
 $2,495,000Active6 beds 5 baths3,558 sq. ft.
$2,495,000Active6 beds 5 baths3,558 sq. ft.4850 San Feliciano Drive, Woodland Hills, CA 91364
MLS# 25578495Listed by: DOUGLAS ELLIMAN - Open Sun, 2 to 5pmNew
 $3,250,000Active5 beds 6 baths3,750 sq. ft.
$3,250,000Active5 beds 6 baths3,750 sq. ft.20524 Vista De Oro Place, Woodland Hills, CA 91364
MLS# 25579145Listed by: HARCOURTS PLUS - Open Sun, 12 to 2pmNew
 $2,495,000Active6 beds 5 baths3,558 sq. ft.
$2,495,000Active6 beds 5 baths3,558 sq. ft.4850 San Feliciano Drive, Woodland Hills, CA 91364
MLS# 25578495Listed by: DOUGLAS ELLIMAN - Open Sun, 2 to 5pmNew
 $999,000Active3 beds 2 baths1,418 sq. ft.
$999,000Active3 beds 2 baths1,418 sq. ft.22046 Buena Ventura Street, Woodland Hills, CA 91364
MLS# SR25183049Listed by: RODEO REALTY - Open Sun, 2 to 5pmNew
 $999,000Active3 beds 2 baths1,418 sq. ft.
$999,000Active3 beds 2 baths1,418 sq. ft.22046 Buena Ventura Street, Woodland Hills, CA 91364
MLS# SR25183049Listed by: RODEO REALTY - Open Sun, 1 to 4pmNew
 $1,249,000Active3 beds 2 baths1,535 sq. ft.
$1,249,000Active3 beds 2 baths1,535 sq. ft.21907 De La Osa Street, Woodland Hills, CA 91364
MLS# SR25183535Listed by: EQUITY UNION - Open Sun, 10am to 1pmNew
 $1,600,000Active3 beds 3 baths1,965 sq. ft.
$1,600,000Active3 beds 3 baths1,965 sq. ft.22743 Berdon Street, Woodland Hills, CA 91367
MLS# SR25184137Listed by: PACIFIC HOME BROKERS - Open Sun, 1 to 4pmNew
 $950,000Active3 beds 3 baths1,877 sq. ft.
$950,000Active3 beds 3 baths1,877 sq. ft.21230 Escondido Street, Woodland Hills, CA 91364
MLS# SR25183739Listed by: PINNACLE ESTATE PROPERTIES, INC.
