5824 Manton Avenue, Woodland Hills, CA 91367
Local realty services provided by:ERA Donahoe Realty
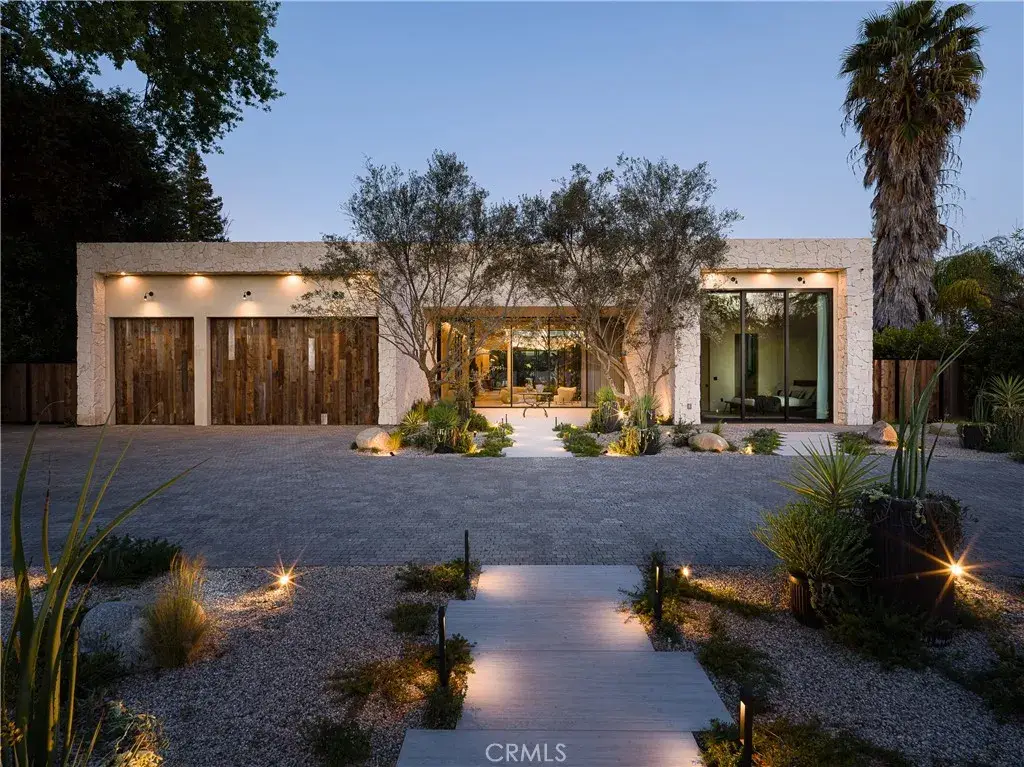

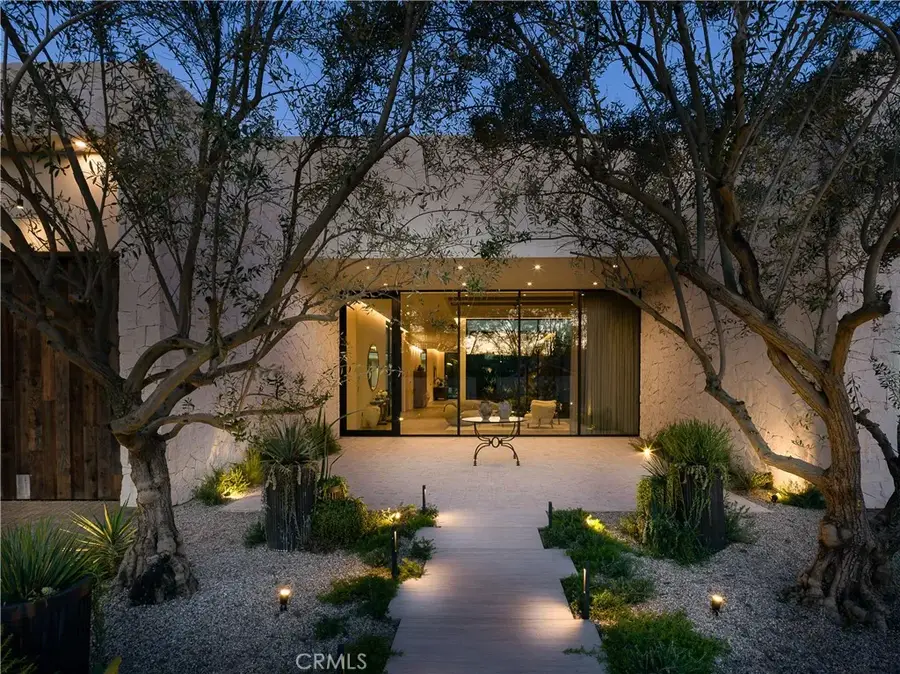
5824 Manton Avenue,Woodland Hills, CA 91367
$5,595,000
- 5 Beds
- 7 Baths
- 7,470 sq. ft.
- Single family
- Active
Listed by:george ouzounian
Office:the agency
MLS#:SR25164470
Source:SANDICOR
Price summary
- Price:$5,595,000
- Price per sq. ft.:$749
About this home
Unveiled as a triumph of architectural ingenuity, 5824 Manton Avenue is a beacon of organic modern design in Woodland Hills coveted Walnut Acres enclavea masterpiece poised to grace Architectural Digest. Spanning 7,470 square feet on a single level, this gated estate features five bedrooms, six spa-inspired bathrooms, and a dedicated office, all on a 22,580-square-foot lot. Designed for visionaries, this gated sanctuary redefines luxury living with innovation and elegance. Inside, wellness and luxury merge in a layout built for serenity. Venetian Marmarino plaster walls shimmer with depth, while louvered plaster accents enhance curved fireplaces and a bar, adding sophistication. Organic materials, natural textures, and wood beam ceilings create a calming atmosphere, with 14-foot ceilings and an arched hallway elevating the ambiance. Floor-to-ceiling glass sliding doors blur indoor-outdoor boundaries, flooding the space with light and framing lush greenery. The heart of the home, an entertainers dream, centers on a gourmet kitchen with dual islands clad in custom oak cabinetry, arched alcoves, and fluted accents, seamlessly flowing outdoors through glass walls. A butlers kitchen with a spacious pantry ensures effortless hosting. The living area, anchored by a curved fluted wall and travertine fireplace, creates a cinematic setting. A state-of-the-art movie theater and two atriums elevate the homes offerings. The primary suite is a sanctuary, featuring two water closets, integrated travertine sinks, and a spa-inspired bathroom with floor-to-ceiling glass framing verdant views
Contact an agent
Home facts
- Year built:2025
- Listing Id #:SR25164470
- Added:17 day(s) ago
- Updated:August 17, 2025 at 02:10 PM
Rooms and interior
- Bedrooms:5
- Total bathrooms:7
- Full bathrooms:6
- Half bathrooms:1
- Living area:7,470 sq. ft.
Heating and cooling
- Cooling:Central Forced Air, Dual
- Heating:Fireplace, Forced Air Unit, Passive Solar
Structure and exterior
- Year built:2025
- Building area:7,470 sq. ft.
Utilities
- Water:Public
- Sewer:Public Sewer, Sewer Available
Finances and disclosures
- Price:$5,595,000
- Price per sq. ft.:$749
New listings near 5824 Manton Avenue
- New
 $1,125,000Active2 beds 2 baths1,513 sq. ft.
$1,125,000Active2 beds 2 baths1,513 sq. ft.5102 Medina Road, Woodland Hills, CA 91364
MLS# SR25185231Listed by: EQUITY UNION - New
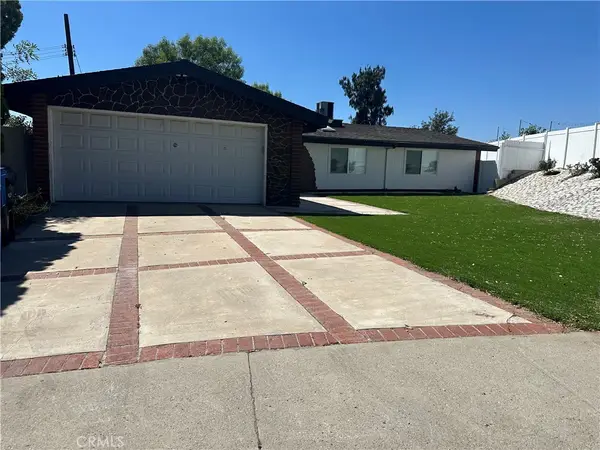 $1,290,000Active3 beds 2 baths1,829 sq. ft.
$1,290,000Active3 beds 2 baths1,829 sq. ft.20723 Dolorosa Street, Woodland Hills, CA 91367
MLS# CV25173343Listed by: JV REALTY CONSULTING GROUP - Open Sun, 12 to 2pmNew
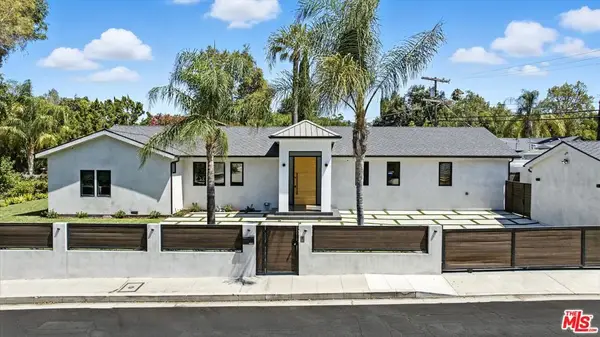 $2,495,000Active6 beds 5 baths3,558 sq. ft.
$2,495,000Active6 beds 5 baths3,558 sq. ft.4850 San Feliciano Drive, Woodland Hills, CA 91364
MLS# 25578495Listed by: DOUGLAS ELLIMAN - Open Sun, 2 to 5pmNew
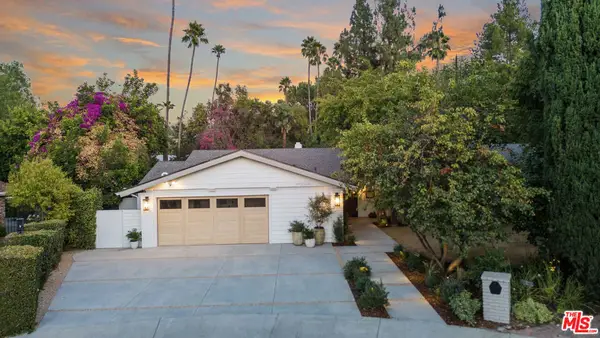 $3,250,000Active5 beds 6 baths3,750 sq. ft.
$3,250,000Active5 beds 6 baths3,750 sq. ft.20524 Vista De Oro Place, Woodland Hills, CA 91364
MLS# 25579145Listed by: HARCOURTS PLUS - Open Sun, 12 to 2pmNew
 $2,495,000Active6 beds 5 baths3,558 sq. ft.
$2,495,000Active6 beds 5 baths3,558 sq. ft.4850 San Feliciano Drive, Woodland Hills, CA 91364
MLS# 25578495Listed by: DOUGLAS ELLIMAN - Open Sun, 2 to 5pmNew
 $999,000Active3 beds 2 baths1,418 sq. ft.
$999,000Active3 beds 2 baths1,418 sq. ft.22046 Buena Ventura Street, Woodland Hills, CA 91364
MLS# SR25183049Listed by: RODEO REALTY - Open Sun, 2 to 5pmNew
 $999,000Active3 beds 2 baths1,418 sq. ft.
$999,000Active3 beds 2 baths1,418 sq. ft.22046 Buena Ventura Street, Woodland Hills, CA 91364
MLS# SR25183049Listed by: RODEO REALTY - Open Sun, 1 to 4pmNew
 $1,249,000Active3 beds 2 baths1,535 sq. ft.
$1,249,000Active3 beds 2 baths1,535 sq. ft.21907 De La Osa Street, Woodland Hills, CA 91364
MLS# SR25183535Listed by: EQUITY UNION - Open Sun, 10am to 1pmNew
 $1,600,000Active3 beds 3 baths1,965 sq. ft.
$1,600,000Active3 beds 3 baths1,965 sq. ft.22743 Berdon Street, Woodland Hills, CA 91367
MLS# SR25184137Listed by: PACIFIC HOME BROKERS - Open Sun, 1 to 4pmNew
 $950,000Active3 beds 3 baths1,877 sq. ft.
$950,000Active3 beds 3 baths1,877 sq. ft.21230 Escondido Street, Woodland Hills, CA 91364
MLS# SR25183739Listed by: PINNACLE ESTATE PROPERTIES, INC.
