1129 Hillcrest Avenue, Yuba City, CA 95991
Local realty services provided by:ERA Carlile Realty Group
1129 Hillcrest Avenue,Yuba City, CA 95991
$599,900
- 3 Beds
- 2 Baths
- 2,200 sq. ft.
- Single family
- Pending
Listed by:julie stevenson
Office:nick sadek sotheby's international realty
MLS#:225113126
Source:MFMLS
Price summary
- Price:$599,900
- Price per sq. ft.:$272.68
About this home
Nestled on just over a quarter acre in the desirable Hillcrest neighborhood, this beautifully updated ~2,200 sq. ft. home blends timeless charm with high-quality modern luxuries. Inside, the three-bedroom, two-bath layout showcases stunning hardwood floors, an open-concept design, and abundant natural light. The gourmet kitchen is a true showpiece, appointed with a Wolf range, built-in Sub Zero refrigerator, pot filler, stainless steel appliances, and a spacious walk-in pantryperfect for the culinary enthusiast. The inviting family room features one of two gas fireplaces and flows seamlessly into the living area and backyard. Outdoors, enjoy a retractable awning-covered deck, a soothing fountain, and lush lawns lined with roses and citrus treesideal for entertaining or quiet retreat. The primary suite offers a serene escape with a walk-in closet and spa-inspired bath complete with a clawfoot tub, walk-in shower, dual sinks, radiant heated floors, and a large picture window framing peaceful views. Additional highlights include professional landscaping, a tankless water heater, an attached two-car garage, and extra exterior storage. Set on a quiet street, this exceptional property is just 45 minutes from Chico or Sacramento, and only 35 minutes from Sacramento Airport.
Contact an agent
Home facts
- Year built:1955
- Listing ID #:225113126
- Added:11 day(s) ago
- Updated:September 06, 2025 at 02:51 AM
Rooms and interior
- Bedrooms:3
- Total bathrooms:2
- Full bathrooms:2
- Living area:2,200 sq. ft.
Heating and cooling
- Cooling:Ceiling Fan(s), Central
- Heating:Fireplace(s), Gas, Radiant Floor
Structure and exterior
- Roof:Composition Shingle
- Year built:1955
- Building area:2,200 sq. ft.
- Lot area:0.29 Acres
Utilities
- Sewer:Public Sewer
Finances and disclosures
- Price:$599,900
- Price per sq. ft.:$272.68
New listings near 1129 Hillcrest Avenue
- New
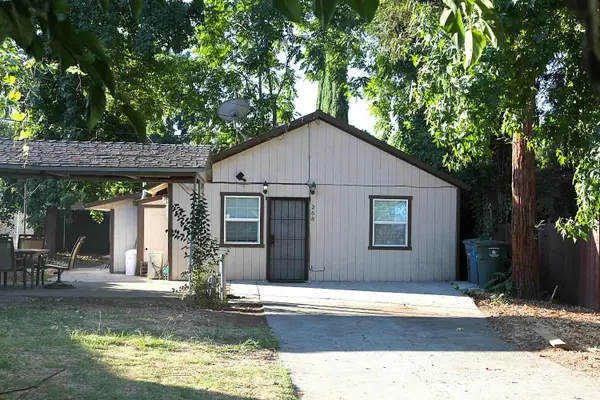 $257,000Active2 beds 1 baths670 sq. ft.
$257,000Active2 beds 1 baths670 sq. ft.268 Teegarden Avenue, Yuba City, CA 95991
MLS# 225117637Listed by: REALTY ONE GROUP COMPLETE - New
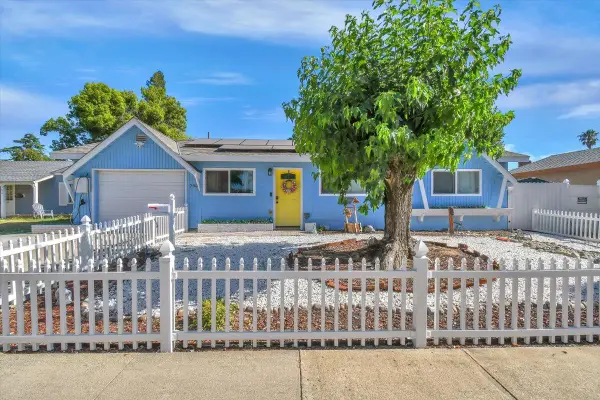 $425,000Active3 beds 3 baths1,406 sq. ft.
$425,000Active3 beds 3 baths1,406 sq. ft.790 Queens Avenue, Yuba City, CA 95991
MLS# 225112725Listed by: AZTEC REAL ESTATE - New
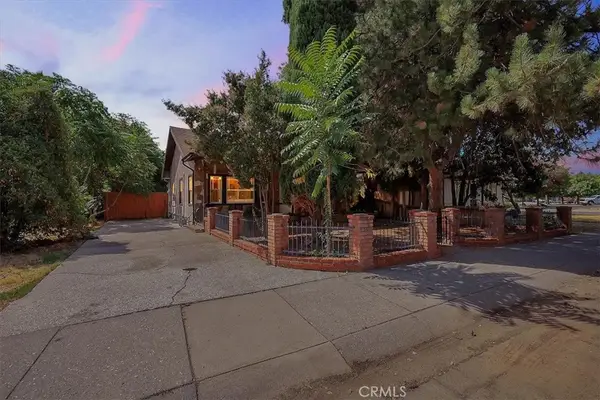 $324,900Active2 beds 2 baths832 sq. ft.
$324,900Active2 beds 2 baths832 sq. ft.824 Rosalind Avenue, Yuba City, CA 95991
MLS# SN25201973Listed by: KELLER WILLIAMS REALTY YUBA CITY - New
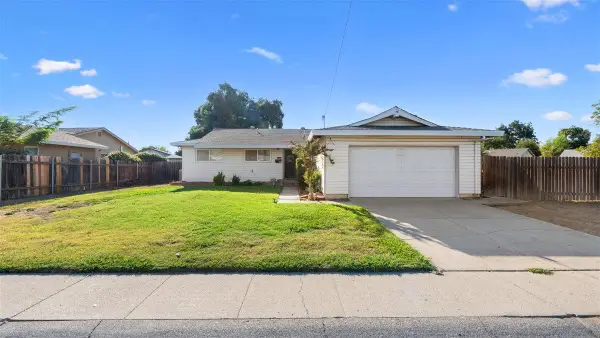 $325,000Active3 beds 2 baths1,280 sq. ft.
$325,000Active3 beds 2 baths1,280 sq. ft.269 Main Street, Yuba City, CA 95991
MLS# 225117417Listed by: SJB REAL ESTATE MANAGEMENT - Open Sat, 1 to 3pmNew
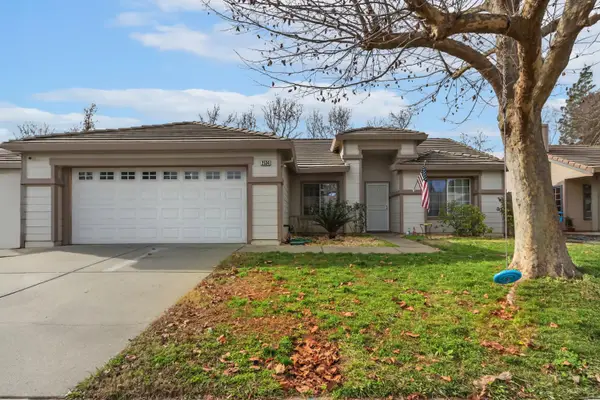 $375,000Active3 beds 2 baths1,360 sq. ft.
$375,000Active3 beds 2 baths1,360 sq. ft.2534 Drummond Drive, Yuba City, CA 95991
MLS# 225117429Listed by: RE/MAX GOLD WOODLAND - New
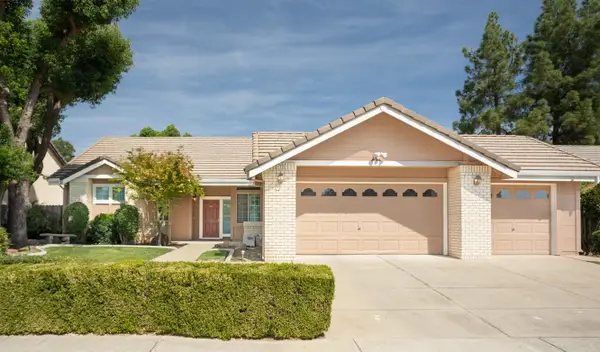 $539,900Active4 beds 3 baths2,266 sq. ft.
$539,900Active4 beds 3 baths2,266 sq. ft.1335 Jamie Drive, Yuba City, CA 95993
MLS# 225117188Listed by: BERKSHIRE HATHAWAY HOMESERVICES HERITAGE, REALTORS - New
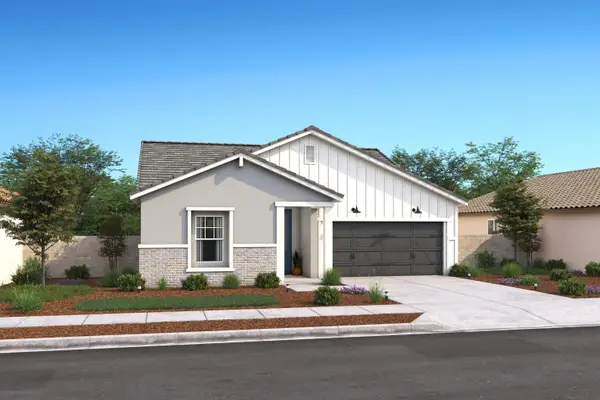 $621,890Active4 beds 2 baths1,731 sq. ft.
$621,890Active4 beds 2 baths1,731 sq. ft.1133 Tres Picos Road, Yuba City, CA 95993
MLS# 225117088Listed by: K. HOVNANIAN CALIFORNIA OPERATIONS - New
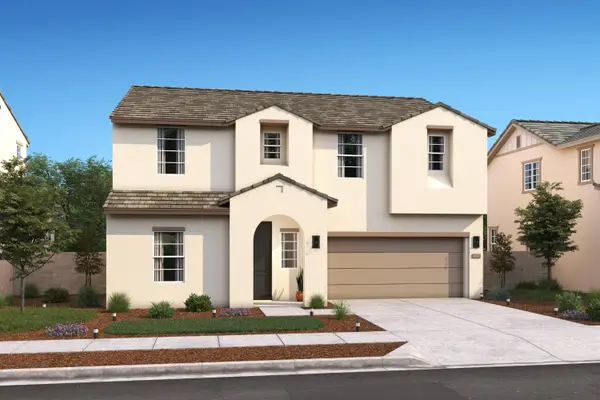 $621,890Active5 beds 3 baths2,588 sq. ft.
$621,890Active5 beds 3 baths2,588 sq. ft.1123 Tres Picos Way, Yuba City, CA 95993
MLS# 225116979Listed by: K. HOVNANIAN CALIFORNIA OPERATIONS - New
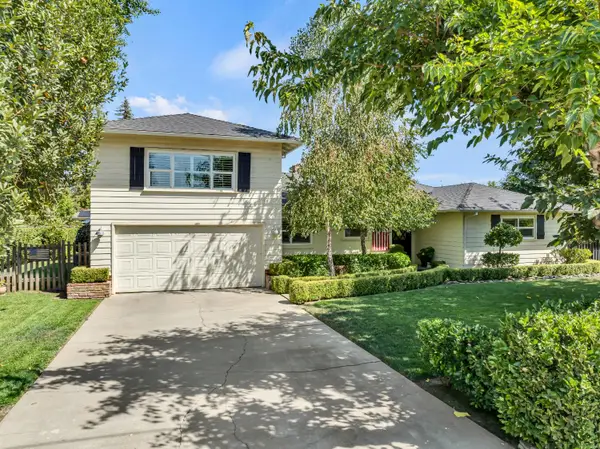 $650,000Active4 beds 3 baths2,825 sq. ft.
$650,000Active4 beds 3 baths2,825 sq. ft.564 Queensbury Way, Yuba City, CA 95991
MLS# 225116847Listed by: BETTER HOMES AND GARDENS RE - New
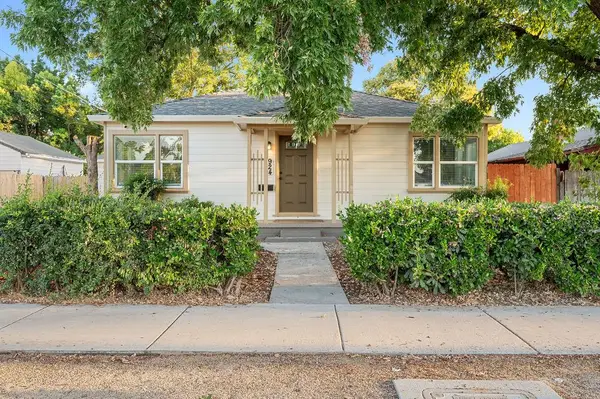 $329,999Active2 beds 1 baths842 sq. ft.
$329,999Active2 beds 1 baths842 sq. ft.924 Bridge Street, Yuba City, CA 95991
MLS# 225116788Listed by: REALTY ONE GROUP COMPLETE
