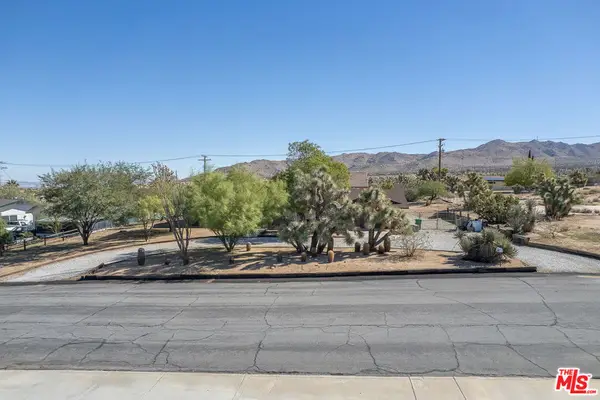58327 Joshua Drive, Yucca Valley, CA 92284
Local realty services provided by:Nelson Shelton Real Estate ERA Powered
Listed by: sean dittmer
Office: c & s real estate, inc.
MLS#:JT25177194
Source:CRMLS
Price summary
- Price:$434,900
- Price per sq. ft.:$324.55
About this home
SELLER OFFERING $10,000 CREDIT TO BUYER FOR THEIR CLOSING COSTS WITH A FULL PRICE OFFER!! Clean 2 Bedroom, 2 Bath Sky Harbor Home with Attached 2-Car Garage PLUS a Detached 1,200 Sq Ft Finished Shop! You will be blown away by the quality and care put into this amazing corner-lot home in the highly desirable Sky Harbor neighborhood. From the moment you arrive, you’ll appreciate the beautiful mature trees, well-maintained landscaping, freshly painted exterior, and multiple paved driveways—including a large circular drive in the front yard and an additional driveway for easy access. The fully fenced backyard features an electric gate opener leading to the attached garage and the detached 1,200 sq ft shop, plus there’s RV parking with full hookups and even an additional concrete parking pad off the garage. The shop is a standout feature, offering 10' ceilings, a ducted evaporative cooler, multiple 220V outlets, compressed air connections, a storage room, and a full bathroom with walk-in shower—making it perfect for hobbyists, mechanics, or anyone needing serious workspace. Inside, the home has been incredibly well cared for. While many finishes are original, they’ve been so well preserved that they still feel like new. The large living room offers a cozy fireplace and a beautiful view through a large picture window. The kitchen has been updated with granite countertops and stainless steel appliances and opens to the dining area for an easy flow. The primary bedroom includes a closet, linen storage, and a private ensuite bathroom. A second bedroom and guest bathroom are conveniently located off the hallway. The attached 2-car garage is fully finished with laundry hookups, added storage, and extended length for larger vehicles. The home even has a sectioned off back patio area that has REAL grass, beautiful rose plants and is truly a magical place to relax. The plants throughout the yard are on irrigation so upkeep is a breeze! Optional Add-On Investment: Two adjacent vacant lots totaling 2.24 acres are also available for an additional price—offering potential to preserve your stunning views or expand your investment. This property is a rare find—combining incredible upkeep, extensive parking, and a professionally finished workshop. It’s a dream setup for buyers needing extra space to tinker, store, or build. Call today before this unique opportunity is gone!
Contact an agent
Home facts
- Year built:1979
- Listing ID #:JT25177194
- Added:93 day(s) ago
- Updated:November 20, 2025 at 08:43 AM
Rooms and interior
- Bedrooms:2
- Total bathrooms:2
- Full bathrooms:2
- Living area:1,340 sq. ft.
Heating and cooling
- Cooling:Central Air, Dual
- Heating:Central, Fireplaces
Structure and exterior
- Year built:1979
- Building area:1,340 sq. ft.
- Lot area:0.54 Acres
Utilities
- Water:Public, Water Connected
- Sewer:Septic Tank, Sewer Assessment
Finances and disclosures
- Price:$434,900
- Price per sq. ft.:$324.55
New listings near 58327 Joshua Drive
- New
 $495,000Active4 beds 2 baths1,374 sq. ft.
$495,000Active4 beds 2 baths1,374 sq. ft.58760 Drexel Road, Yucca Valley, CA 92284
MLS# JT25263179Listed by: PELLEGO, INC. - New
 $39,000Active1.81 Acres
$39,000Active1.81 Acres0 Campanula Street, Yucca Valley, CA 92284
MLS# 219138998DAListed by: CENTURY 21 AFFILIATED FINE HOMES & ESTATES - New
 $39,000Active0.48 Acres
$39,000Active0.48 Acres0 Navajo Trail, Yucca Valley, CA 92284
MLS# 219138996Listed by: CENTURY 21 AFFILIATED FINE HOMES & ESTATES - New
 $775,000Active4 beds 4 baths2,848 sq. ft.
$775,000Active4 beds 4 baths2,848 sq. ft.7959 Stephenson Lane, Yucca Valley, CA 92284
MLS# JT25263097Listed by: CHERIE MILLER & ASSOCIATES - New
 $439,000Active3 beds 2 baths1,554 sq. ft.
$439,000Active3 beds 2 baths1,554 sq. ft.8395 Keats Avenue, Yucca Valley, CA 92284
MLS# 25619757Listed by: EXP REALTY OF GREATER LOS ANGELES - New
 $439,000Active3 beds 2 baths1,554 sq. ft.
$439,000Active3 beds 2 baths1,554 sq. ft.8395 Keats Avenue, Yucca Valley, CA 92284
MLS# 25619757Listed by: EXP REALTY OF GREATER LOS ANGELES - New
 $35,000Active0.46 Acres
$35,000Active0.46 Acres54763 Twentynine Palms, Yucca Valley, CA 92284
MLS# JT25260765Listed by: CHERIE MILLER & ASSOCIATES - New
 $35,000Active0.46 Acres
$35,000Active0.46 Acres54777 Twentynine Palms, Yucca Valley, CA 92284
MLS# JT25260776Listed by: CHERIE MILLER & ASSOCIATES - New
 $39,900Active0.45 Acres
$39,900Active0.45 Acres1234 Onaga, Yucca Valley, CA 92284
MLS# JT25260785Listed by: CHERIE MILLER & ASSOCIATES - New
 $27,900Active0.48 Acres
$27,900Active0.48 Acres3911 Lennox Avenue, Yucca Valley, CA 92284
MLS# JT25260837Listed by: CHERIE MILLER & ASSOCIATES
