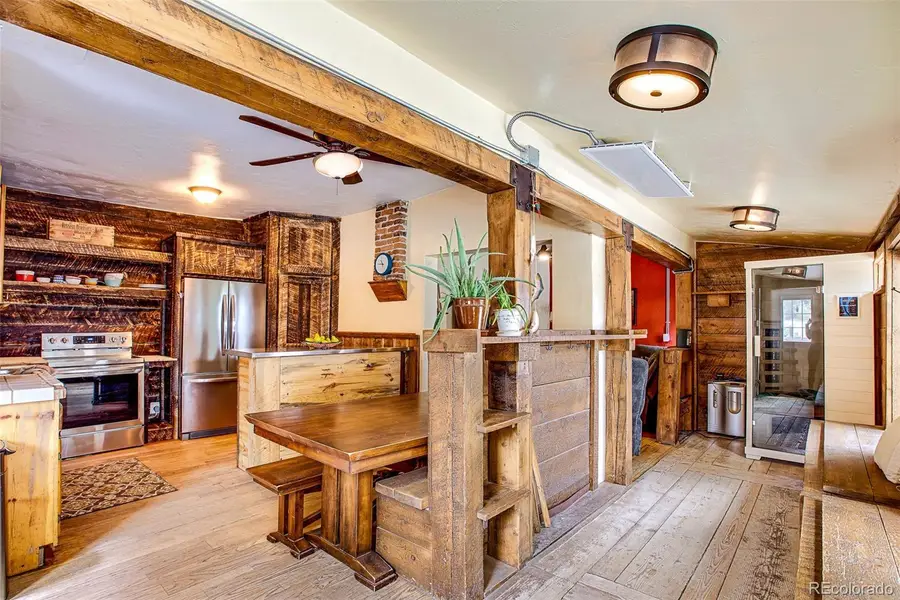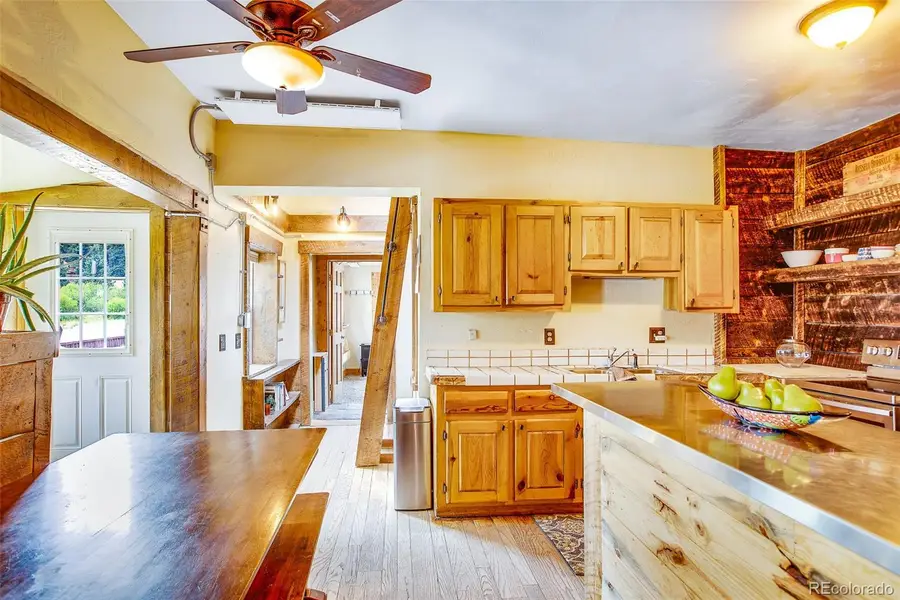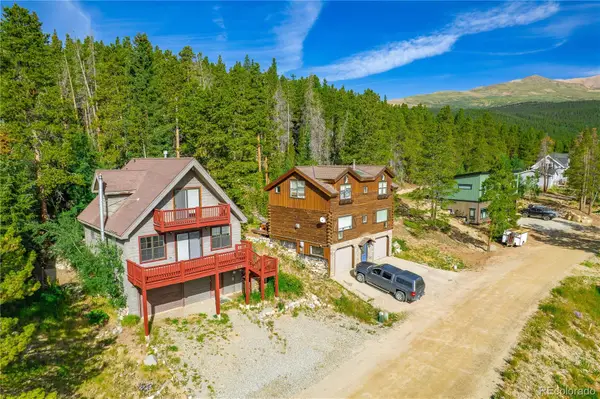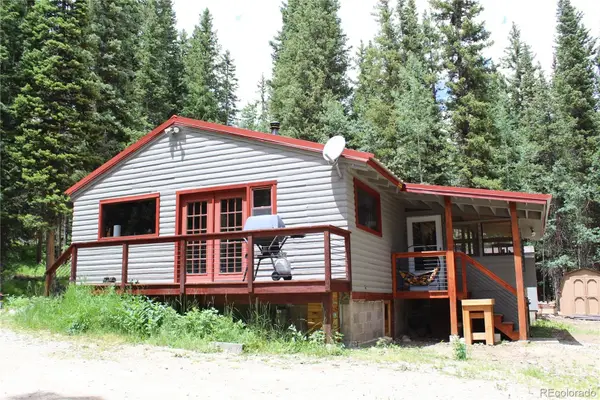111 W Buckskin Road, Alma, CO 80420
Local realty services provided by:ERA Teamwork Realty



111 W Buckskin Road,Alma, CO 80420
$485,000
- 2 Beds
- 1 Baths
- 1,146 sq. ft.
- Single family
- Pending
Listed by:amy canigliaamy@canigliagroup.com,719-836-2766
Office:caniglia real estate group llc.
MLS#:3618504
Source:ML
Price summary
- Price:$485,000
- Price per sq. ft.:$423.21
About this home
Discover an unparalleled mountain lifestyle with this beautifully appointed rustic cabin in the heart of Alma, Colorado! Just minutes from the Bristlecone Pine Scenic Area, Kite Lake and access to some of the areas renowned 14'ers (Mounts Lincoln, Cameron, Democrat and Bross), and only 16 miles from Breckenridge’s renowned ski slopes. 2 bedrooms plus a bonus loft featuring a cozy sleeping nook and a small lounge area/creative work space. Enjoy the ambiance of a traditional wood-burning stove paired with efficient electric radiant heat for year-round comfort. The eat-in kitchen boasts a stainless steel bar top, comfortable banquette style seating, striking custom charred wood wall & shelving, and a pantry for extra storage. Hardwood flooring runs throughout the main level entry and living space, enhanced by distinctive built in storage benches and display shelves for a refined aesthetic. An upgraded bathroom features white tile walls, a walk-in shower and plenty of space for linens, towels and supplies to be stored. Outside you'll enjoy the front patio, fully fenced yard, big storage shed and custom built sauna with wood AND electric heating options! Newer windows & low maintenance metal siding for ease and peace of mind. Just steps from Alma’s charming shops, restaurants, community park, and the picturesque South Platte River, with convenient access to the Summit Stage Bus for a complimentary ride to Breckenridge. This exceptional Alma cabin offers a rare opportunity to own a piece of Colorado’s high country at an affordable price!
Contact an agent
Home facts
- Year built:1976
- Listing Id #:3618504
Rooms and interior
- Bedrooms:2
- Total bathrooms:1
- Living area:1,146 sq. ft.
Heating and cooling
- Heating:Electric, Radiant, Wood Stove
Structure and exterior
- Roof:Composition
- Year built:1976
- Building area:1,146 sq. ft.
- Lot area:0.11 Acres
Schools
- High school:South Park
- Middle school:South Park
- Elementary school:Edith Teter
Utilities
- Water:Public
- Sewer:Public Sewer
Finances and disclosures
- Price:$485,000
- Price per sq. ft.:$423.21
- Tax amount:$2,182 (2024)
New listings near 111 W Buckskin Road
- New
 $499,000Active3 beds 2 baths1,736 sq. ft.
$499,000Active3 beds 2 baths1,736 sq. ft.225 N Oak Street, Alma, CO 80420
MLS# 4903589Listed by: UNITED COUNTRY MOUNTAIN BROKERS  $45,000Active30.99 Acres
$45,000Active30.99 AcresMS #17664- Last Rose, Barry Lyndon, Rory Omore - 66.66%, Alma, CO 80420
MLS# 6176108Listed by: WORTH CLARK REALTY $320,000Active9.98 Acres
$320,000Active9.98 Acres99 Dead Toad Road, Alma, CO 80440
MLS# 6509464Listed by: MALONE & ASSOCIATES, LLC $498,500Active2 beds 1 baths768 sq. ft.
$498,500Active2 beds 1 baths768 sq. ft.458 Peterson Drive, Alma, CO 80420
MLS# 7044777Listed by: BRECKENRIDGE ASSOCIATES REAL ESTATE LLC $125,000Active1.21 Acres
$125,000Active1.21 Acres1275 Roberts Road, Alma, CO 80420
MLS# 3149102Listed by: HOMESMART REALTY $875,000Pending2 beds 2 baths1,228 sq. ft.
$875,000Pending2 beds 2 baths1,228 sq. ft.36 Coot Place, Alma, CO 80440
MLS# 4731293Listed by: COLDWELL BANKER REALTY $1,000,000Active3 beds 3 baths2,550 sq. ft.
$1,000,000Active3 beds 3 baths2,550 sq. ft.133 Gold Run Road, Alma, CO 80440
MLS# 4541068Listed by: COMPASS- BRECKENRIDGE $599,950Active2 beds 2 baths974 sq. ft.
$599,950Active2 beds 2 baths974 sq. ft.881 Peterson Drive, Alma, CO 80420
MLS# 8131963Listed by: GENESEE COMMERCIAL GROUP LLC $27,500Active10.33 Acres
$27,500Active10.33 AcresMS #5387- King William-100%, Alma, CO 80420
MLS# 6889223Listed by: WORTH CLARK REALTY

