10050 W 77th Drive, Arvada, CO 80005
Local realty services provided by:ERA Teamwork Realty
10050 W 77th Drive,Arvada, CO 80005
$1,099,999
- 6 Beds
- 4 Baths
- 3,456 sq. ft.
- Single family
- Active
Listed by: rylee andersonry101898@icloud.com,
Office: expert real estate
MLS#:9538186
Source:ML
Price summary
- Price:$1,099,999
- Price per sq. ft.:$318.29
About this home
Set on a generous 1/3-acre lot in the highly desirable Sierra Vista neighborhood (known for its spacious homesites & top-rated schools), this beautifully-renovated home blends modern luxury with everyday comfort. Crafted to impress with timeless sophistication, the heart of this home is the entertainer’s kitchen, featuring 2 oversized islands flanked by even more generous counter space, gorgeous natural wood shelving, & premium appliances—providing room for prep, presentation, & gathering. The open layout flows effortlessly into the living & dining areas, where a striking stone fireplace brings warmth & character, making it the perfect setting for both family gatherings & entertaining. Just off the main living space, step outside to a south-facing patio with an included gazebo—ideal for seamless indoor-outdoor hosting year-round. Upstairs, 5 generously-sized bedrooms offer plenty of room to spread out, including a serene primary suite with a custom walk-in closet & convenient en-suite laundry. The finished basement adds flexibility with a 6th bedroom, wet bar, an additional laundry room, & a 3/4 bath—perfect for guests, multi-generational living, or workspace needs. The fully-fenced backyard is private & shaded with mature trees, while RV parking & a brick driveway add both convenience & curb appeal. Seller is offering $20,000 in concessions toward a rate buy-down or closing costs. Preferred lender options may include a permanent rate as low as 5% or a 3-2-1 buy-down.
Contact an agent
Home facts
- Year built:1972
- Listing ID #:9538186
Rooms and interior
- Bedrooms:6
- Total bathrooms:4
- Full bathrooms:1
- Half bathrooms:1
- Living area:3,456 sq. ft.
Heating and cooling
- Cooling:Attic Fan
- Heating:Forced Air, Hot Water
Structure and exterior
- Roof:Shake
- Year built:1972
- Building area:3,456 sq. ft.
- Lot area:0.32 Acres
Schools
- High school:Ralston Valley
- Middle school:Oberon
- Elementary school:Sierra
Utilities
- Sewer:Public Sewer
Finances and disclosures
- Price:$1,099,999
- Price per sq. ft.:$318.29
- Tax amount:$4,011 (2024)
New listings near 10050 W 77th Drive
- New
 $320,000Active2 beds 1 baths1,015 sq. ft.
$320,000Active2 beds 1 baths1,015 sq. ft.5301 W 76th Avenue #114, Arvada, CO 80003
MLS# 6890468Listed by: EQUILIBRIUM REAL ESTATE - New
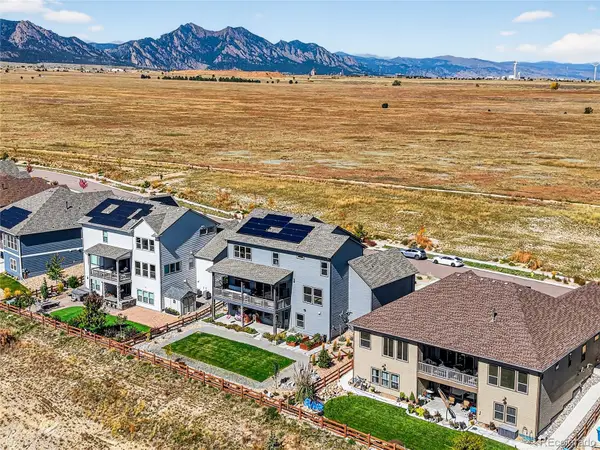 $1,275,000Active7 beds 5 baths4,443 sq. ft.
$1,275,000Active7 beds 5 baths4,443 sq. ft.18422 W 95th Place, Arvada, CO 80007
MLS# 4330199Listed by: COMPASS COLORADO, LLC - BOULDER - New
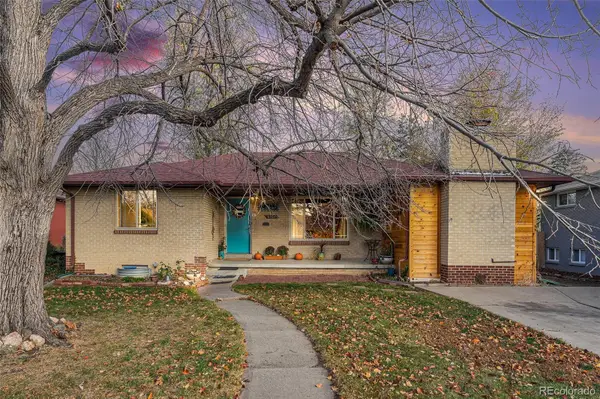 $590,000Active4 beds 2 baths2,778 sq. ft.
$590,000Active4 beds 2 baths2,778 sq. ft.6164 Brentwood Street, Arvada, CO 80004
MLS# 3227383Listed by: JPAR MODERN REAL ESTATE - New
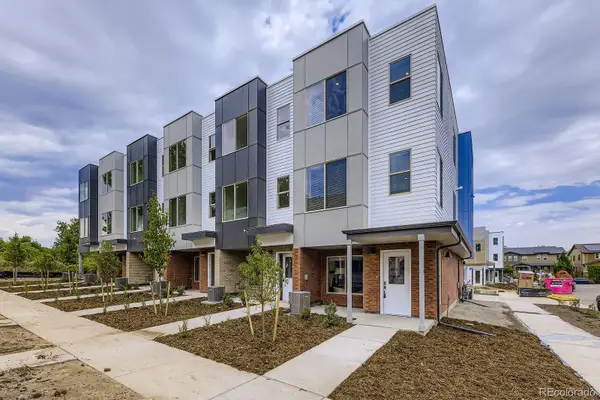 $595,990Active3 beds 4 baths1,896 sq. ft.
$595,990Active3 beds 4 baths1,896 sq. ft.15347 W 68th Loop, Arvada, CO 80007
MLS# 4704882Listed by: DFH COLORADO REALTY LLC - New
 $589,900Active3 beds 3 baths1,620 sq. ft.
$589,900Active3 beds 3 baths1,620 sq. ft.5189 Carr Street, Arvada, CO 80002
MLS# 5784040Listed by: LIV SOTHEBY'S INTERNATIONAL REALTY - New
 $497,500Active2 beds 2 baths1,358 sq. ft.
$497,500Active2 beds 2 baths1,358 sq. ft.5409 Zephyr Court #5409, Arvada, CO 80002
MLS# 6093504Listed by: BERKSHIRE HATHAWAY HOMESERVICES COLORADO PROPERTIES - New
 $725,000Active5 beds 3 baths2,641 sq. ft.
$725,000Active5 beds 3 baths2,641 sq. ft.6015 Parfet Street, Arvada, CO 80004
MLS# 9570000Listed by: HOMESMART - New
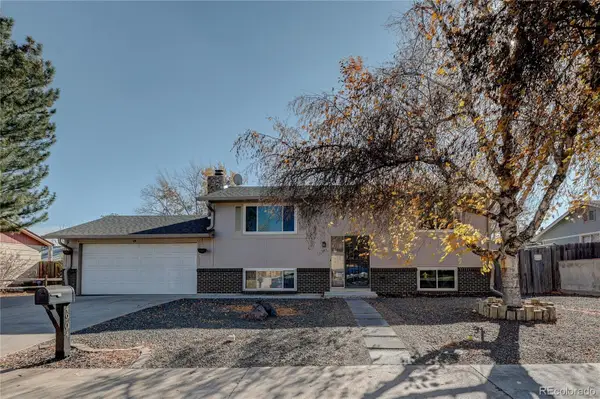 $578,999Active3 beds 2 baths1,750 sq. ft.
$578,999Active3 beds 2 baths1,750 sq. ft.4904 W 61st Drive, Arvada, CO 80003
MLS# 3709794Listed by: KELLER WILLIAMS PREFERRED REALTY - Coming Soon
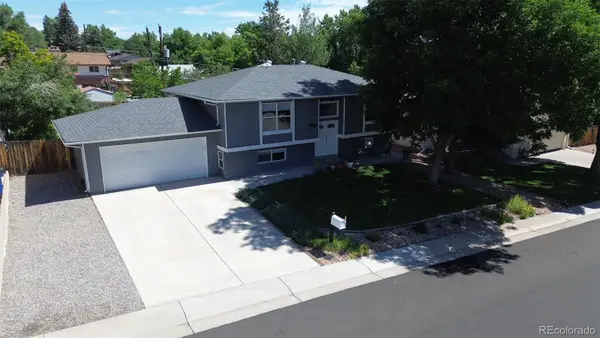 $700,000Coming Soon4 beds 2 baths
$700,000Coming Soon4 beds 2 baths6885 W 69th Place, Arvada, CO 80003
MLS# 5963244Listed by: EXP REALTY, LLC - New
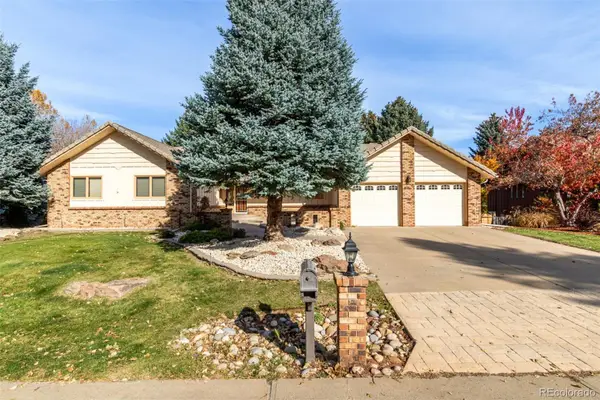 $975,000Active5 beds 4 baths4,236 sq. ft.
$975,000Active5 beds 4 baths4,236 sq. ft.12081 W 54th Avenue, Arvada, CO 80002
MLS# 5372345Listed by: METRO REAL ESTATE
