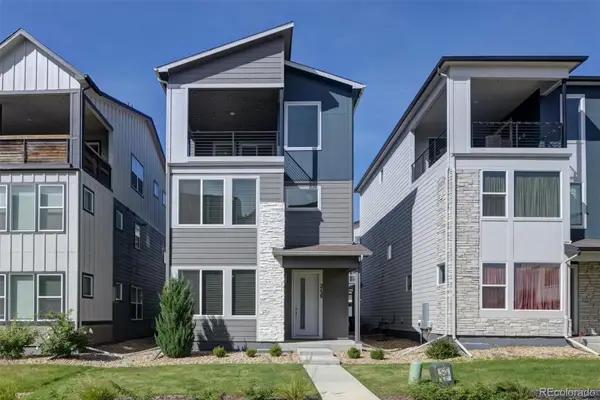10223 W 77th Drive, Arvada, CO 80005
Local realty services provided by:ERA Shields Real Estate
Listed by:jean theobaldjeantheobald@remax.net,303-888-9901
Office:re/max professionals
MLS#:9454336
Source:ML
Price summary
- Price:$699,999
- Price per sq. ft.:$239.56
About this home
Rarely does a home this size, in this location, with this much potential come to market! Welcome to Sierra Vista—one of Arvada’s most established neighborhoods where quiet streets meet easy access to the energy of Olde Town. With breweries, restaurants, shops & community events just minutes away, plus quick connections to I-70 for mountain escapes or downtown commutes, this location blends convenience with character. Inside, you’ll find nearly 3,000 sq ft of living space designed to grow with you. The upper level offers 3 spacious bedrooms, including a primary suite with private bath, along with an open kitchen featuring custom hickory cabinets, roll-out shelving, generous counters & a pantry—ideal for cooking, hosting & everyday life. The finished basement is full of character & good vibes and expands your options with an oversized rec room, wet bar, 3/4 bathroom, plus 2 additional non-conforming bedrooms—perfect for guests, a home office, gym or creative space. Step outside & the lifestyle continues. A covered deck runs the length of the home, while the yard features a gazebo, outdoor kitchen, dog run & meditation garden. Whether it’s backyard BBQs, weekend gatherings, or quiet mornings with coffee, this space is built for connection & retreat. Lovingly cared for by the same family for over 40 years, this 5-bed, 4-bath home is ready for its next chapter. In Sierra Vista, neighbors are updating, reimagining & putting down roots—now it’s your turn! Spend weekends exploring nearby parks, Standley Lake trails, paddleboarding, or cycling through open space—just 1.5 miles from your door. enjoy walking through the Two Ponds National Wildlife Rescue just two blocks to the east. The balance of community charm, urban access & outdoor adventure makes this home an opportunity you won’t want to miss. Last but not least, the Schools are the talk of the town!
Contact an agent
Home facts
- Year built:1974
- Listing ID #:9454336
Rooms and interior
- Bedrooms:5
- Total bathrooms:4
- Full bathrooms:1
- Half bathrooms:1
- Living area:2,922 sq. ft.
Heating and cooling
- Heating:Forced Air, Natural Gas, Solar
Structure and exterior
- Roof:Composition
- Year built:1974
- Building area:2,922 sq. ft.
- Lot area:0.28 Acres
Schools
- High school:Ralston Valley
- Middle school:Oberon
- Elementary school:Sierra
Utilities
- Water:Public
- Sewer:Public Sewer
Finances and disclosures
- Price:$699,999
- Price per sq. ft.:$239.56
- Tax amount:$3,876 (2024)
New listings near 10223 W 77th Drive
- New
 $695,000Active3 beds 4 baths2,127 sq. ft.
$695,000Active3 beds 4 baths2,127 sq. ft.5738 Urban Center, Arvada, CO 80002
MLS# 6193350Listed by: COLORADO REAL ESTATE EXPERTS - Open Sun, 1 to 3pmNew
 $885,000Active4 beds 3 baths3,438 sq. ft.
$885,000Active4 beds 3 baths3,438 sq. ft.11703 W 76th Lane, Arvada, CO 80005
MLS# 5535760Listed by: HOMESMART - New
 $349,999Active2 beds 2 baths954 sq. ft.
$349,999Active2 beds 2 baths954 sq. ft.6861 Xavier Circle #6, Westminster, CO 80030
MLS# IR1044605Listed by: LPT REALTY, LLC. - New
 $350,000Active2 beds 3 baths1,494 sq. ft.
$350,000Active2 beds 3 baths1,494 sq. ft.6670 W 84th Circle #98, Arvada, CO 80003
MLS# 6266696Listed by: EXP REALTY, LLC - New
 $698,900Active4 beds 3 baths2,114 sq. ft.
$698,900Active4 beds 3 baths2,114 sq. ft.8690 W 49th Circle, Arvada, CO 80002
MLS# 5461835Listed by: EXP REALTY, LLC - Coming Soon
 $385,000Coming Soon2 beds 2 baths
$385,000Coming Soon2 beds 2 baths8790 Allison Drive #D, Arvada, CO 80005
MLS# 4650447Listed by: KELLER WILLIAMS AVENUES REALTY - New
 $649,000Active4 beds 3 baths1,894 sq. ft.
$649,000Active4 beds 3 baths1,894 sq. ft.8422 Tabor Circle, Arvada, CO 80005
MLS# 4552069Listed by: RE/MAX PROFESSIONALS - New
 $759,973Active4 beds 4 baths2,901 sq. ft.
$759,973Active4 beds 4 baths2,901 sq. ft.7943 Pierson Way, Arvada, CO 80005
MLS# 8668826Listed by: BUY-OUT COMPANY REALTY, LLC - New
 $568,000Active3 beds 2 baths1,157 sq. ft.
$568,000Active3 beds 2 baths1,157 sq. ft.5495 Saulsbury Court, Arvada, CO 80002
MLS# 4563758Listed by: REDFIN CORPORATION - New
 $665,000Active4 beds 3 baths2,160 sq. ft.
$665,000Active4 beds 3 baths2,160 sq. ft.5406 Iris Street, Arvada, CO 80002
MLS# 9114248Listed by: BERKSHIRE HATHAWAY HOMESERVICES RE OF THE ROCKIES
