10836 W 55th Lane, Arvada, CO 80002
Local realty services provided by:ERA Teamwork Realty
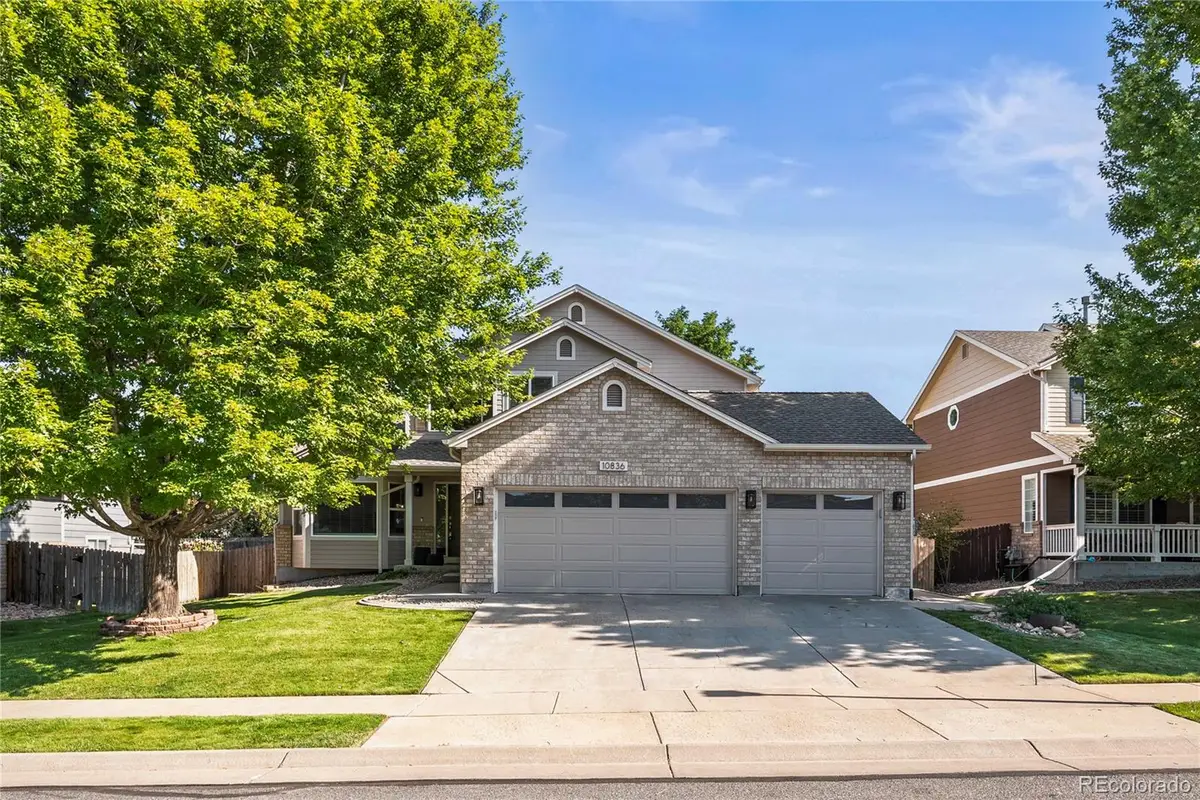
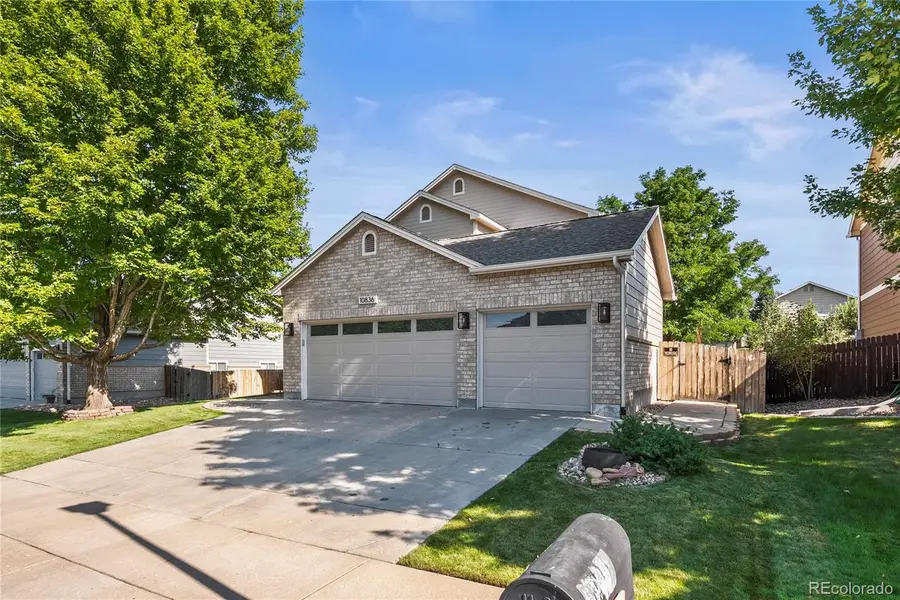

Upcoming open houses
- Sat, Aug 2302:00 pm - 05:00 pm
- Sat, Aug 2311:00 am - 01:00 pm
Listed by:nicole greennicole@westandmainhomes.com,303-990-2094
Office:west and main homes inc
MLS#:5469262
Source:ML
Price summary
- Price:$925,000
- Price per sq. ft.:$282.7
- Monthly HOA dues:$78
About this home
Welcome to this stunning 5-bedroom, 4-bath home in Arvada’s desirable Skyline Estates! From the moment you arrive, you’ll fall in love with the curb appeal—mature trees, a lush green yard, and a welcoming exterior that set the tone for what’s inside. This fully finished two-story home offers plenty of room to spread out, with a warm and inviting flow that’s perfect for both everyday living and entertaining. Step inside to find light-filled spaces, beautiful flooring, and a bright kitchen that opens seamlessly to the living and dining areas. The nice-sized bedrooms provide flexibility for a home office, guest rooms, or hobbies, and the thoughtful layout creates a sense of comfort on every level. Outdoors, three raised garden beds and shady trees invite you to relax and enjoy Colorado’s sunny days. This home has been beautifully maintained with countless updates, giving you peace of mind for years to come: new flooring throughout the main level, updated lighting and fixtures, refreshed kitchen cabinets, a stylishly updated half bath, new Samsung appliances, new garage doors and openers, some new siding and exterior paint, new windows and sliding glass door, and more smaller touches! Blending charm, convenience, and modern upgrades, this Skyline Estates gem is truly move-in ready!
Contact an agent
Home facts
- Year built:2002
- Listing Id #:5469262
Rooms and interior
- Bedrooms:5
- Total bathrooms:4
- Full bathrooms:2
- Half bathrooms:1
- Living area:3,272 sq. ft.
Heating and cooling
- Cooling:Central Air
- Heating:Forced Air
Structure and exterior
- Roof:Composition
- Year built:2002
- Building area:3,272 sq. ft.
- Lot area:0.19 Acres
Schools
- High school:Arvada West
- Middle school:Drake
- Elementary school:Vanderhoof
Utilities
- Water:Public
- Sewer:Public Sewer
Finances and disclosures
- Price:$925,000
- Price per sq. ft.:$282.7
- Tax amount:$4,805 (2024)
New listings near 10836 W 55th Lane
- New
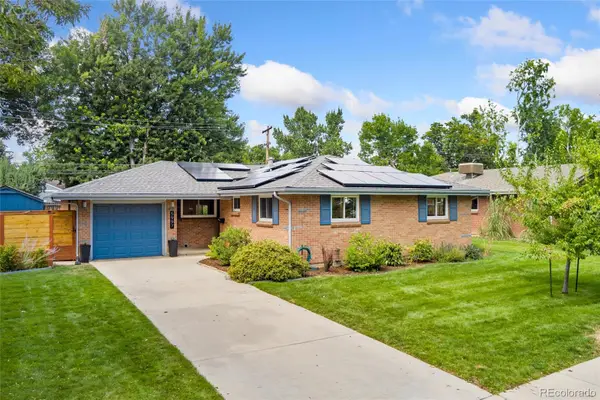 $619,000Active3 beds 2 baths1,510 sq. ft.
$619,000Active3 beds 2 baths1,510 sq. ft.5997 Flower Street, Arvada, CO 80004
MLS# 4369065Listed by: REDFIN CORPORATION - Coming Soon
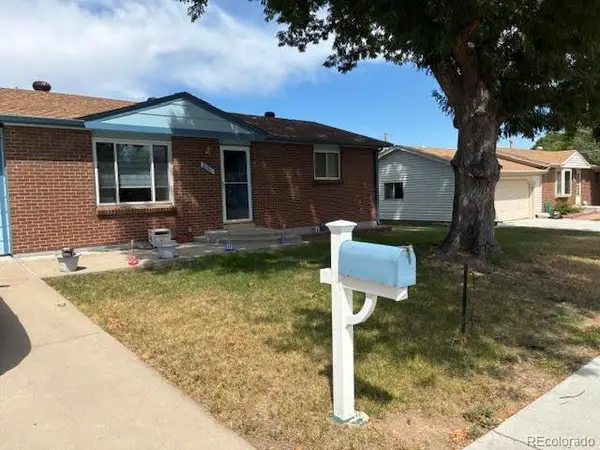 $515,900Coming Soon3 beds 2 baths
$515,900Coming Soon3 beds 2 baths6161 W 77th Place, Arvada, CO 80003
MLS# 8607225Listed by: DIVERSIFIED PROPERTIES COLORADO - Coming Soon
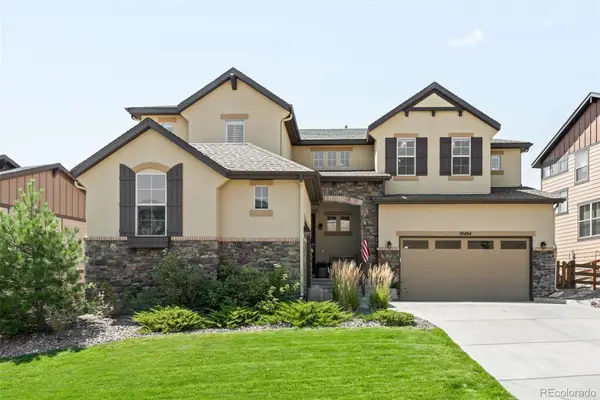 $1,185,000Coming Soon5 beds 4 baths
$1,185,000Coming Soon5 beds 4 baths19494 W 85th Bluff, Arvada, CO 80007
MLS# 5219241Listed by: COLDWELL BANKER REALTY 18 - Open Fri, 4 to 6pmNew
 $1,175,000Active5 beds 3 baths4,079 sq. ft.
$1,175,000Active5 beds 3 baths4,079 sq. ft.16843 W 75th Place, Arvada, CO 80007
MLS# 2884535Listed by: KELLER WILLIAMS AVENUES REALTY - Coming Soon
 $525,000Coming Soon3 beds 2 baths
$525,000Coming Soon3 beds 2 baths10440 W 83rd Avenue, Arvada, CO 80005
MLS# 3570287Listed by: NOOKHAVEN HOMES - New
 $850,000Active4 beds 3 baths4,240 sq. ft.
$850,000Active4 beds 3 baths4,240 sq. ft.16847 W 86th Avenue, Arvada, CO 80007
MLS# 9905073Listed by: WEST AND MAIN HOMES INC - Open Sat, 11am to 2pmNew
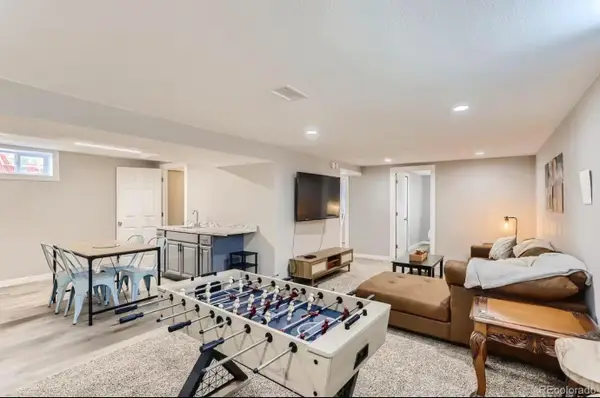 $620,000Active4 beds 2 baths1,814 sq. ft.
$620,000Active4 beds 2 baths1,814 sq. ft.5643 W 67th Avenue, Arvada, CO 80003
MLS# 8445334Listed by: GOOD NEIGHBOR LLC - Open Sun, 12 to 2pmNew
 $675,000Active4 beds 3 baths2,411 sq. ft.
$675,000Active4 beds 3 baths2,411 sq. ft.7390 W 74th Place, Arvada, CO 80003
MLS# 2092756Listed by: KELLER WILLIAMS REALTY URBAN ELITE - New
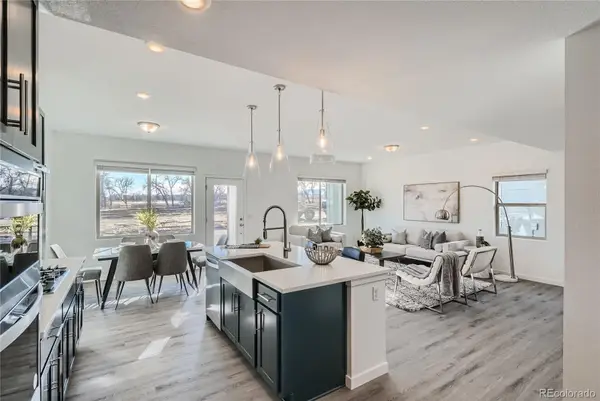 $579,990Active2 beds 3 baths1,761 sq. ft.
$579,990Active2 beds 3 baths1,761 sq. ft.15328 W 68th Loop, Arvada, CO 80007
MLS# 2494017Listed by: DFH COLORADO REALTY LLC

