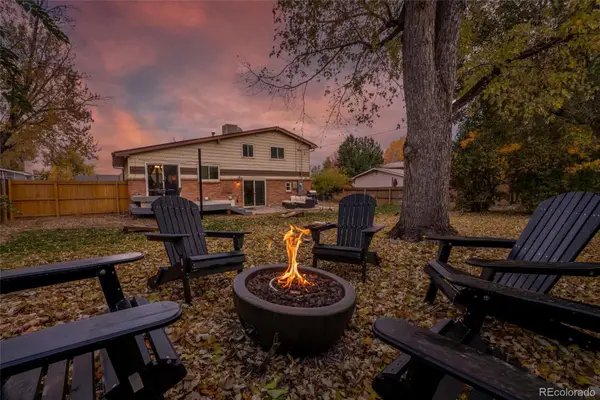11230 W 77th Drive, Arvada, CO 80005
Local realty services provided by:ERA Teamwork Realty
Listed by:teresa vendegniateresav@remax.net,303-548-7496
Office:re/max northwest inc
MLS#:6984409
Source:ML
Price summary
- Price:$850,000
- Price per sq. ft.:$270.36
About this home
Beautifully Renovated 2 Story Home with an Amazing Lot and Panoramic Mountain Views. Large Fully Fenced Backyard, Completely Landscaped with Newly Installed Garden Boxes, Beautiful Covered Patio. Step into the Fabulous Renovated Home with Extensive Hardwood Floors Throughout, a Very Open Floorplan with an Updated Gourmet Kitchen Featuring Slab Granite Countertops, Newer Cabinets and Stainless Steel Appliances. Enjoy the Beautiful Mountain Views from the Kitchen and Family Room and Primary Suite which Features a Brand New Remodeled Bath, Unfinished Basement Ready to Finish Any Way You Desire. Additional Features Include: Newly Installed Central Air Conditioning, New Class 4 Shingle Roof (2022 - which saves for Insurance Purposes), Newer Vinyl Windows, Oversized Garage Recently Refinished Drywalled and Painted, New Fencing Installed and MORE! Great Lot with Extra Space on the Side for RV Parking, Camper, Boats, No HOA and No Metro District. Close to Parks, Schools, Shopping, and Apex Rec Center & More! Pride of Ownership all the Way!
Contact an agent
Home facts
- Year built:1968
- Listing ID #:6984409
Rooms and interior
- Bedrooms:4
- Total bathrooms:3
- Full bathrooms:1
- Half bathrooms:1
- Living area:3,144 sq. ft.
Heating and cooling
- Cooling:Central Air
- Heating:Baseboard, Hot Water, Natural Gas
Structure and exterior
- Roof:Composition
- Year built:1968
- Building area:3,144 sq. ft.
- Lot area:0.4 Acres
Schools
- High school:Ralston Valley
- Middle school:Oberon
- Elementary school:Sierra
Utilities
- Sewer:Public Sewer
Finances and disclosures
- Price:$850,000
- Price per sq. ft.:$270.36
- Tax amount:$4,473 (2024)
New listings near 11230 W 77th Drive
- New
 $698,900Active4 beds 3 baths2,114 sq. ft.
$698,900Active4 beds 3 baths2,114 sq. ft.8690 W 49th Circle, Arvada, CO 80002
MLS# 5461835Listed by: EXP REALTY, LLC - Coming Soon
 $385,000Coming Soon2 beds 2 baths
$385,000Coming Soon2 beds 2 baths8790 Allison Drive #D, Arvada, CO 80005
MLS# 4650447Listed by: KELLER WILLIAMS AVENUES REALTY - New
 $649,000Active4 beds 3 baths1,894 sq. ft.
$649,000Active4 beds 3 baths1,894 sq. ft.8422 Tabor Circle, Arvada, CO 80005
MLS# 4552069Listed by: RE/MAX PROFESSIONALS - New
 $759,973Active4 beds 4 baths2,901 sq. ft.
$759,973Active4 beds 4 baths2,901 sq. ft.7943 Pierson Way, Arvada, CO 80005
MLS# 8668826Listed by: BUY-OUT COMPANY REALTY, LLC - Coming SoonOpen Sat, 11am to 1pm
 $568,000Coming Soon3 beds 2 baths
$568,000Coming Soon3 beds 2 baths5495 Saulsbury Court, Arvada, CO 80002
MLS# 4563758Listed by: REDFIN CORPORATION - New
 $665,000Active4 beds 3 baths2,160 sq. ft.
$665,000Active4 beds 3 baths2,160 sq. ft.5406 Iris Street, Arvada, CO 80002
MLS# 9114248Listed by: BERKSHIRE HATHAWAY HOMESERVICES RE OF THE ROCKIES - New
 $725,000Active6 beds 4 baths2,668 sq. ft.
$725,000Active6 beds 4 baths2,668 sq. ft.10211 W 59th Place, Arvada, CO 80004
MLS# 2275819Listed by: MADISON & COMPANY PROPERTIES - New
 $420,000Active3 beds 2 baths1,485 sq. ft.
$420,000Active3 beds 2 baths1,485 sq. ft.8083 W 51st Place #204, Arvada, CO 80002
MLS# 4632513Listed by: REDFIN CORPORATION - New
 $649,900Active4 beds 4 baths2,300 sq. ft.
$649,900Active4 beds 4 baths2,300 sq. ft.16744 W 93rd Place, Arvada, CO 80007
MLS# 4650922Listed by: RE/MAX PROFESSIONALS - New
 $580,000Active4 beds 2 baths1,921 sq. ft.
$580,000Active4 beds 2 baths1,921 sq. ft.6325 Teller Street, Arvada, CO 80003
MLS# 8409343Listed by: THE BLOCK INC
