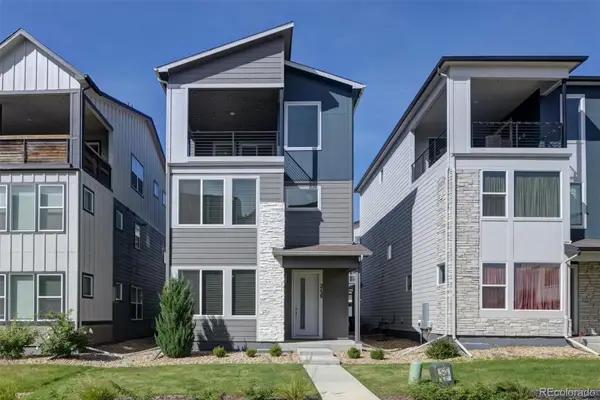11410 W 72nd Place, Arvada, CO 80005
Local realty services provided by:ERA New Age
11410 W 72nd Place,Arvada, CO 80005
$675,000
- 4 Beds
- 4 Baths
- 2,852 sq. ft.
- Single family
- Active
Listed by:empowerhome team coloradoColorado-Contracts@empowerhome.com,970-825-0012
Office:keller williams realty northern colorado
MLS#:4542372
Source:ML
Price summary
- Price:$675,000
- Price per sq. ft.:$236.68
About this home
Best Value out there! Tucked into a quiet cul-de-sac in Overlook Estates, this beautifully maintained multi-level home offers space, comfort, and style in all the right places. You will love the mid century modern feel with all the current bells and whistles. The main floor features a welcoming living room, formal dining room, and a bright kitchen with creamy white cabinets, stainless steel appliances including a gas range and gorgeous quartz countertops. Enjoy the sweeping mountain views from the kitchen window as well as the breakfast nook. Entertaining is a breeze on the spacious deck that takes in the unobstructed views and overlooks the expansive backyard with mature trees. A few steps down is a spacious family room perfect with whitewashed stone fireplace and a retro mini-bar. Family game nights or sitting in front of the fire with that special someone makes this room a favorite place to gather with those you love. Also located on this level are the laundry facilities as well as a bathroom. The upper level is very open and has an abundance of living space beginning with the loft that could easily become a 4th upstairs bedroom. Also on this level is the generous primary bedroom which includes a 3/4 en-suite bath, plus two additional bedrooms and full bath. The basement adds even more possibilities with a bonus room, a non-conforming bedroom and a 3/4 bath. The attached 3 car garage includes a bay perfectly sized for an RV. Brand New Swamp Cooler keeps things super comfortable. Great Central Arvada location makes getting to the foothills, Downtown Denver or Boulder about 25 minutes from each direction. Enjoy the quiet cul-de-sac location on this tree-lined street of custom homes. Located near Olde Town Arvada, this home offers shopping, dining, and easy access to I-70, blending lifestyle, location, and functionality. Welcome HOME!
Contact an agent
Home facts
- Year built:1976
- Listing ID #:4542372
Rooms and interior
- Bedrooms:4
- Total bathrooms:4
- Full bathrooms:1
- Half bathrooms:1
- Living area:2,852 sq. ft.
Heating and cooling
- Cooling:Evaporative Cooling
- Heating:Hot Water
Structure and exterior
- Roof:Composition
- Year built:1976
- Building area:2,852 sq. ft.
- Lot area:0.3 Acres
Schools
- High school:Arvada West
- Middle school:Oberon
- Elementary school:Fremont
Utilities
- Water:Public
- Sewer:Public Sewer
Finances and disclosures
- Price:$675,000
- Price per sq. ft.:$236.68
- Tax amount:$3,585 (2024)
New listings near 11410 W 72nd Place
- Coming Soon
 $490,000Coming Soon4 beds 3 baths
$490,000Coming Soon4 beds 3 baths6837 Pierce Street, Arvada, CO 80003
MLS# 3350708Listed by: HOMESMART - Coming Soon
 $735,000Coming Soon4 beds 4 baths
$735,000Coming Soon4 beds 4 baths6620 Van Gordon Court, Arvada, CO 80004
MLS# 6359821Listed by: GUIDE REAL ESTATE - New
 $695,000Active3 beds 4 baths2,127 sq. ft.
$695,000Active3 beds 4 baths2,127 sq. ft.5738 Urban Center, Arvada, CO 80002
MLS# 6193350Listed by: COLORADO REAL ESTATE EXPERTS - Open Sun, 1 to 3pmNew
 $885,000Active4 beds 3 baths3,438 sq. ft.
$885,000Active4 beds 3 baths3,438 sq. ft.11703 W 76th Lane, Arvada, CO 80005
MLS# 5535760Listed by: HOMESMART - New
 $349,999Active2 beds 2 baths954 sq. ft.
$349,999Active2 beds 2 baths954 sq. ft.6861 Xavier Circle #6, Westminster, CO 80030
MLS# IR1044605Listed by: LPT REALTY, LLC. - New
 $350,000Active2 beds 3 baths1,494 sq. ft.
$350,000Active2 beds 3 baths1,494 sq. ft.6670 W 84th Circle #98, Arvada, CO 80003
MLS# 6266696Listed by: EXP REALTY, LLC - New
 $698,900Active4 beds 3 baths2,114 sq. ft.
$698,900Active4 beds 3 baths2,114 sq. ft.8690 W 49th Circle, Arvada, CO 80002
MLS# 5461835Listed by: EXP REALTY, LLC - Coming Soon
 $385,000Coming Soon2 beds 2 baths
$385,000Coming Soon2 beds 2 baths8790 Allison Drive #D, Arvada, CO 80005
MLS# 4650447Listed by: KELLER WILLIAMS AVENUES REALTY - New
 $649,000Active4 beds 3 baths1,894 sq. ft.
$649,000Active4 beds 3 baths1,894 sq. ft.8422 Tabor Circle, Arvada, CO 80005
MLS# 4552069Listed by: RE/MAX PROFESSIONALS - New
 $759,973Active4 beds 4 baths2,901 sq. ft.
$759,973Active4 beds 4 baths2,901 sq. ft.7943 Pierson Way, Arvada, CO 80005
MLS# 8668826Listed by: BUY-OUT COMPANY REALTY, LLC
