11665 W 72nd Place, Arvada, CO 80005
Local realty services provided by:ERA New Age
11665 W 72nd Place,Arvada, CO 80005
$610,000
- 4 Beds
- 3 Baths
- 2,548 sq. ft.
- Single family
- Active
Listed by:lauren wilsonlaurenkellywilson@gmail.com,469-360-0750
Office:century 21 prosperity
MLS#:2774911
Source:ML
Price summary
- Price:$610,000
- Price per sq. ft.:$239.4
About this home
Welcome home to this well maintained home on a large lot in the desirable Woodland Valley neighborhood! This spacious multi-level layout offers plenty of room to spread out. The main floor welcomes you with a light-filled living room with a large picture window. Just a few steps up, the second-level living space features a cozy fireplace for cool evenings, expansive sliding glass doors that flood the room with natural light, and a convenient powder bath.
The updated kitchen features quartz countertops, tile backsplash, modern finishes, and an inviting eat-in space.
Upstairs, you’ll find four bedrooms and two bathrooms, including a generously sized primary suite with its own three quarter bath. The additional three bedrooms share a full bath, providing comfort and flexibility for family, guests, or a home office.
The beautifully landscaped backyard is a true sanctuary—designed for low-maintenance, plus two storage sheds for tools, hobbies, or extra gear. Perfect for grilling, dining, and entertaining. The unfinished basement is a blank canvas ready for your personal touch.
Enjoy energy savings with solar panels that help keep your electrical bills low. All of this in a prime Arvada location—less than 5 minutes to Apex Park & Rec, King Soopers, and with quick access to multiple highways for an easy trip downtown, to the mountains, and beyond.
Contact an agent
Home facts
- Year built:1972
- Listing ID #:2774911
Rooms and interior
- Bedrooms:4
- Total bathrooms:3
- Full bathrooms:1
- Half bathrooms:1
- Living area:2,548 sq. ft.
Heating and cooling
- Cooling:Central Air
- Heating:Forced Air
Structure and exterior
- Roof:Composition
- Year built:1972
- Building area:2,548 sq. ft.
- Lot area:0.21 Acres
Schools
- High school:Arvada West
- Middle school:Oberon
- Elementary school:Fremont
Utilities
- Water:Public
- Sewer:Public Sewer
Finances and disclosures
- Price:$610,000
- Price per sq. ft.:$239.4
- Tax amount:$3,727 (2024)
New listings near 11665 W 72nd Place
- Open Sun, 11am to 1pmNew
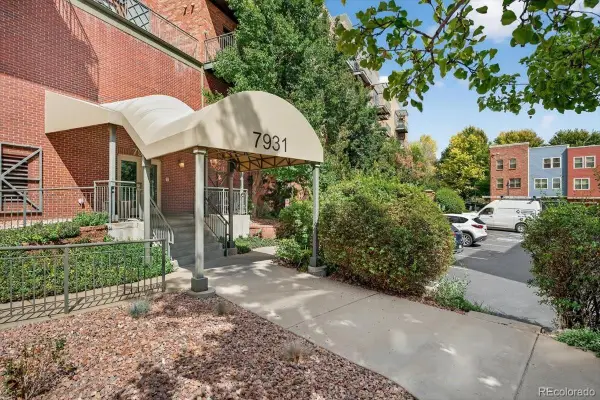 $335,000Active1 beds 2 baths877 sq. ft.
$335,000Active1 beds 2 baths877 sq. ft.7931 W 55th Avenue #206, Arvada, CO 80002
MLS# 4596045Listed by: BARON ENTERPRISES INC - New
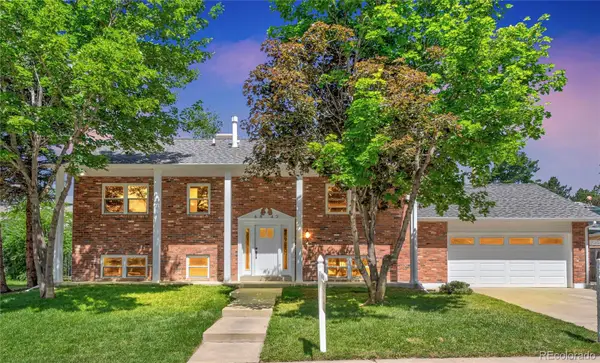 $770,000Active4 beds 3 baths2,288 sq. ft.
$770,000Active4 beds 3 baths2,288 sq. ft.6842 Garland Street, Arvada, CO 80004
MLS# 8601387Listed by: PMG REALTY - New
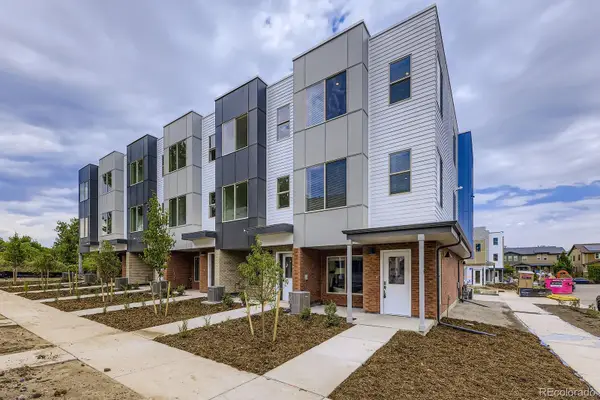 $539,990Active3 beds 4 baths1,832 sq. ft.
$539,990Active3 beds 4 baths1,832 sq. ft.15312 W 69th Place, Arvada, CO 80007
MLS# 3334897Listed by: DFH COLORADO REALTY LLC - Open Sat, 11am to 3pmNew
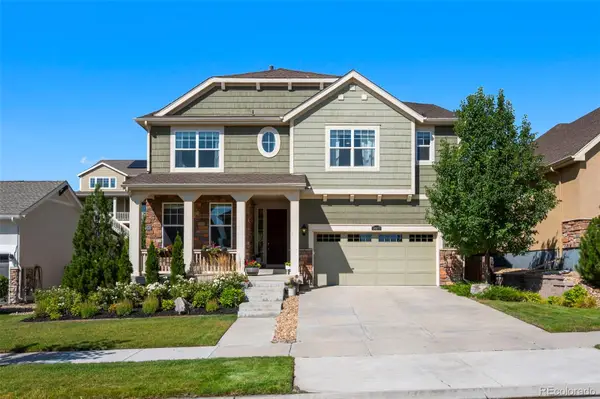 $899,999Active4 beds 4 baths3,913 sq. ft.
$899,999Active4 beds 4 baths3,913 sq. ft.18871 W 84th Avenue, Arvada, CO 80007
MLS# 4155852Listed by: RHAE GROUP REALTY - New
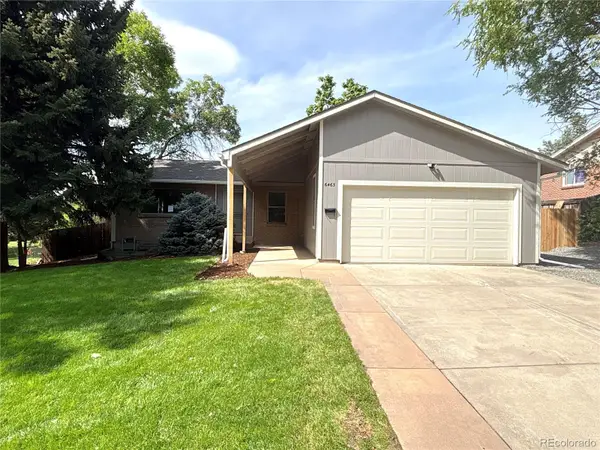 $640,000Active3 beds 3 baths2,364 sq. ft.
$640,000Active3 beds 3 baths2,364 sq. ft.6463 Brentwood Street, Arvada, CO 80004
MLS# 5488422Listed by: JDI INVESTMENTS - New
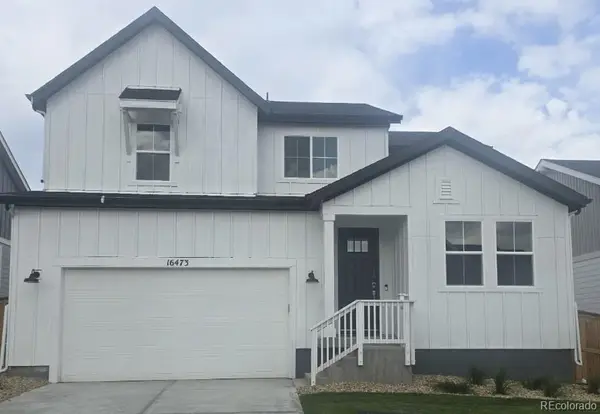 $853,649Active3 beds 3 baths3,168 sq. ft.
$853,649Active3 beds 3 baths3,168 sq. ft.16473 W 93rd Way, Arvada, CO 80007
MLS# 7160396Listed by: RE/MAX PROFESSIONALS - New
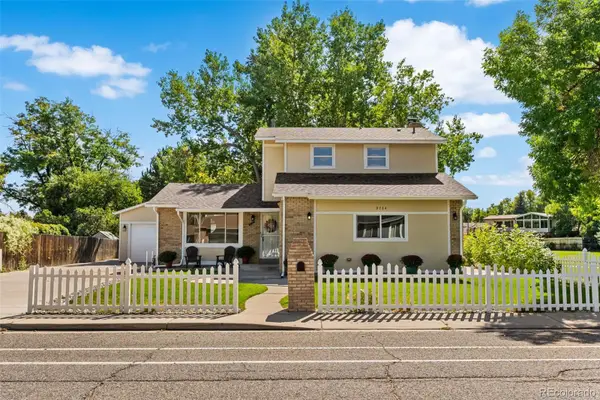 $660,000Active4 beds 4 baths2,370 sq. ft.
$660,000Active4 beds 4 baths2,370 sq. ft.9734 W 75th Way, Arvada, CO 80005
MLS# 5912049Listed by: BRICK AND IVY LLC - New
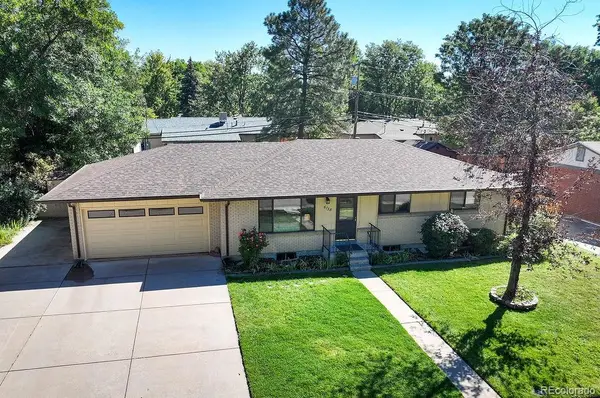 $575,000Active4 beds 3 baths2,582 sq. ft.
$575,000Active4 beds 3 baths2,582 sq. ft.6138 Iris Way, Arvada, CO 80004
MLS# 7360619Listed by: LOKATION REAL ESTATE - New
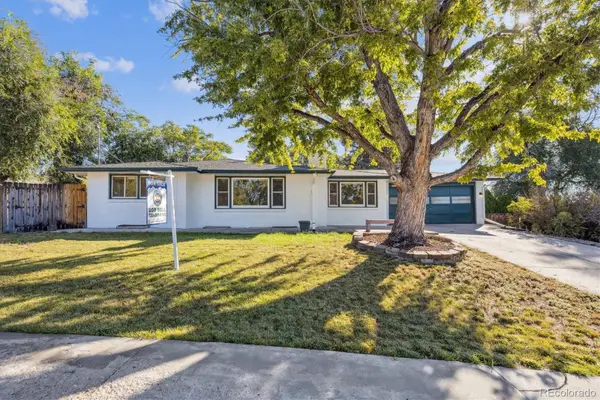 $649,900Active5 beds 2 baths2,878 sq. ft.
$649,900Active5 beds 2 baths2,878 sq. ft.6200 Estes Street, Arvada, CO 80004
MLS# 7467502Listed by: MILEHIPROPERTY - New
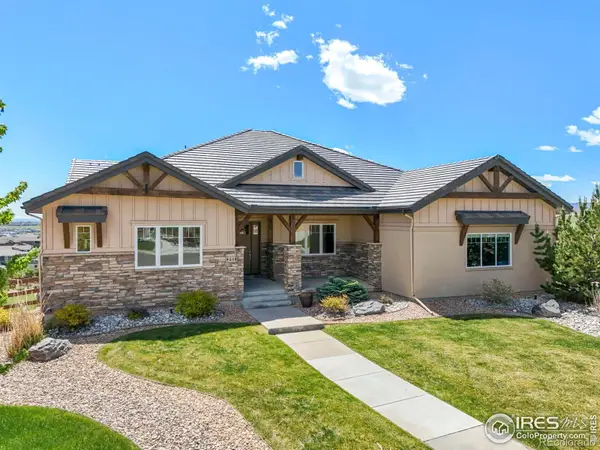 $1,675,000Active3 beds 4 baths5,519 sq. ft.
$1,675,000Active3 beds 4 baths5,519 sq. ft.9510 Orion Way, Arvada, CO 80007
MLS# IR1044027Listed by: RHAE GROUP REALTY
