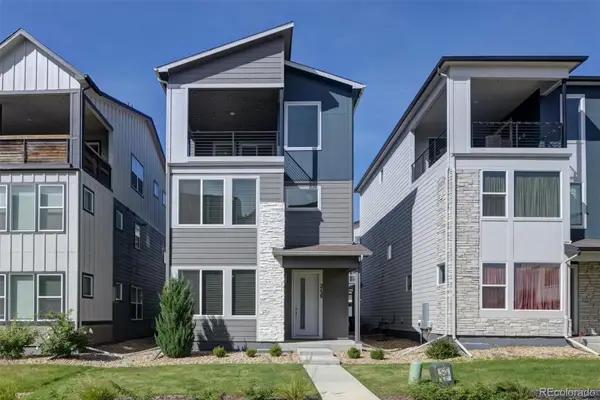11686 W 74th Way, Arvada, CO 80005
Local realty services provided by:RONIN Real Estate Professionals ERA Powered
11686 W 74th Way,Arvada, CO 80005
$650,000
- 4 Beds
- 3 Baths
- 3,763 sq. ft.
- Single family
- Active
Listed by:kendra lantermanKendra@westandmainhomes.com,720-434-6432
Office:west and main homes inc
MLS#:5368645
Source:ML
Price summary
- Price:$650,000
- Price per sq. ft.:$172.73
About this home
This spacious ranch in Arvada’s sought-after Harvest Lane neighborhood is an incredible opportunity, now priced at $650K! With great bones and priced well below market value, this home is ready for your personal updates and cosmetic touches. Located on a quiet cul-de-sac near trails, parks, and top-rated schools, the home features 3 bedrooms on the main level—including a large primary suite—plus a bright living room with vaulted ceilings, a cozy family room, and a large kitchen with abundant cabinet space. Newer south-facing windows bring in plenty of natural light, while central A/C and efficient baseboard heating keep you comfortable year-round. The fully finished walkout basement is a true in-law suite with its own kitchen, bedroom, living and dining spaces, loads of storage, and room to add a laundry area. Outside, enjoy the private fenced backyard with a covered upper deck and walkout patio, perfect for relaxing or entertaining. Don’t miss this chance to own a solid home with huge potential in one of Arvada’s most desirable neighborhoods—all for just $650K!
Contact an agent
Home facts
- Year built:1988
- Listing ID #:5368645
Rooms and interior
- Bedrooms:4
- Total bathrooms:3
- Full bathrooms:2
- Living area:3,763 sq. ft.
Heating and cooling
- Cooling:Attic Fan, Central Air
- Heating:Baseboard
Structure and exterior
- Roof:Composition
- Year built:1988
- Building area:3,763 sq. ft.
- Lot area:0.18 Acres
Schools
- High school:Arvada West
- Middle school:Oberon
- Elementary school:Fremont
Utilities
- Water:Public
- Sewer:Public Sewer
Finances and disclosures
- Price:$650,000
- Price per sq. ft.:$172.73
- Tax amount:$3,612 (2024)
New listings near 11686 W 74th Way
- Coming Soon
 $735,000Coming Soon4 beds 4 baths
$735,000Coming Soon4 beds 4 baths6620 Van Gordon Court, Arvada, CO 80004
MLS# 6359821Listed by: GUIDE REAL ESTATE - New
 $695,000Active3 beds 4 baths2,127 sq. ft.
$695,000Active3 beds 4 baths2,127 sq. ft.5738 Urban Center, Arvada, CO 80002
MLS# 6193350Listed by: COLORADO REAL ESTATE EXPERTS - Open Sun, 1 to 3pmNew
 $885,000Active4 beds 3 baths3,438 sq. ft.
$885,000Active4 beds 3 baths3,438 sq. ft.11703 W 76th Lane, Arvada, CO 80005
MLS# 5535760Listed by: HOMESMART - New
 $349,999Active2 beds 2 baths954 sq. ft.
$349,999Active2 beds 2 baths954 sq. ft.6861 Xavier Circle #6, Westminster, CO 80030
MLS# IR1044605Listed by: LPT REALTY, LLC. - New
 $350,000Active2 beds 3 baths1,494 sq. ft.
$350,000Active2 beds 3 baths1,494 sq. ft.6670 W 84th Circle #98, Arvada, CO 80003
MLS# 6266696Listed by: EXP REALTY, LLC - New
 $698,900Active4 beds 3 baths2,114 sq. ft.
$698,900Active4 beds 3 baths2,114 sq. ft.8690 W 49th Circle, Arvada, CO 80002
MLS# 5461835Listed by: EXP REALTY, LLC - Coming Soon
 $385,000Coming Soon2 beds 2 baths
$385,000Coming Soon2 beds 2 baths8790 Allison Drive #D, Arvada, CO 80005
MLS# 4650447Listed by: KELLER WILLIAMS AVENUES REALTY - New
 $649,000Active4 beds 3 baths1,894 sq. ft.
$649,000Active4 beds 3 baths1,894 sq. ft.8422 Tabor Circle, Arvada, CO 80005
MLS# 4552069Listed by: RE/MAX PROFESSIONALS - New
 $759,973Active4 beds 4 baths2,901 sq. ft.
$759,973Active4 beds 4 baths2,901 sq. ft.7943 Pierson Way, Arvada, CO 80005
MLS# 8668826Listed by: BUY-OUT COMPANY REALTY, LLC - New
 $568,000Active3 beds 2 baths1,157 sq. ft.
$568,000Active3 beds 2 baths1,157 sq. ft.5495 Saulsbury Court, Arvada, CO 80002
MLS# 4563758Listed by: REDFIN CORPORATION
