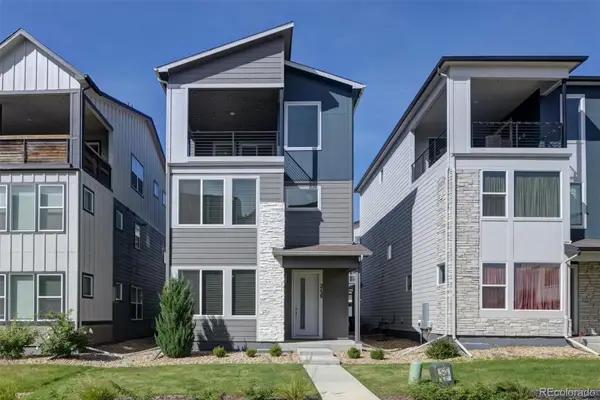11958 W 58th Place, Arvada, CO 80004
Local realty services provided by:LUX Real Estate Company ERA Powered
11958 W 58th Place,Arvada, CO 80004
$574,475
- 4 Beds
- 2 Baths
- 2,028 sq. ft.
- Single family
- Active
Listed by:greg whislergreg.whisler@gorealestateco.com,303-204-9574
Office:go real estate company
MLS#:3154590
Source:ML
Price summary
- Price:$574,475
- Price per sq. ft.:$283.27
About this home
Welcome home to this solid brick ranch close to Olde Town Arvada in the desirable Allendale area of West-Central Arvada! Warm and inviting one-level living that is move-in ready! Gleaming HW floors throughout the formal areas of the main level! The inviting front living room has a large window and a built-in bookshelf near the entry and coat closet! Upgraded kitchen with newer traditional-style cabinets plus quartz counters! The included kitchen appliances are the range/oven, refrigerator and dishwasher! The kitchen overlooks an enclosed patio/sunroom offering a wonderful place for conversations and coffee! A small formal dining room offers an area for entertaining guests! The main-level primary bedroom includes dual windows and a ceiling fan! A second main-level bedroom is adjacent to the full hall bath! A large open family room in the basement has a gas FP and traditional paneling! Two non-conforming bedrooms in the basement share a three-quarter bath! The full-size side-by-side washer and dryer are included! There is also a large basement utility room that also has additional storage! Enjoy time in private park-like yard with a large cobblestone-like patio and an attached shed! Single car garage plus a small carport! Solar panels, too! You will fall in love with this inviting, well-maintained home and its cozy mauve paint scheme! Estate sale. Property is being sold AS-IS.
Contact an agent
Home facts
- Year built:1967
- Listing ID #:3154590
Rooms and interior
- Bedrooms:4
- Total bathrooms:2
- Full bathrooms:1
- Living area:2,028 sq. ft.
Heating and cooling
- Cooling:Central Air
- Heating:Forced Air, Natural Gas
Structure and exterior
- Roof:Composition
- Year built:1967
- Building area:2,028 sq. ft.
- Lot area:0.16 Acres
Schools
- High school:Arvada West
- Middle school:Drake
- Elementary school:Van Arsdale
Utilities
- Water:Public
- Sewer:Public Sewer
Finances and disclosures
- Price:$574,475
- Price per sq. ft.:$283.27
- Tax amount:$2,905 (2024)
New listings near 11958 W 58th Place
- Coming Soon
 $490,000Coming Soon4 beds 3 baths
$490,000Coming Soon4 beds 3 baths6837 Pierce Street, Arvada, CO 80003
MLS# 3350708Listed by: HOMESMART - Coming Soon
 $735,000Coming Soon4 beds 4 baths
$735,000Coming Soon4 beds 4 baths6620 Van Gordon Court, Arvada, CO 80004
MLS# 6359821Listed by: GUIDE REAL ESTATE - New
 $695,000Active3 beds 4 baths2,127 sq. ft.
$695,000Active3 beds 4 baths2,127 sq. ft.5738 Urban Center, Arvada, CO 80002
MLS# 6193350Listed by: COLORADO REAL ESTATE EXPERTS - New
 $885,000Active4 beds 3 baths3,438 sq. ft.
$885,000Active4 beds 3 baths3,438 sq. ft.11703 W 76th Lane, Arvada, CO 80005
MLS# 5535760Listed by: HOMESMART - New
 $349,999Active2 beds 2 baths954 sq. ft.
$349,999Active2 beds 2 baths954 sq. ft.6861 Xavier Circle #6, Westminster, CO 80030
MLS# IR1044605Listed by: LPT REALTY, LLC. - New
 $350,000Active2 beds 3 baths1,494 sq. ft.
$350,000Active2 beds 3 baths1,494 sq. ft.6670 W 84th Circle #98, Arvada, CO 80003
MLS# 6266696Listed by: EXP REALTY, LLC - New
 $698,900Active4 beds 3 baths2,114 sq. ft.
$698,900Active4 beds 3 baths2,114 sq. ft.8690 W 49th Circle, Arvada, CO 80002
MLS# 5461835Listed by: EXP REALTY, LLC - Coming Soon
 $385,000Coming Soon2 beds 2 baths
$385,000Coming Soon2 beds 2 baths8790 Allison Drive #D, Arvada, CO 80005
MLS# 4650447Listed by: KELLER WILLIAMS AVENUES REALTY - New
 $649,000Active4 beds 3 baths1,894 sq. ft.
$649,000Active4 beds 3 baths1,894 sq. ft.8422 Tabor Circle, Arvada, CO 80005
MLS# 4552069Listed by: RE/MAX PROFESSIONALS - New
 $759,973Active4 beds 4 baths2,901 sq. ft.
$759,973Active4 beds 4 baths2,901 sq. ft.7943 Pierson Way, Arvada, CO 80005
MLS# 8668826Listed by: BUY-OUT COMPANY REALTY, LLC
