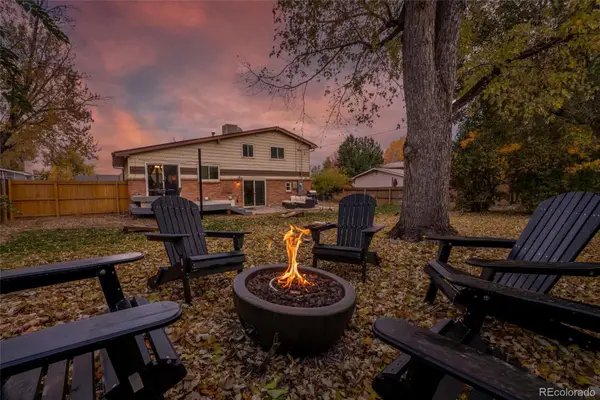12693 W 82nd Lane, Arvada, CO 80005
Local realty services provided by:LUX Real Estate Company ERA Powered
12693 W 82nd Lane,Arvada, CO 80005
$1,120,000
- 6 Beds
- 4 Baths
- 4,441 sq. ft.
- Single family
- Active
Listed by:michelle sawickiMichelleCORealEstate@gmail.com,720-849-8405
Office:homesmart realty
MLS#:4026924
Source:ML
Price summary
- Price:$1,120,000
- Price per sq. ft.:$252.2
- Monthly HOA dues:$66.5
About this home
SPECTACULAR MOUNTAIN VIEWS from this UPDATED 6 Bedroom semi-custom home in the highly sought after neighborhood - The Hills at Standley Lake Phase 2. If you are a car enthusiast, have a lot of motorized toys, or a large truck, you can park numerous cars/trucks and a boat or trailer in the OVERSIZED (43.5' x 24') HEATED 4-CAR GARAGE with 8 foot tall doors and a full attic above to store anything you need. TOP-RATED schools. BEAUTIFULLY REMODELED THROUGHOUT! Light and bright OPEN FLOOR PLAN on a large cul-de-sac lot. Formal dining room, living room, and large family room with a gas fireplace. WORK FROM HOME in the large office with a view on the main floor. Kitchen boasts Stainless Steel Appliances, Granite countertops, and custom cabinets. ENTERTAIN OUTDOORS using a built-in gas grill on the large stamped concrete patio and let the kids play in the large flat grassy backyard while you enjoy BEAUTIFUL SUNSETS to the west. There’s already electrical setup so you can add a hot tub when you’re ready. Large PRIMARY BEDROOM with NEWLY REMODELED 5-PIECE BATHROOM - enjoy the view and sunsets while you bathe in the new free-standing bath tub. 4 bedrooms on the upper level which is PERFECT FOR FAMILIES with youngsters. FULLY FINISHED BASEMENT has 9' ceilings, 2 more large bedrooms with egress windows, large WET BAR, TV room, and large family room - great for ENTERTAINING INDOORS or use as a SEPARATE LIVING SPACE FOR ANOTHER GENERATION! Class 4 Roof and South-facing driveway means less snow shoveling = more time to ENJOY your new home and the area with EASY ACCESS to the mountains and downtown. This FABULOUS home is perfect for gathering and entertaining indoors or out. Recently painted, new HIGH-EFFICIENCY FURNACE, TANKLESS HOT WATER system, Ready for YOU to move in and ENJOY! This amazing home won't last long so call for a showing NOW.
Contact an agent
Home facts
- Year built:2001
- Listing ID #:4026924
Rooms and interior
- Bedrooms:6
- Total bathrooms:4
- Full bathrooms:2
- Living area:4,441 sq. ft.
Heating and cooling
- Cooling:Central Air
- Heating:Forced Air
Structure and exterior
- Roof:Shingle
- Year built:2001
- Building area:4,441 sq. ft.
- Lot area:0.29 Acres
Schools
- High school:Ralston Valley
- Middle school:Oberon
- Elementary school:Sierra
Utilities
- Water:Public
- Sewer:Public Sewer
Finances and disclosures
- Price:$1,120,000
- Price per sq. ft.:$252.2
- Tax amount:$5,455 (2024)
New listings near 12693 W 82nd Lane
- New
 $698,900Active4 beds 3 baths2,114 sq. ft.
$698,900Active4 beds 3 baths2,114 sq. ft.8690 W 49th Circle, Arvada, CO 80002
MLS# 5461835Listed by: EXP REALTY, LLC - Coming Soon
 $385,000Coming Soon2 beds 2 baths
$385,000Coming Soon2 beds 2 baths8790 Allison Drive #D, Arvada, CO 80005
MLS# 4650447Listed by: KELLER WILLIAMS AVENUES REALTY - New
 $649,000Active4 beds 3 baths1,894 sq. ft.
$649,000Active4 beds 3 baths1,894 sq. ft.8422 Tabor Circle, Arvada, CO 80005
MLS# 4552069Listed by: RE/MAX PROFESSIONALS - New
 $759,973Active4 beds 4 baths2,901 sq. ft.
$759,973Active4 beds 4 baths2,901 sq. ft.7943 Pierson Way, Arvada, CO 80005
MLS# 8668826Listed by: BUY-OUT COMPANY REALTY, LLC - Coming SoonOpen Sat, 11am to 1pm
 $568,000Coming Soon3 beds 2 baths
$568,000Coming Soon3 beds 2 baths5495 Saulsbury Court, Arvada, CO 80002
MLS# 4563758Listed by: REDFIN CORPORATION - New
 $665,000Active4 beds 3 baths2,160 sq. ft.
$665,000Active4 beds 3 baths2,160 sq. ft.5406 Iris Street, Arvada, CO 80002
MLS# 9114248Listed by: BERKSHIRE HATHAWAY HOMESERVICES RE OF THE ROCKIES - New
 $725,000Active6 beds 4 baths2,668 sq. ft.
$725,000Active6 beds 4 baths2,668 sq. ft.10211 W 59th Place, Arvada, CO 80004
MLS# 2275819Listed by: MADISON & COMPANY PROPERTIES - New
 $420,000Active3 beds 2 baths1,485 sq. ft.
$420,000Active3 beds 2 baths1,485 sq. ft.8083 W 51st Place #204, Arvada, CO 80002
MLS# 4632513Listed by: REDFIN CORPORATION - New
 $649,900Active4 beds 4 baths2,300 sq. ft.
$649,900Active4 beds 4 baths2,300 sq. ft.16744 W 93rd Place, Arvada, CO 80007
MLS# 4650922Listed by: RE/MAX PROFESSIONALS - New
 $580,000Active4 beds 2 baths1,921 sq. ft.
$580,000Active4 beds 2 baths1,921 sq. ft.6325 Teller Street, Arvada, CO 80003
MLS# 8409343Listed by: THE BLOCK INC
