12727 W 85th Circle, Arvada, CO 80005
Local realty services provided by:ERA Teamwork Realty
Upcoming open houses
- Sat, Sep 2011:00 am - 02:00 pm
Listed by:evelyn ricee49rice@hotmail.com,720-474-0969
Office:re/max momentum
MLS#:9907987
Source:ML
Price summary
- Price:$775,000
- Price per sq. ft.:$284.93
- Monthly HOA dues:$115
About this home
This home has all the buzz words you’re looking for: Immaculate, Move-in ready, desirable neighborhood. Now, here's what you are really looking for in a home: wake up to views you’ll never get tired of, lower your summer electric to an average of $36/mo, and have peace of mind with updates that we all know are what’s really important in a home. Let’s start with the peace of mind: new A/C, furnace, water heater ('17), roof & windows ('18), ext paint ('20), int paint ('24), solar panels paid off at closing. This 4-bed, 4-bath home offers a rare blend of comfort, efficiency, and living. The open floor plan is bright and welcoming. Morning views of Standley Lake help ease you into your day from the Primary bedroom, where getting ready is easy with an ensuite 5-piece bath and walk-in closet. Two more bedrooms and a full bath complete the upstairs. Work from home? No problem; turn one into an office. High ceilings lead from the front of the home to the back and large patio doors open up directly into the stunning backyard—designed to make indoor-outdoor living effortless. Enjoy a large, shaded patio, fire pit, raised garden beds with drip irrigation, and storage shed, all surrounded by vibrant blooms throughout the season. The updated kitchen with stainless steel appliances, granite counters, and pull-out cabinet and pantry shelving, makes cooking and entertaining a breeze. The finished basement with an additional bedroom (or office), granite wet bar, surround sound, and two storage spaces, plus the 2-car garage with hanging shelving add to the flexibility and storage options of the home. Located on a quiet circle, this home is steps from Standley Lake, 30 miles of trails, bike paths, the Community Garden and Village at Five Parks dining. Whether it’s morning coffee on the patio, summer evenings with friends around the fire pit, or cozy nights in the basement suite, this isn’t just a home—it’s a lifestyle, where every day feels like a perfect day.
Contact an agent
Home facts
- Year built:1991
- Listing ID #:9907987
Rooms and interior
- Bedrooms:4
- Total bathrooms:4
- Full bathrooms:2
- Half bathrooms:1
- Living area:2,720 sq. ft.
Heating and cooling
- Cooling:Central Air
- Heating:Forced Air
Structure and exterior
- Roof:Composition
- Year built:1991
- Building area:2,720 sq. ft.
- Lot area:0.18 Acres
Schools
- High school:Ralston Valley
- Middle school:Oberon
- Elementary school:Sierra
Utilities
- Water:Public
- Sewer:Public Sewer
Finances and disclosures
- Price:$775,000
- Price per sq. ft.:$284.93
- Tax amount:$3,324 (2024)
New listings near 12727 W 85th Circle
- New
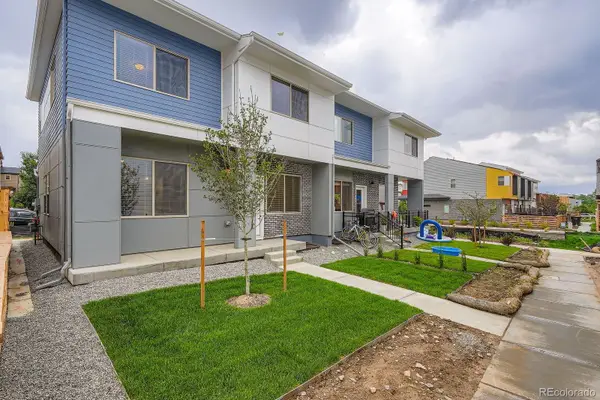 $549,990Active-- beds -- baths2,390 sq. ft.
$549,990Active-- beds -- baths2,390 sq. ft.15252 W 69th Place, Arvada, CO 80007
MLS# 5606723Listed by: FIRST SUMMIT REALTY - Open Sat, 12 to 2pmNew
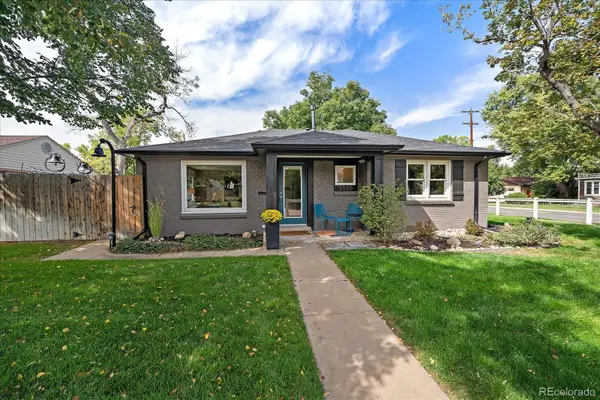 $729,000Active3 beds 2 baths1,458 sq. ft.
$729,000Active3 beds 2 baths1,458 sq. ft.5585 Cody Court, Arvada, CO 80002
MLS# 4800136Listed by: COMPASS - DENVER - New
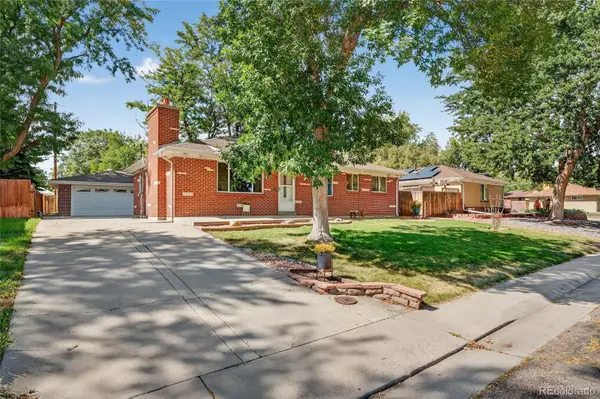 $635,000Active4 beds 3 baths2,262 sq. ft.
$635,000Active4 beds 3 baths2,262 sq. ft.6685 Upham Street, Arvada, CO 80003
MLS# 8977341Listed by: REDFIN CORPORATION - New
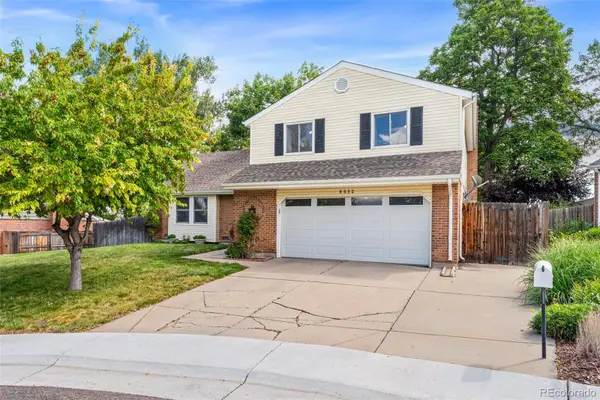 $635,000Active4 beds 3 baths2,564 sq. ft.
$635,000Active4 beds 3 baths2,564 sq. ft.8052 Iris Court, Arvada, CO 80005
MLS# 5615667Listed by: REDFIN CORPORATION - New
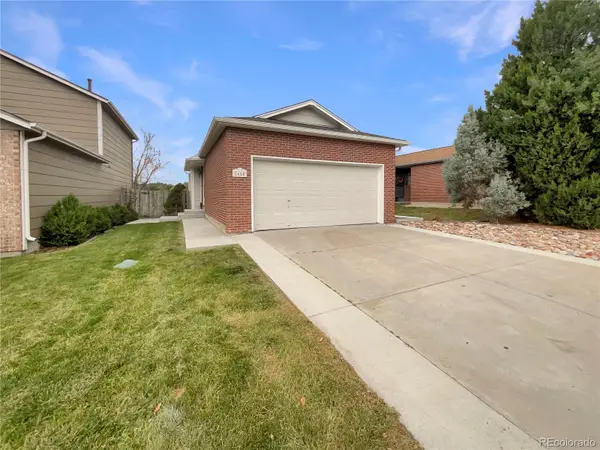 $520,000Active3 beds 3 baths1,971 sq. ft.
$520,000Active3 beds 3 baths1,971 sq. ft.5680 W 71st Avenue, Arvada, CO 80003
MLS# 3697317Listed by: OPENDOOR BROKERAGE LLC - Coming SoonOpen Sat, 11am to 2pm
 $690,000Coming Soon5 beds 3 baths
$690,000Coming Soon5 beds 3 baths9990 W 81st Drive, Arvada, CO 80005
MLS# 5931818Listed by: KELLER WILLIAMS AVENUES REALTY - New
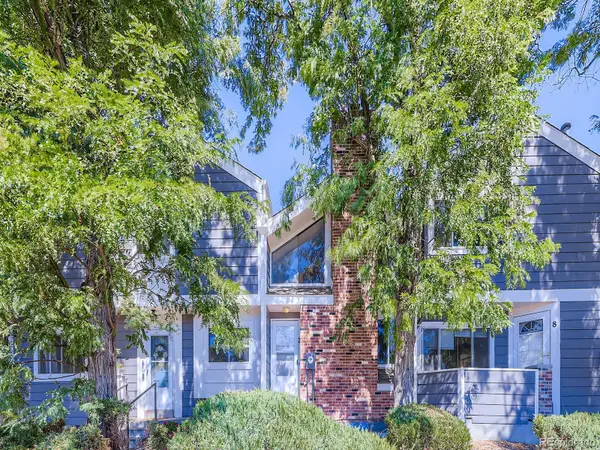 $305,000Active1 beds 1 baths764 sq. ft.
$305,000Active1 beds 1 baths764 sq. ft.6890 W 84th Way #7, Arvada, CO 80003
MLS# 8078852Listed by: HOMESMART - Open Sat, 11am to 1pmNew
 $375,000Active2 beds 1 baths900 sq. ft.
$375,000Active2 beds 1 baths900 sq. ft.7255 Devinney Court #A, Arvada, CO 80005
MLS# 4383023Listed by: KELLER WILLIAMS DTC - Coming Soon
 $1,299,999Coming Soon4 beds 5 baths
$1,299,999Coming Soon4 beds 5 baths15171 W 62nd Way, Arvada, CO 80403
MLS# IR1043864Listed by: RE/MAX ALLIANCE-OLD TOWN
