12883 W 75th Place, Arvada, CO 80005
Local realty services provided by:RONIN Real Estate Professionals ERA Powered
Listed by: terry utzingerTerry@UtzingerGroup.com,303-888-9555
Office: re/max alliance
MLS#:4800938
Source:ML
Price summary
- Price:$695,000
- Price per sq. ft.:$334.13
About this home
This is the perfect home for anyone looking for that “country feeling in the city” charm! Located in west Arvada on a 1-acre lot zoned A-2 that allows for horses and other animals. Barn with four 12x16 stalls plus 2 outdoor stalls and huge storage shed. 2 car attached garage and 2 car detached garage with 220V. The main floor of this 2-story home offers the living room, dining room, family room with wood-burning fireplace, kitchen, 2 bedrooms, a full bath, and the laundry/craft room, this room is 19 x 17 and could be used in many ways! On the upper level you’ll find the primary bedroom with walk-in closet, an additional bedroom and a 3/4 bath. The property is serviced by well and septic. The well is 400+ feet. The septic system was replaced in 2017 and has a lift station. Furnace & A/C in 2013, roof in 2015, and water heater in 2021. With the addition of your modern updates, this can be the horse property of your dreams! Conveniently located to all that Arvada has to offer such as the Arvada Indoor Equestrian Center, Apex Center, multiple shopping & dining options, Jeffco schools, and highway access to Downtown Denver or the mountains.
Contact an agent
Home facts
- Year built:1978
- Listing ID #:4800938
Rooms and interior
- Bedrooms:4
- Total bathrooms:2
- Full bathrooms:1
- Living area:2,080 sq. ft.
Heating and cooling
- Cooling:Central Air
- Heating:Forced Air
Structure and exterior
- Roof:Composition
- Year built:1978
- Building area:2,080 sq. ft.
- Lot area:1.01 Acres
Schools
- High school:Ralston Valley
- Middle school:Oberon
- Elementary school:Van Arsdale
Utilities
- Water:Well
- Sewer:Septic Tank
Finances and disclosures
- Price:$695,000
- Price per sq. ft.:$334.13
- Tax amount:$4,549 (2024)
New listings near 12883 W 75th Place
- New
 $320,000Active2 beds 1 baths1,015 sq. ft.
$320,000Active2 beds 1 baths1,015 sq. ft.5301 W 76th Avenue #114, Arvada, CO 80003
MLS# 6890468Listed by: EQUILIBRIUM REAL ESTATE - New
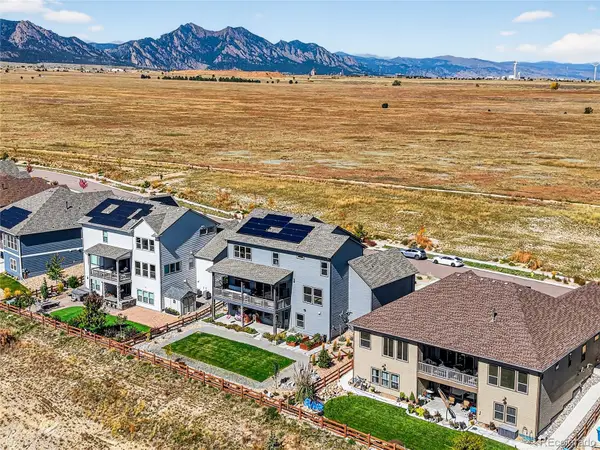 $1,275,000Active7 beds 5 baths4,443 sq. ft.
$1,275,000Active7 beds 5 baths4,443 sq. ft.18422 W 95th Place, Arvada, CO 80007
MLS# 4330199Listed by: COMPASS COLORADO, LLC - BOULDER - New
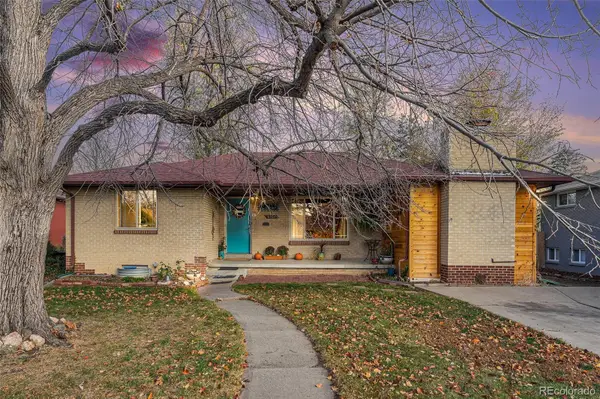 $590,000Active4 beds 2 baths2,778 sq. ft.
$590,000Active4 beds 2 baths2,778 sq. ft.6164 Brentwood Street, Arvada, CO 80004
MLS# 3227383Listed by: JPAR MODERN REAL ESTATE - New
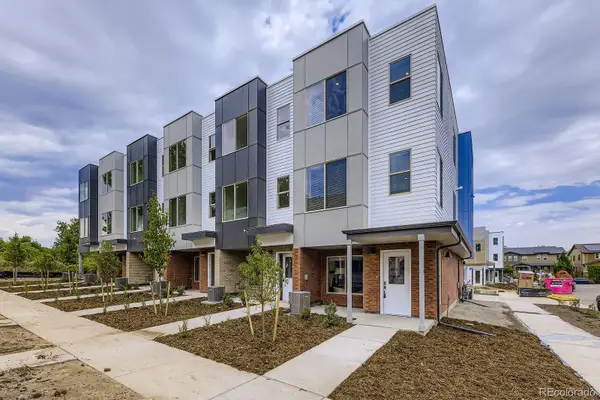 $595,990Active3 beds 4 baths1,896 sq. ft.
$595,990Active3 beds 4 baths1,896 sq. ft.15347 W 68th Loop, Arvada, CO 80007
MLS# 4704882Listed by: DFH COLORADO REALTY LLC - New
 $589,900Active3 beds 3 baths1,620 sq. ft.
$589,900Active3 beds 3 baths1,620 sq. ft.5189 Carr Street, Arvada, CO 80002
MLS# 5784040Listed by: LIV SOTHEBY'S INTERNATIONAL REALTY - New
 $497,500Active2 beds 2 baths1,358 sq. ft.
$497,500Active2 beds 2 baths1,358 sq. ft.5409 Zephyr Court #5409, Arvada, CO 80002
MLS# 6093504Listed by: BERKSHIRE HATHAWAY HOMESERVICES COLORADO PROPERTIES - New
 $725,000Active5 beds 3 baths2,641 sq. ft.
$725,000Active5 beds 3 baths2,641 sq. ft.6015 Parfet Street, Arvada, CO 80004
MLS# 9570000Listed by: HOMESMART - New
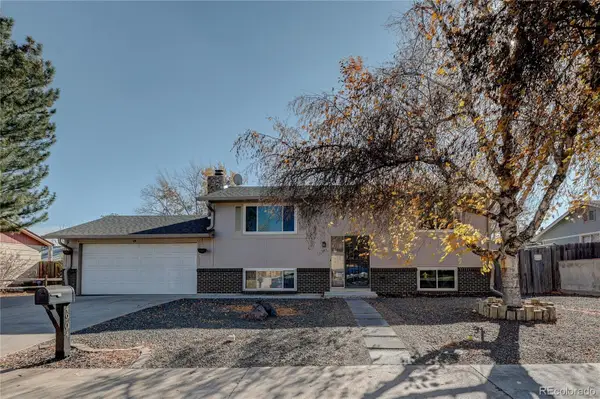 $578,999Active3 beds 2 baths1,750 sq. ft.
$578,999Active3 beds 2 baths1,750 sq. ft.4904 W 61st Drive, Arvada, CO 80003
MLS# 3709794Listed by: KELLER WILLIAMS PREFERRED REALTY - Coming Soon
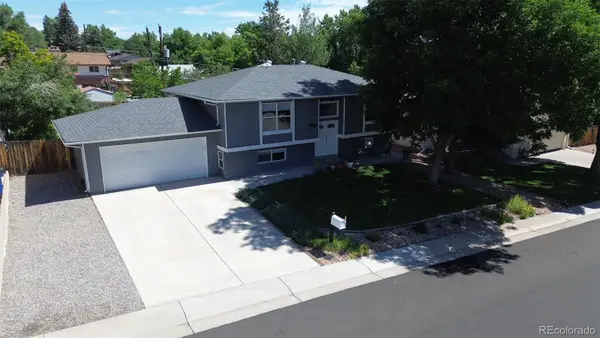 $700,000Coming Soon4 beds 2 baths
$700,000Coming Soon4 beds 2 baths6885 W 69th Place, Arvada, CO 80003
MLS# 5963244Listed by: EXP REALTY, LLC - New
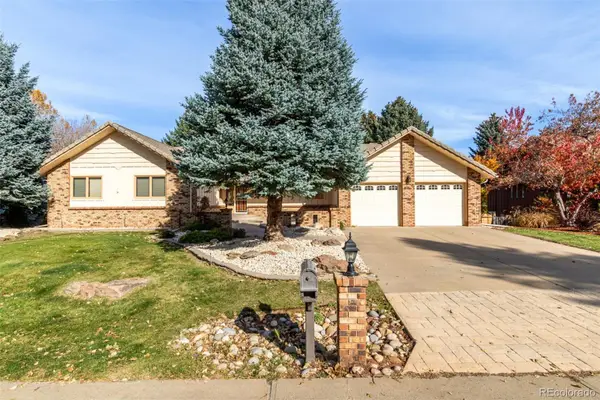 $975,000Active5 beds 4 baths4,236 sq. ft.
$975,000Active5 beds 4 baths4,236 sq. ft.12081 W 54th Avenue, Arvada, CO 80002
MLS# 5372345Listed by: METRO REAL ESTATE
