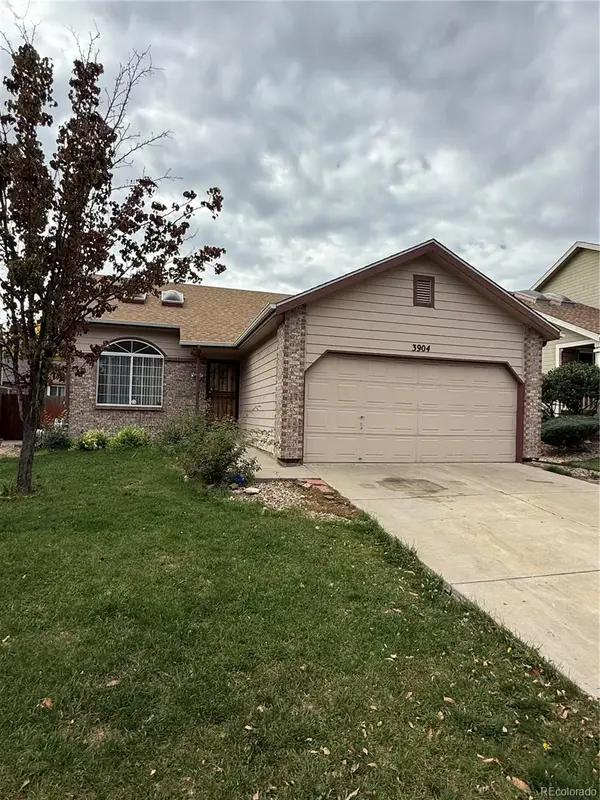13023 W 75th Place, Arvada, CO 80005
Local realty services provided by:ERA Teamwork Realty
13023 W 75th Place,Arvada, CO 80005
$1,175,000
- 4 Beds
- 3 Baths
- 2,862 sq. ft.
- Single family
- Active
Listed by: terry utzingerTerry@UtzingerGroup.com,303-888-9555
Office: re/max alliance
MLS#:2009440
Source:ML
Price summary
- Price:$1,175,000
- Price per sq. ft.:$410.55
About this home
1.94-acre side-by-side double lot in west Arvada zoned A-2 that allows for horses and other animals. With ample fencing and a 4-stall barn with tack room, this property is a horse lover’s dream! The 2,862 sqft 2-story stucco home has a freshly painted interior and brand new carpeting. The main floor has hardwood floors throughout seamlessly joining all the generously sized rooms. The formal living room has a wood burning fireplace and adjoins the formal dining room. The family room has a wood burning fireplace and vaulted wood beam ceiling. The spacious kitchen has a breakfast nook with bay window, tons of cabinetry & countertop space, and stainless steel appliances including a Thermador gas cooktop. Rounding out the main floor is a half bath and the laundry room with utility sink. The upper level features the primary bedroom suite with walk-in closet and 5-piece bath with jetted tub, 3 additional bedrooms, a full bath with double sinks, and a walk-in hall closet. 2 furnaces. A/C for upper level only. Enjoy multiple outdoor living spaces including the flagstone patio with iron gazebo off the dining room and the covered patio that walks out to the firepit off the family room. Oversized 864 sqft, 3 car attached garage and plenty of extra parking in the circle drive. The property is serviced by 2 wells and septic. Conveniently located to all that Arvada has to offer such as the Arvada Indoor Equestrian Center, Apex Center, multiple shopping & dining options, Jeffco schools, and highway access to Downtown Denver or the mountains.
Contact an agent
Home facts
- Year built:1982
- Listing ID #:2009440
Rooms and interior
- Bedrooms:4
- Total bathrooms:3
- Full bathrooms:2
- Half bathrooms:1
- Living area:2,862 sq. ft.
Heating and cooling
- Cooling:Central Air
- Heating:Forced Air
Structure and exterior
- Roof:Composition
- Year built:1982
- Building area:2,862 sq. ft.
- Lot area:1.94 Acres
Schools
- High school:Ralston Valley
- Middle school:Oberon
- Elementary school:Van Arsdale
Utilities
- Water:Well
- Sewer:Septic Tank
Finances and disclosures
- Price:$1,175,000
- Price per sq. ft.:$410.55
- Tax amount:$6,402 (2024)
New listings near 13023 W 75th Place
- New
 $750,000Active4 beds 3 baths2,300 sq. ft.
$750,000Active4 beds 3 baths2,300 sq. ft.14442 W 91st Lane, Arvada, CO 80005
MLS# 3516976Listed by: COMPASS COLORADO, LLC - BOULDER - New
 $825,000Active4 beds 3 baths3,896 sq. ft.
$825,000Active4 beds 3 baths3,896 sq. ft.6280 Mcintyre Way, Golden, CO 80403
MLS# 2272096Listed by: THRIVE REAL ESTATE GROUP - New
 $428,988Active3 beds 3 baths1,930 sq. ft.
$428,988Active3 beds 3 baths1,930 sq. ft.3904 W 63rd Place W, Arvada, CO 80003
MLS# 1931641Listed by: FUSION REAL ESTATE - New
 $415,000Active3 beds 2 baths987 sq. ft.
$415,000Active3 beds 2 baths987 sq. ft.6462 Harlan Street, Arvada, CO 80003
MLS# 3486409Listed by: RE/MAX PROFESSIONALS - New
 $359,900Active3 beds 3 baths1,935 sq. ft.
$359,900Active3 beds 3 baths1,935 sq. ft.6338 Oak Court #3, Arvada, CO 80004
MLS# 5584082Listed by: HOMESMART - New
 $1,690,000Active5 beds 5 baths8,078 sq. ft.
$1,690,000Active5 beds 5 baths8,078 sq. ft.8280 Queen Street, Arvada, CO 80005
MLS# 6600616Listed by: EXP REALTY, LLC - New
 $550,000Active3 beds 2 baths1,440 sq. ft.
$550,000Active3 beds 2 baths1,440 sq. ft.6367 Xavier Street, Arvada, CO 80003
MLS# 9178953Listed by: ENOCH J SANDOVAL AGENCIES - New
 $352,500Active2 beds 2 baths1,075 sq. ft.
$352,500Active2 beds 2 baths1,075 sq. ft.8430 Everett Way, Arvada, CO 80005
MLS# IR1047372Listed by: DYNAMIC REAL ESTATE SERVICES - New
 $285,000Active2 beds 2 baths936 sq. ft.
$285,000Active2 beds 2 baths936 sq. ft.8695 Yukon Street #D, Arvada, CO 80005
MLS# IR1047384Listed by: HOMESMART REALTY GROUP LVLD - New
 $495,000Active3 beds 2 baths1,458 sq. ft.
$495,000Active3 beds 2 baths1,458 sq. ft.8412 W 78th Circle, Arvada, CO 80005
MLS# 1922095Listed by: JDI INVESTMENTS
