13785 W 68th Drive, Arvada, CO 80004
Local realty services provided by:RONIN Real Estate Professionals ERA Powered
13785 W 68th Drive,Arvada, CO 80004
$784,900
- 5 Beds
- 4 Baths
- 2,982 sq. ft.
- Single family
- Active
Listed by:krystal vigilkrystal@denverhomegroup.net,720-771-8183
Office:homesmart
MLS#:6343299
Source:ML
Price summary
- Price:$784,900
- Price per sq. ft.:$263.21
About this home
Stunning 5-Bedroom, 4-Bathroom Arvada Gem – Fully Remodeled!
Discover a rare find in this meticulously remodeled home, perfectly situated backing to the coveted Ralston Creek Trail. Nearly every surface has been updated and remodeled. This modern masterpiece boasts luxurious upgrades, including imported Italian tile behind the stovetop, custom cabinetry, and sleek quartz countertops in the gourmet kitchen. The open-concept kitchen opens up to the living room with a cozy fireplace.
The bathrooms have been thoughtfully redesigned with contemporary finishes, complementing the newer interior and exterior paint. The furnace and air conditioner were replaced in 2021. This move-in-ready home combines sophisticated design with an unbeatable location, offering direct access to scenic trails and outdoor adventures. Step outside to a large deck overlooking a flourishing garden and mature landscaping, ideal for relaxing or entertaining. Don’t miss this Arvada treasure – schedule your showing today!
Contact an agent
Home facts
- Year built:1982
- Listing ID #:6343299
Rooms and interior
- Bedrooms:5
- Total bathrooms:4
- Full bathrooms:1
- Half bathrooms:1
- Living area:2,982 sq. ft.
Heating and cooling
- Cooling:Central Air
- Heating:Forced Air
Structure and exterior
- Roof:Composition
- Year built:1982
- Building area:2,982 sq. ft.
- Lot area:0.2 Acres
Schools
- High school:Arvada West
- Middle school:Oberon
- Elementary school:Stott
Utilities
- Water:Public
- Sewer:Public Sewer
Finances and disclosures
- Price:$784,900
- Price per sq. ft.:$263.21
- Tax amount:$4,429 (2024)
New listings near 13785 W 68th Drive
- Open Sun, 11am to 1pmNew
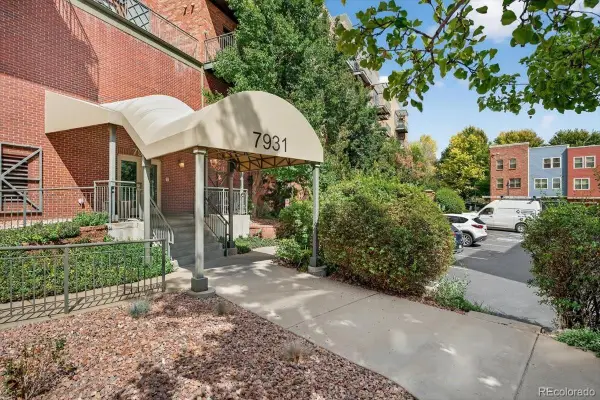 $335,000Active1 beds 2 baths877 sq. ft.
$335,000Active1 beds 2 baths877 sq. ft.7931 W 55th Avenue #206, Arvada, CO 80002
MLS# 4596045Listed by: BARON ENTERPRISES INC - New
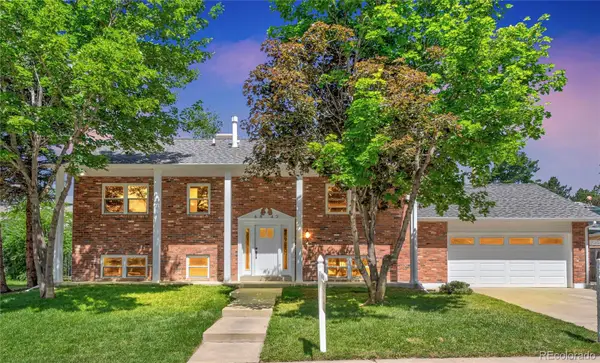 $770,000Active4 beds 3 baths2,288 sq. ft.
$770,000Active4 beds 3 baths2,288 sq. ft.6842 Garland Street, Arvada, CO 80004
MLS# 8601387Listed by: PMG REALTY - New
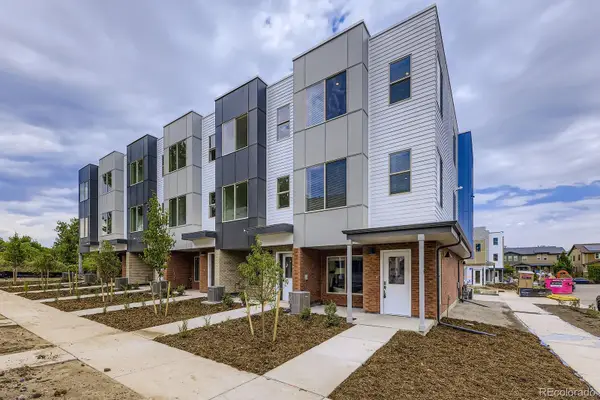 $539,990Active3 beds 4 baths1,832 sq. ft.
$539,990Active3 beds 4 baths1,832 sq. ft.15312 W 69th Place, Arvada, CO 80007
MLS# 3334897Listed by: DFH COLORADO REALTY LLC - Open Sat, 11am to 3pmNew
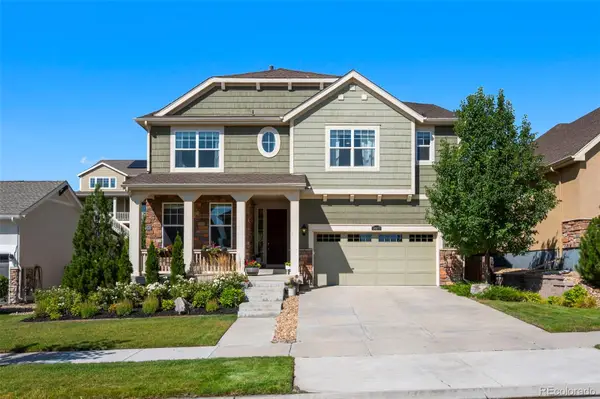 $899,999Active4 beds 4 baths3,913 sq. ft.
$899,999Active4 beds 4 baths3,913 sq. ft.18871 W 84th Avenue, Arvada, CO 80007
MLS# 4155852Listed by: RHAE GROUP REALTY - New
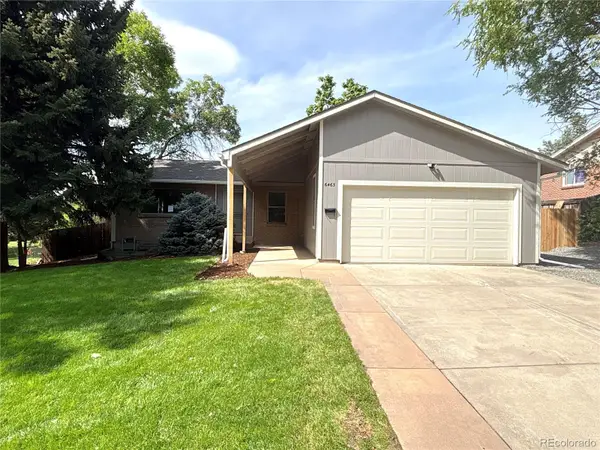 $640,000Active3 beds 3 baths2,364 sq. ft.
$640,000Active3 beds 3 baths2,364 sq. ft.6463 Brentwood Street, Arvada, CO 80004
MLS# 5488422Listed by: JDI INVESTMENTS - New
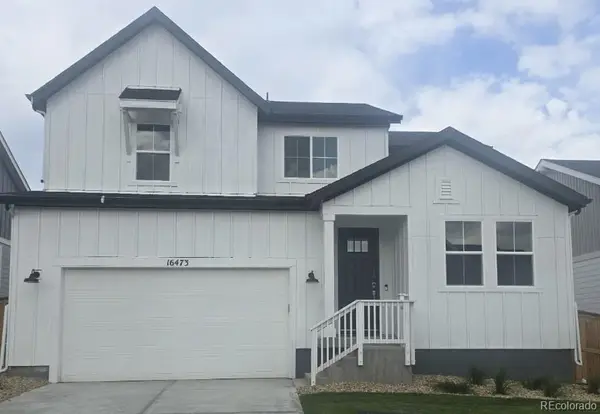 $853,649Active3 beds 3 baths3,168 sq. ft.
$853,649Active3 beds 3 baths3,168 sq. ft.16473 W 93rd Way, Arvada, CO 80007
MLS# 7160396Listed by: RE/MAX PROFESSIONALS - New
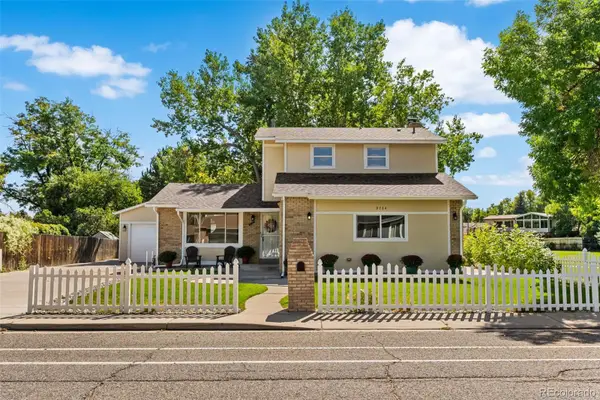 $660,000Active4 beds 4 baths2,370 sq. ft.
$660,000Active4 beds 4 baths2,370 sq. ft.9734 W 75th Way, Arvada, CO 80005
MLS# 5912049Listed by: BRICK AND IVY LLC - New
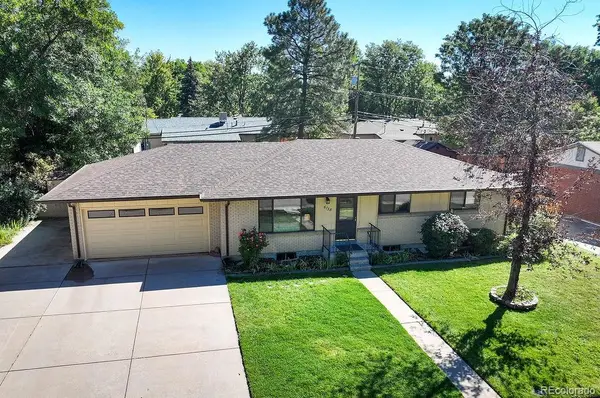 $575,000Active4 beds 3 baths2,582 sq. ft.
$575,000Active4 beds 3 baths2,582 sq. ft.6138 Iris Way, Arvada, CO 80004
MLS# 7360619Listed by: LOKATION REAL ESTATE - New
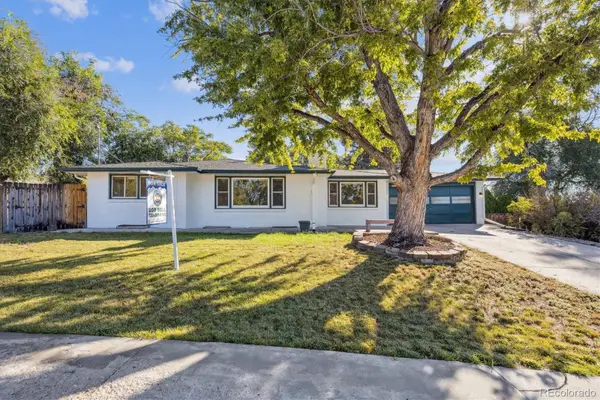 $649,900Active5 beds 2 baths2,878 sq. ft.
$649,900Active5 beds 2 baths2,878 sq. ft.6200 Estes Street, Arvada, CO 80004
MLS# 7467502Listed by: MILEHIPROPERTY - New
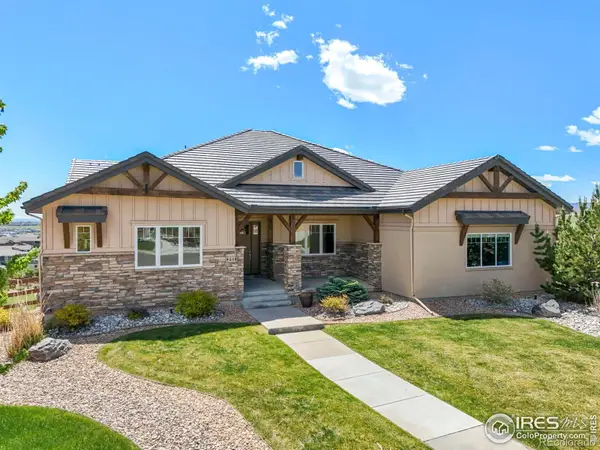 $1,675,000Active3 beds 4 baths5,519 sq. ft.
$1,675,000Active3 beds 4 baths5,519 sq. ft.9510 Orion Way, Arvada, CO 80007
MLS# IR1044027Listed by: RHAE GROUP REALTY
