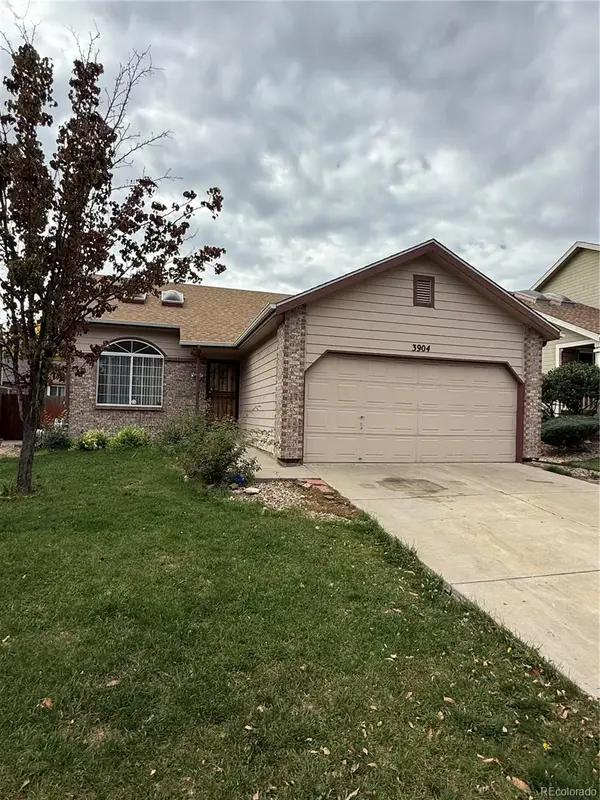14288 W 88th Place #C, Arvada, CO 80005
Local realty services provided by:ERA Shields Real Estate
14288 W 88th Place #C,Arvada, CO 80005
$679,900
- 2 Beds
- 3 Baths
- 2,317 sq. ft.
- Townhouse
- Pending
Listed by: bob bellMILEHIPROPERTY@GMAIL.COM,720-201-9192
Office: milehiproperty
MLS#:4913671
Source:ML
Price summary
- Price:$679,900
- Price per sq. ft.:$293.44
- Monthly HOA dues:$400
About this home
Rare ranch-style townhome with a beautifully finished basement in West Arvada’s coveted Whisper Creek community! Perfectly positioned between the scenic foothills and Standley Lake Recreation Area, this home blends tranquil, low-maintenance living with access to miles of trails, open greenbelts, and outstanding neighborhood amenities including a clubhouse, pool, and tennis courts.
Inside you will find a bright, great room concept main floor highlighted by a spacious living area , cozy fireplace , gleaming hickory hardwood floors, and elegant wrought-iron railings. A versatile flex room provides work-from-home convenience, while the large, sunlit kitchen serves as the heart of the home with its distinctive island, generous dining nook, and picturesque views of the adjacent greenbelt. Main-level living is enhanced by a private primary suite, walk in closet and a convenient access laundry room.
Downstairs, the finished basement lives like a second home—complete with a full family room, game room with wet bar, second fireplace, and 3/4 bath— creating a separate entertainment retreat. Gently lived in and thoughtfully designed, this lock-and-go residence combines comfort, style, and community in one of Arvada’s most desirable neighborhoods.
Contact an agent
Home facts
- Year built:2016
- Listing ID #:4913671
Rooms and interior
- Bedrooms:2
- Total bathrooms:3
- Full bathrooms:1
- Living area:2,317 sq. ft.
Heating and cooling
- Cooling:Attic Fan, Central Air
- Heating:Forced Air
Structure and exterior
- Roof:Composition
- Year built:2016
- Building area:2,317 sq. ft.
- Lot area:0.06 Acres
Schools
- High school:Ralston Valley
- Middle school:Wayne Carle
- Elementary school:Meiklejohn
Utilities
- Water:Public
- Sewer:Public Sewer
Finances and disclosures
- Price:$679,900
- Price per sq. ft.:$293.44
- Tax amount:$5,304 (2024)
New listings near 14288 W 88th Place #C
- New
 $750,000Active4 beds 3 baths2,300 sq. ft.
$750,000Active4 beds 3 baths2,300 sq. ft.14442 W 91st Lane, Arvada, CO 80005
MLS# 3516976Listed by: COMPASS COLORADO, LLC - BOULDER - New
 $825,000Active4 beds 3 baths3,896 sq. ft.
$825,000Active4 beds 3 baths3,896 sq. ft.6280 Mcintyre Way, Golden, CO 80403
MLS# 2272096Listed by: THRIVE REAL ESTATE GROUP - New
 $428,988Active3 beds 3 baths1,930 sq. ft.
$428,988Active3 beds 3 baths1,930 sq. ft.3904 W 63rd Place W, Arvada, CO 80003
MLS# 1931641Listed by: FUSION REAL ESTATE - New
 $415,000Active3 beds 2 baths987 sq. ft.
$415,000Active3 beds 2 baths987 sq. ft.6462 Harlan Street, Arvada, CO 80003
MLS# 3486409Listed by: RE/MAX PROFESSIONALS - New
 $359,900Active3 beds 3 baths1,935 sq. ft.
$359,900Active3 beds 3 baths1,935 sq. ft.6338 Oak Court #3, Arvada, CO 80004
MLS# 5584082Listed by: HOMESMART - Coming Soon
 $1,690,000Coming Soon5 beds 5 baths
$1,690,000Coming Soon5 beds 5 baths8280 Queen Street, Arvada, CO 80005
MLS# 6600616Listed by: EXP REALTY, LLC - New
 $550,000Active3 beds 2 baths1,440 sq. ft.
$550,000Active3 beds 2 baths1,440 sq. ft.6367 Xavier Street, Arvada, CO 80003
MLS# 9178953Listed by: ENOCH J SANDOVAL AGENCIES - New
 $352,500Active2 beds 2 baths1,075 sq. ft.
$352,500Active2 beds 2 baths1,075 sq. ft.8430 Everett Way, Arvada, CO 80005
MLS# IR1047372Listed by: DYNAMIC REAL ESTATE SERVICES - New
 $285,000Active2 beds 2 baths936 sq. ft.
$285,000Active2 beds 2 baths936 sq. ft.8695 Yukon Street #D, Arvada, CO 80005
MLS# IR1047384Listed by: HOMESMART REALTY GROUP LVLD - New
 $495,000Active3 beds 2 baths1,458 sq. ft.
$495,000Active3 beds 2 baths1,458 sq. ft.8412 W 78th Circle, Arvada, CO 80005
MLS# 1922095Listed by: JDI INVESTMENTS
