14861 W 70th Avenue, Arvada, CO 80007
Local realty services provided by:LUX Real Estate Company ERA Powered
Upcoming open houses
- Thu, Oct 1604:00 pm - 06:00 pm
Listed by:rhonda snyderrhonda@rhondasnyder.com,303-525-3000
Office:urban companies
MLS#:6912172
Source:ML
Price summary
- Price:$650,000
- Price per sq. ft.:$413.49
- Monthly HOA dues:$93
About this home
Check out this new listing starting Thursday at 4-6 pm with an open house*Limited showing times for Friday & Saturday only*This 2015 ranch style home is a rare find for the area*3 bed/2 bath/2 car garage with an open, livable floorplan*This home backs an open area*Nearby access to the 14 mile Ralston Creek trail system*Inside the home, the entry has a small hallway to the 2 secondary bedrooms* A full bath access is in the hall*The 1st of the two bedrooms makes a great office with large windows*The 2nd of the 2 bedrooms is perfect for guests tucked away from the primary living areas*There is solid surface/wood laminate flooring in the living areas*The kitchen is open & spacious with granite; lots of tall, wood cabinetry for storage; an island; stainless steel appliances & a pantry closet*The dining area is next & has a slider door to the expanded back patio*Enjoy a coffee outside on your 20X12 ft wood, composite deck with railing*There is plenty of room for entertaining! It is the best of privacy as you enjoy the perennials & roses planted in the low maintenance yard*No neighbors are behind you*The yard is fenced & so easy to care for*Back inside you have an open plan with the kitchen, dining & family room*The primary bedroom is in the back of the home with an ensuite primary bath that has a large shower, 2 sinks, & a private toilet room*There is a large walk-in closet, too*Off the main hallway is a laundry room with the washer and dryer included! There is a 12X18 covered front porch with railing where you can view the mountains*Sit outside here & chat with your neighbors! The south facing driveway is nice as snow melts more quickly in winter*Quiet area but so handy to everything! 15 min to the mountains or downtown Denver, 10 min to downtown Golden, or a quick walk to the popular Colorado Tap House with live music & food trucks*There is neighborhood playground & park*This is a rare chance to enjoy low-maintenance living with privacy, nature & conveniences close by!
Contact an agent
Home facts
- Year built:2015
- Listing ID #:6912172
Rooms and interior
- Bedrooms:3
- Total bathrooms:2
- Full bathrooms:1
- Living area:1,572 sq. ft.
Heating and cooling
- Cooling:Central Air
- Heating:Forced Air
Structure and exterior
- Roof:Composition
- Year built:2015
- Building area:1,572 sq. ft.
- Lot area:0.13 Acres
Schools
- High school:Ralston Valley
- Middle school:Drake
- Elementary school:Van Arsdale
Utilities
- Water:Public
- Sewer:Public Sewer
Finances and disclosures
- Price:$650,000
- Price per sq. ft.:$413.49
- Tax amount:$3,702 (2024)
New listings near 14861 W 70th Avenue
- New
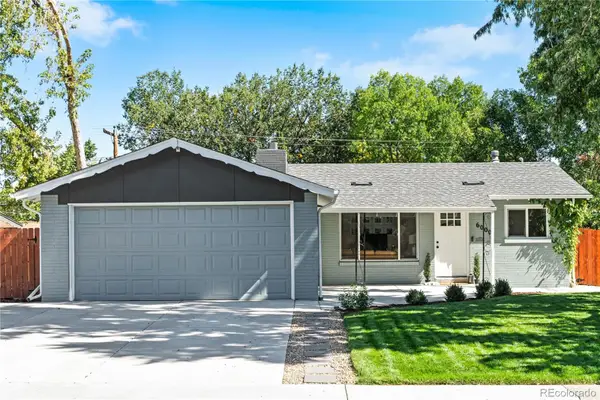 $699,900Active4 beds 3 baths2,180 sq. ft.
$699,900Active4 beds 3 baths2,180 sq. ft.6000 Garrison Street, Arvada, CO 80004
MLS# 4633973Listed by: COMPASS - DENVER - Coming Soon
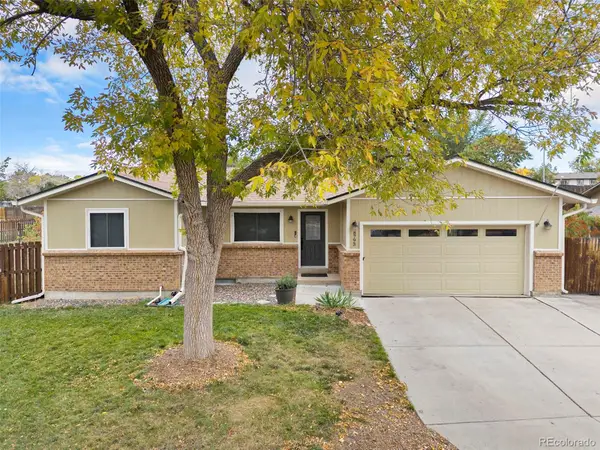 $515,000Coming Soon3 beds 1 baths
$515,000Coming Soon3 beds 1 baths8793 Dover Circle, Arvada, CO 80005
MLS# 1502691Listed by: HOMESMART - New
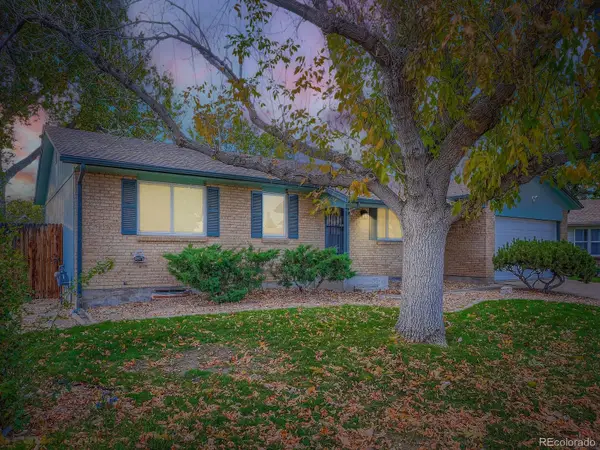 $515,000Active4 beds 3 baths2,306 sq. ft.
$515,000Active4 beds 3 baths2,306 sq. ft.6080 W 82nd Place, Arvada, CO 80003
MLS# 2195356Listed by: WILD & MILD HOMES LLC - New
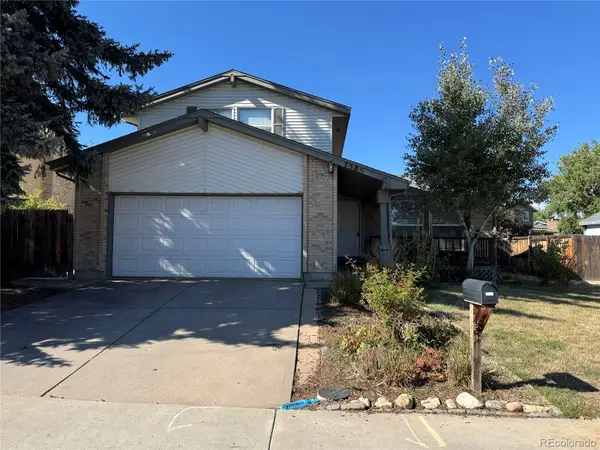 $495,000Active3 beds 3 baths1,962 sq. ft.
$495,000Active3 beds 3 baths1,962 sq. ft.7585 Estes Street, Arvada, CO 80005
MLS# 7180189Listed by: ONE STOP REALTY, LLC - New
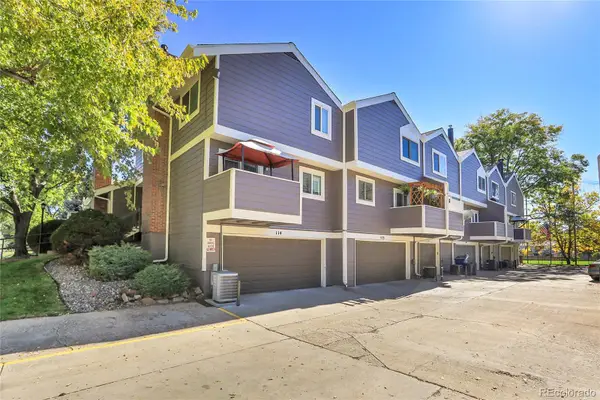 $399,900Active2 beds 2 baths1,140 sq. ft.
$399,900Active2 beds 2 baths1,140 sq. ft.6620 W 84th Circle #111, Arvada, CO 80003
MLS# 6435991Listed by: SCHAUER & ASSOCIATES - Coming Soon
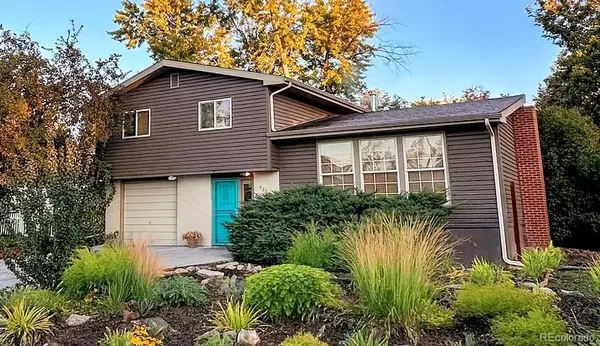 $635,000Coming Soon4 beds 2 baths
$635,000Coming Soon4 beds 2 baths6204 Vance Street, Arvada, CO 80003
MLS# 6459657Listed by: REALTY ONE GROUP FIVE STAR - New
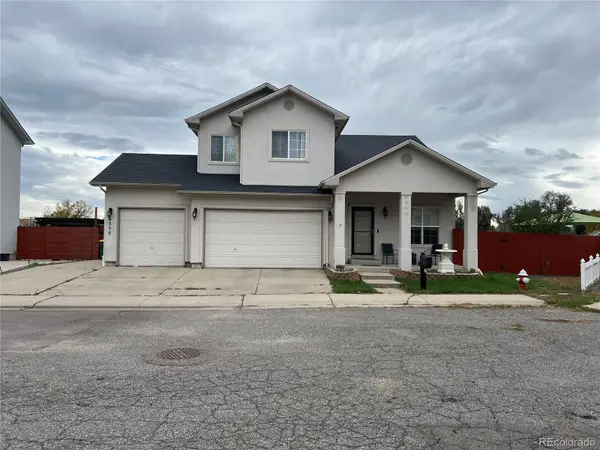 $699,900Active4 beds 4 baths2,487 sq. ft.
$699,900Active4 beds 4 baths2,487 sq. ft.6350 Quitman Court, Arvada, CO 80003
MLS# 2538708Listed by: BROKERS GUILD HOMES - New
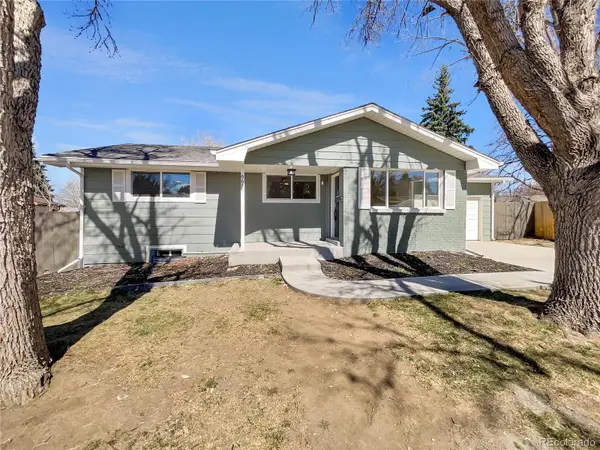 $575,000Active4 beds 2 baths2,120 sq. ft.
$575,000Active4 beds 2 baths2,120 sq. ft.6650 Depew Court, Arvada, CO 80003
MLS# 5866122Listed by: JDI INVESTMENTS - Coming Soon
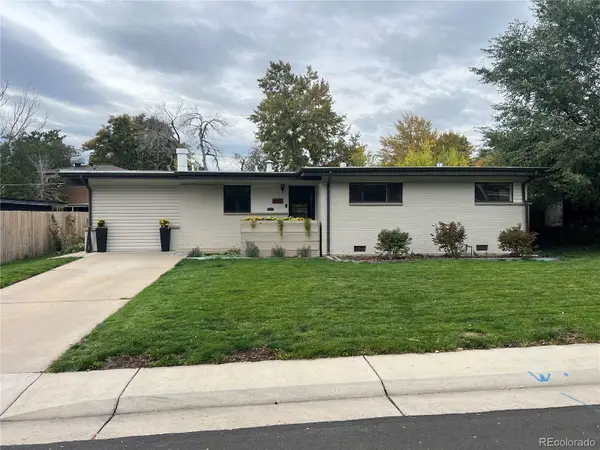 $640,000Coming Soon3 beds 1 baths
$640,000Coming Soon3 beds 1 baths6055 Cody Street, Arvada, CO 80004
MLS# 3716009Listed by: FATHOM REALTY COLORADO LLC
