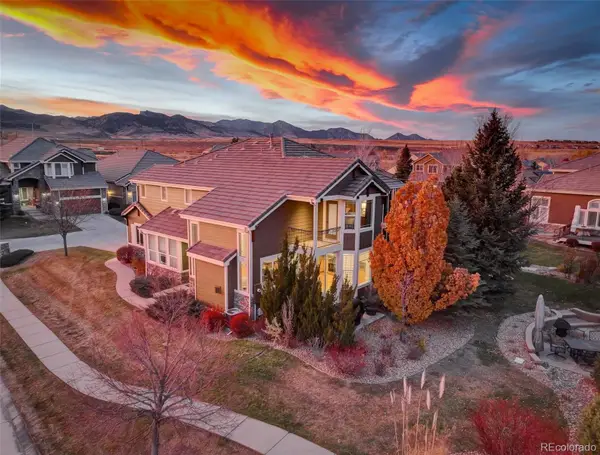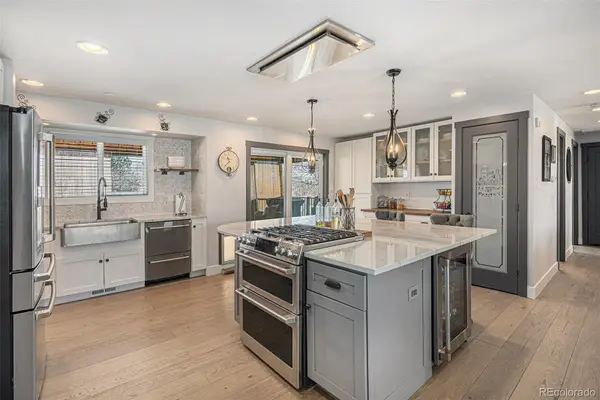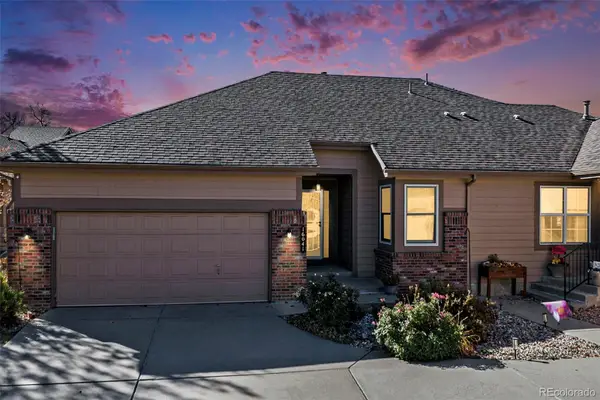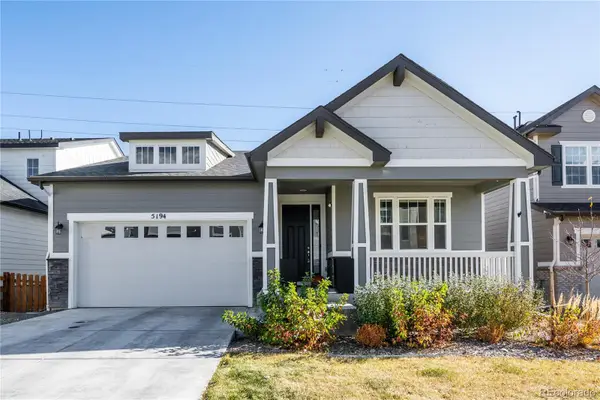15518 W 75th Place, Arvada, CO 80007
Local realty services provided by:RONIN Real Estate Professionals ERA Powered
15518 W 75th Place,Arvada, CO 80007
$1,070,000
- 4 Beds
- 4 Baths
- 4,057 sq. ft.
- Single family
- Active
Upcoming open houses
- Sun, Nov 1611:00 am - 01:00 pm
Listed by: helen cayaHelen.Caya@redfin.com,720-203-4248
Office: redfin corporation
MLS#:6865824
Source:ML
Price summary
- Price:$1,070,000
- Price per sq. ft.:$263.74
- Monthly HOA dues:$50
About this home
This stunning Saddle Brook gem sits at the highest point in the neighborhood, offering truly unmatched views of the Front Range, valley, and city skyline. Whether you're enjoying your morning coffee on the upper deck, relaxing on the walk-out patio, or waking up in the primary bedroom, the scenery is nothing short of breathtaking. The quiet, desirable community adds to the peaceful charm, with mature trees surrounding the property and a beautiful walking path around the neighborhood pond. Inside, the home impresses with its soaring ceilings, light-filled open layout, and hardwood floors throughout the main and upper levels. The expansive great room flows seamlessly into the chef’s kitchen, which features tall cabinetry with crown molding, stainless steel appliances, gas cooktop, double oven, huge walk-in pantry, and a center eat-in island. A formal dining room provides space for gatherings, while a cozy breakfast nook off the kitchen opens to the upper deck. Upstairs, four spacious bedrooms await. The luxurious primary suite features a wall of windows and a spa-like bathroom with a soaking tub perfectly positioned for 180-degree mountain views. Two of the guest bedrooms share a Jack-and-Jill bath, while the fourth has its own private en-suite. The generous home office offers an ideal setup for remote work, and the large unfinished basement presents endless possibilities for future customization. Outside, enjoy evenings around the fire pit on the paver patio, surrounded by nature and views in every direction. Recent updates include one new furnace (2025), newly finished garage with epoxy floors, finished crawlspace with ventilation and concrete flooring, wood flooring upstairs, and a water filtration system. This home blends elegance, comfort, and awe-inspiring views in one of the area's most desirable locations, with easy access to shopping, parks, and trails.
Contact an agent
Home facts
- Year built:2006
- Listing ID #:6865824
Rooms and interior
- Bedrooms:4
- Total bathrooms:4
- Full bathrooms:3
- Half bathrooms:1
- Living area:4,057 sq. ft.
Heating and cooling
- Cooling:Central Air
- Heating:Forced Air, Hot Water, Natural Gas
Structure and exterior
- Roof:Shingle
- Year built:2006
- Building area:4,057 sq. ft.
- Lot area:0.26 Acres
Schools
- High school:Ralston Valley
- Middle school:Drake
- Elementary school:West Woods
Utilities
- Water:Public
- Sewer:Public Sewer
Finances and disclosures
- Price:$1,070,000
- Price per sq. ft.:$263.74
- Tax amount:$5,751 (2024)
New listings near 15518 W 75th Place
- New
 $700,000Active3 beds 3 baths2,944 sq. ft.
$700,000Active3 beds 3 baths2,944 sq. ft.6550 Umber Circle, Arvada, CO 80007
MLS# 7039407Listed by: COLDWELL BANKER REALTY 54 - New
 $789,000Active4 beds 4 baths3,542 sq. ft.
$789,000Active4 beds 4 baths3,542 sq. ft.9570 Kendrick Way, Arvada, CO 80007
MLS# IR1047350Listed by: NOOKHAVEN HOMES - New
 $850,000Active3 beds 3 baths2,288 sq. ft.
$850,000Active3 beds 3 baths2,288 sq. ft.8596 W 66th Place, Arvada, CO 80004
MLS# 9611345Listed by: KELLER WILLIAMS AVENUES REALTY - New
 $649,000Active3 beds 3 baths2,478 sq. ft.
$649,000Active3 beds 3 baths2,478 sq. ft.16041 W 64th Way, Arvada, CO 80007
MLS# 4379035Listed by: RE/MAX ALLIANCE - Coming Soon
 $300,000Coming Soon1 beds 1 baths
$300,000Coming Soon1 beds 1 baths6725 W 84th Way #72, Arvada, CO 80003
MLS# 8903367Listed by: KELLER WILLIAMS DTC - Coming Soon
 $875,000Coming Soon4 beds 3 baths
$875,000Coming Soon4 beds 3 baths5194 Queen Court, Arvada, CO 80002
MLS# 4875775Listed by: COLDWELL BANKER GLOBAL LUXURY DENVER - New
 $650,000Active4 beds 2 baths2,256 sq. ft.
$650,000Active4 beds 2 baths2,256 sq. ft.8358 W 75th Way, Arvada, CO 80005
MLS# 8635902Listed by: ORCHARD BROKERAGE LLC - New
 $315,000Active3 beds 2 baths1,099 sq. ft.
$315,000Active3 beds 2 baths1,099 sq. ft.8787 Chase Drive #218, Arvada, CO 80003
MLS# 3721138Listed by: KELLER WILLIAMS ADVANTAGE REALTY LLC - New
 $660,500Active5 beds 4 baths2,769 sq. ft.
$660,500Active5 beds 4 baths2,769 sq. ft.7512 Braun Street, Arvada, CO 80005
MLS# 8092517Listed by: ORCHARD BROKERAGE LLC - New
 $1,050,000Active4 beds 2 baths3,518 sq. ft.
$1,050,000Active4 beds 2 baths3,518 sq. ft.13952 W 54th Avenue, Arvada, CO 80002
MLS# 8610479Listed by: THE AGENCY - DENVER
