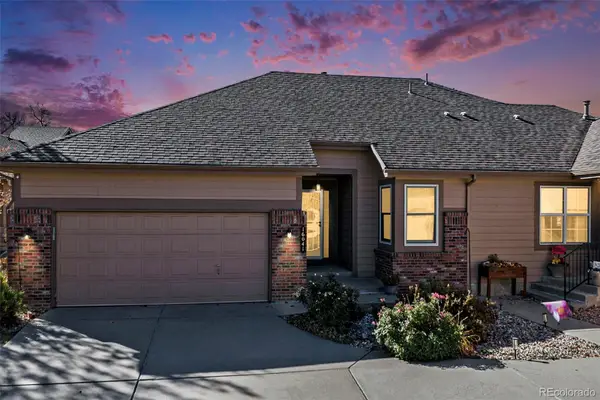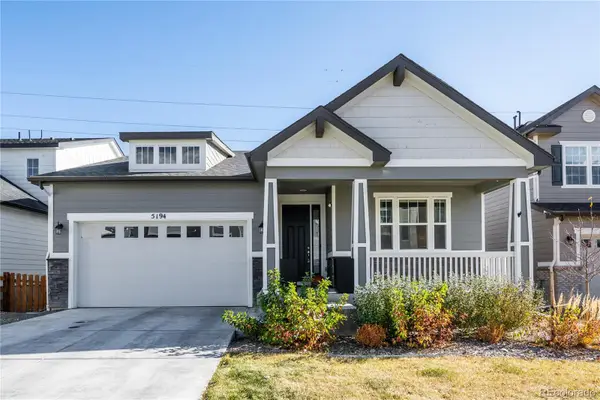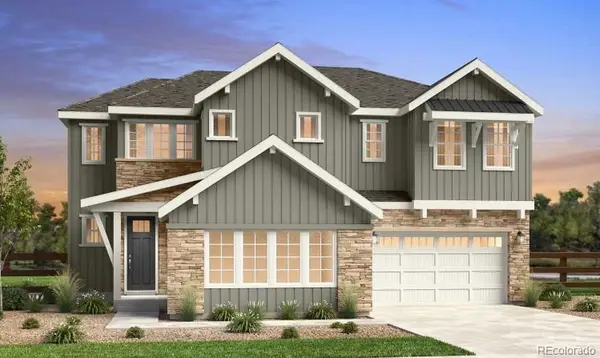15902 W 64th Avenue, Arvada, CO 80007
Local realty services provided by:ERA New Age
Listed by: julie leinsjulieleins@kw.com,720-474-0928
Office: keller williams advantage realty llc.
MLS#:6068471
Source:ML
Price summary
- Price:$2,599,000
- Price per sq. ft.:$408.01
About this home
King of the Hill – Colorado Luxury with Breathtaking Views!
This exceptional custom home offers the perfect blend of comfort, style, and functionality in a premier Colorado setting. Enjoy a spacious open floor plan, gourmet kitchen, leather granite counter tops with walk-in pantry, and seamless indoor-outdoor living with a private patio and fireplace.
The fully finished basement includes 2 large bedrooms with walk-in closets, a wet bar, and a generous family room — perfect for entertaining or relaxing.
Outdoors, your personal resort features a 50x25 heated in-ground pool with fountains, an auto safety cover, plus a built-in hot tub with stunning mountain views.
A rare 9-car garage with RV includes built-in cabinetry and a 50-ft enclosed RV bay — ideal for adventurers or car enthusiasts.
Highlights:
9-car garage with RV bay
50x25 heated pool + hot tub
Finished basement with wet bar
Gourmet kitchen + large pantry
Open layout, luxury finishes
Private patio with outdoor fireplace
Mountain views throughout
This home has it all — luxury, space, and the Colorado lifestyle you've been dreaming of.
Don't miss the Virtual Tour Click on the link
https://youtu.be/phnOEFJSr-I?feature=shared
Contact an agent
Home facts
- Year built:2017
- Listing ID #:6068471
Rooms and interior
- Bedrooms:4
- Total bathrooms:5
- Full bathrooms:3
- Living area:6,370 sq. ft.
Heating and cooling
- Cooling:Evaporative Cooling
- Heating:Radiant Floor
Structure and exterior
- Roof:Composition
- Year built:2017
- Building area:6,370 sq. ft.
- Lot area:0.88 Acres
Schools
- High school:Arvada West
- Middle school:Drake
- Elementary school:Fairmount
Utilities
- Water:Public
- Sewer:Public Sewer
Finances and disclosures
- Price:$2,599,000
- Price per sq. ft.:$408.01
- Tax amount:$13,180 (2024)
New listings near 15902 W 64th Avenue
- New
 $649,000Active3 beds 3 baths2,478 sq. ft.
$649,000Active3 beds 3 baths2,478 sq. ft.16041 W 64th Way, Arvada, CO 80007
MLS# 4379035Listed by: RE/MAX ALLIANCE - Coming Soon
 $300,000Coming Soon1 beds 1 baths
$300,000Coming Soon1 beds 1 baths6725 W 84th Way #72, Arvada, CO 80003
MLS# 8903367Listed by: KELLER WILLIAMS DTC - Coming Soon
 $875,000Coming Soon4 beds 3 baths
$875,000Coming Soon4 beds 3 baths5194 Queen Court, Arvada, CO 80002
MLS# 4875775Listed by: COLDWELL BANKER GLOBAL LUXURY DENVER - New
 $650,000Active4 beds 2 baths2,256 sq. ft.
$650,000Active4 beds 2 baths2,256 sq. ft.8358 W 75th Way, Arvada, CO 80005
MLS# 8635902Listed by: ORCHARD BROKERAGE LLC - New
 $315,000Active3 beds 2 baths1,099 sq. ft.
$315,000Active3 beds 2 baths1,099 sq. ft.8787 Chase Drive #218, Arvada, CO 80003
MLS# 3721138Listed by: KELLER WILLIAMS ADVANTAGE REALTY LLC - New
 $660,500Active5 beds 4 baths2,769 sq. ft.
$660,500Active5 beds 4 baths2,769 sq. ft.7512 Braun Street, Arvada, CO 80005
MLS# 8092517Listed by: ORCHARD BROKERAGE LLC - New
 $1,050,000Active4 beds 2 baths3,518 sq. ft.
$1,050,000Active4 beds 2 baths3,518 sq. ft.13952 W 54th Avenue, Arvada, CO 80002
MLS# 8610479Listed by: THE AGENCY - DENVER - New
 $449,000Active3 beds 1 baths1,135 sq. ft.
$449,000Active3 beds 1 baths1,135 sq. ft.8740 Dover Circle, Arvada, CO 80005
MLS# 9477005Listed by: BROKERS GUILD HOMES - New
 $1,182,149Active4 beds 4 baths4,620 sq. ft.
$1,182,149Active4 beds 4 baths4,620 sq. ft.16616 W 93rd Place, Arvada, CO 80007
MLS# 5368944Listed by: RE/MAX PROFESSIONALS - New
 $539,950Active4 beds 3 baths2,493 sq. ft.
$539,950Active4 beds 3 baths2,493 sq. ft.5353 W 67th Avenue, Arvada, CO 80003
MLS# 3740317Listed by: REDFIN CORPORATION
