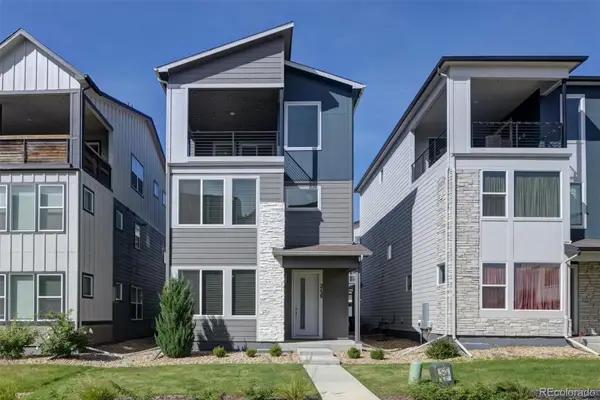15962 W 70th Drive, Arvada, CO 80007
Local realty services provided by:RONIN Real Estate Professionals ERA Powered
Listed by:zach mcguirezachmcguire@remax.net,303-420-5352
Office:re/max alliance
MLS#:6914257
Source:ML
Price summary
- Price:$1,110,000
- Price per sq. ft.:$235.67
- Monthly HOA dues:$67
About this home
Welcome to your dream home in the heart of West Woods—a beautifully maintained retreat that truly has it all. From the moment you arrive, you'll be greeted by lush landscaping, charming front flower beds, raised garden boxes, and a thoughtfully designed six-zone sprinkler system to keep everything thriving. Enjoy the ambiance of low-voltage lighting in both the front and back yards, all set on convenient timers, along with deck and patio lighting that creates a cozy evening atmosphere. The property is perfectly framed by mature trees and backs to a peaceful greenbelt, offering privacy and serenity.
Inside, you'll find one of Advocate Homes’ most beloved floor plans—an expansive 4,700+ sq ft layout with 4 spacious bedrooms and 4 bathrooms. Every corner of this home feels welcoming, from the large granite kitchen that opens into a breathtaking two-story family room with soaring windows showcasing stunning mountain views, to the generous covered back deck, perfect for relaxing or entertaining.
Downstairs, a full walkout basement features a versatile recreation room ready for whatever you imagine—game nights, a home theater, or even a gym.
This home is more than just a place to live—it’s a place to love.
Contact an agent
Home facts
- Year built:2000
- Listing ID #:6914257
Rooms and interior
- Bedrooms:4
- Total bathrooms:4
- Full bathrooms:2
- Half bathrooms:1
- Living area:4,710 sq. ft.
Heating and cooling
- Cooling:Central Air
- Heating:Forced Air
Structure and exterior
- Roof:Composition
- Year built:2000
- Building area:4,710 sq. ft.
- Lot area:0.16 Acres
Schools
- High school:Ralston Valley
- Middle school:Drake
- Elementary school:West Woods
Utilities
- Water:Public
- Sewer:Public Sewer
Finances and disclosures
- Price:$1,110,000
- Price per sq. ft.:$235.67
- Tax amount:$4,751 (2024)
New listings near 15962 W 70th Drive
- Coming Soon
 $735,000Coming Soon4 beds 4 baths
$735,000Coming Soon4 beds 4 baths6620 Van Gordon Court, Arvada, CO 80004
MLS# 6359821Listed by: GUIDE REAL ESTATE - New
 $695,000Active3 beds 4 baths2,127 sq. ft.
$695,000Active3 beds 4 baths2,127 sq. ft.5738 Urban Center, Arvada, CO 80002
MLS# 6193350Listed by: COLORADO REAL ESTATE EXPERTS - Open Sun, 1 to 3pmNew
 $885,000Active4 beds 3 baths3,438 sq. ft.
$885,000Active4 beds 3 baths3,438 sq. ft.11703 W 76th Lane, Arvada, CO 80005
MLS# 5535760Listed by: HOMESMART - New
 $349,999Active2 beds 2 baths954 sq. ft.
$349,999Active2 beds 2 baths954 sq. ft.6861 Xavier Circle #6, Westminster, CO 80030
MLS# IR1044605Listed by: LPT REALTY, LLC. - New
 $350,000Active2 beds 3 baths1,494 sq. ft.
$350,000Active2 beds 3 baths1,494 sq. ft.6670 W 84th Circle #98, Arvada, CO 80003
MLS# 6266696Listed by: EXP REALTY, LLC - New
 $698,900Active4 beds 3 baths2,114 sq. ft.
$698,900Active4 beds 3 baths2,114 sq. ft.8690 W 49th Circle, Arvada, CO 80002
MLS# 5461835Listed by: EXP REALTY, LLC - Coming Soon
 $385,000Coming Soon2 beds 2 baths
$385,000Coming Soon2 beds 2 baths8790 Allison Drive #D, Arvada, CO 80005
MLS# 4650447Listed by: KELLER WILLIAMS AVENUES REALTY - New
 $649,000Active4 beds 3 baths1,894 sq. ft.
$649,000Active4 beds 3 baths1,894 sq. ft.8422 Tabor Circle, Arvada, CO 80005
MLS# 4552069Listed by: RE/MAX PROFESSIONALS - New
 $759,973Active4 beds 4 baths2,901 sq. ft.
$759,973Active4 beds 4 baths2,901 sq. ft.7943 Pierson Way, Arvada, CO 80005
MLS# 8668826Listed by: BUY-OUT COMPANY REALTY, LLC - New
 $568,000Active3 beds 2 baths1,157 sq. ft.
$568,000Active3 beds 2 baths1,157 sq. ft.5495 Saulsbury Court, Arvada, CO 80002
MLS# 4563758Listed by: REDFIN CORPORATION
