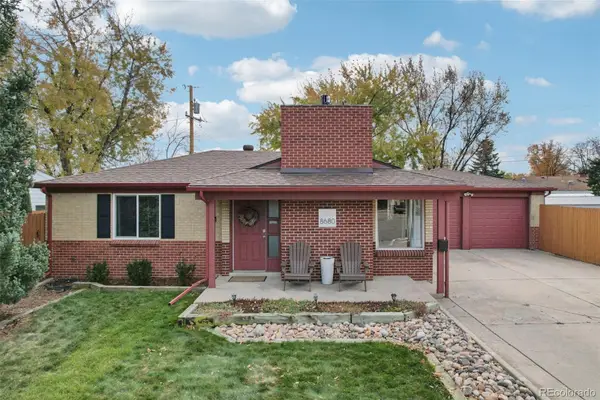16019 W 62nd Drive, Arvada, CO 80403
Local realty services provided by:ERA Teamwork Realty
Listed by: peter geePeteGeeHomes@gmail.com,303-947-8577
Office: re/max alliance
MLS#:1627180
Source:ML
Price summary
- Price:$750,000
- Price per sq. ft.:$220.52
- Monthly HOA dues:$80
About this home
NEW PRICE—NOW $25,000 LESS! Discover comfortable, flexible living in Boyd Ponds, a friendly west Arvada community surrounded by parks and trails with easy access to Golden, Arvada, and Boulder. This 2,507 sq ft home blends open-concept design with thoughtful spaces that adapt to everyday life.
The main level features a bright family room with fireplace and a dining area that connects seamlessly to the kitchen with granite counters, center island, and abundant cabinetry. A main-floor study provides a quiet workspace or guest option, while the upstairs loft—perfect for a nursery, guest suite, or private retreat—offers true 4th-bedroom potential. With a simple conversion, this flexible loft space can serve as an additional bedroom, media room, or home gym.
The spacious primary suite feels like a retreat with its tray ceiling, abundant windows, and 5-piece bath. Two additional bedrooms and a full bath complete the upper level, along with a convenient laundry room (washer and dryer included). The unfinished 855 sq ft basement provides generous storage and future opportunity.
Step outside to a peaceful backyard oasis framed by mature maple trees, a stamped-concrete patio, and a tranquil waterfall feature with koi pond—a private setting ideal for relaxation or entertaining.
The sellers share that what they’ll miss most is the sense of connection among neighbors and the easy access to outdoor recreation.
View the 3D Virtual Tour at https://rem.ax/16019W62nd1
and experience exceptional value in today’s market—schedule your showing today!
Contact an agent
Home facts
- Year built:2012
- Listing ID #:1627180
Rooms and interior
- Bedrooms:3
- Total bathrooms:3
- Full bathrooms:2
- Half bathrooms:1
- Living area:3,401 sq. ft.
Heating and cooling
- Cooling:Central Air
- Heating:Forced Air
Structure and exterior
- Roof:Composition
- Year built:2012
- Building area:3,401 sq. ft.
- Lot area:0.12 Acres
Schools
- High school:Arvada West
- Middle school:Drake
- Elementary school:Fairmount
Utilities
- Water:Public
- Sewer:Public Sewer
Finances and disclosures
- Price:$750,000
- Price per sq. ft.:$220.52
- Tax amount:$6,063 (2024)
New listings near 16019 W 62nd Drive
- Coming Soon
 $650,000Coming Soon3 beds 2 baths
$650,000Coming Soon3 beds 2 baths8680 Calvin Drive, Arvada, CO 80002
MLS# 3263484Listed by: REDFIN CORPORATION - New
 $659,900Active5 beds 3 baths2,642 sq. ft.
$659,900Active5 beds 3 baths2,642 sq. ft.11495 W 77th Drive, Arvada, CO 80005
MLS# 8728149Listed by: MILEHIPROPERTY - Coming Soon
 Listed by ERA$1,100,000Coming Soon4 beds 5 baths
Listed by ERA$1,100,000Coming Soon4 beds 5 baths5405 Howell Street, Arvada, CO 80002
MLS# 2669274Listed by: LUX REAL ESTATE COMPANY ERA POWERED - Coming SoonOpen Sat, 11am to 2pm
 $565,000Coming Soon4 beds 3 baths
$565,000Coming Soon4 beds 3 baths5284 Braun Street, Arvada, CO 80002
MLS# 7136117Listed by: KELLER WILLIAMS AVENUES REALTY - New
 $811,299Active3 beds 3 baths2,272 sq. ft.
$811,299Active3 beds 3 baths2,272 sq. ft.16487 W 92nd Place, Arvada, CO 80007
MLS# 8925507Listed by: RE/MAX PROFESSIONALS - Coming SoonOpen Sun, 12 to 4pm
 $650,000Coming Soon3 beds 2 baths
$650,000Coming Soon3 beds 2 baths6047 Flower Street, Arvada, CO 80004
MLS# 7921628Listed by: JPAR - PLATINUM - New
 $808,999Active3 beds 3 baths2,272 sq. ft.
$808,999Active3 beds 3 baths2,272 sq. ft.16857 W 92nd Loop, Arvada, CO 80007
MLS# 3003411Listed by: RE/MAX PROFESSIONALS - New
 $450,000Active2 beds 2 baths1,327 sq. ft.
$450,000Active2 beds 2 baths1,327 sq. ft.10337 W 55th Place #204, Arvada, CO 80002
MLS# 4432484Listed by: 8Z REAL ESTATE - New
 $530,000Active4 beds 2 baths1,323 sq. ft.
$530,000Active4 beds 2 baths1,323 sq. ft.7154 Welch Court, Arvada, CO 80004
MLS# IR1047080Listed by: HEADWATERS REALTY LLC - New
 $375,000Active2 beds 3 baths1,830 sq. ft.
$375,000Active2 beds 3 baths1,830 sq. ft.6655 W 84th Way #90, Arvada, CO 80003
MLS# 8315480Listed by: COLDWELL BANKER REALTY 56
