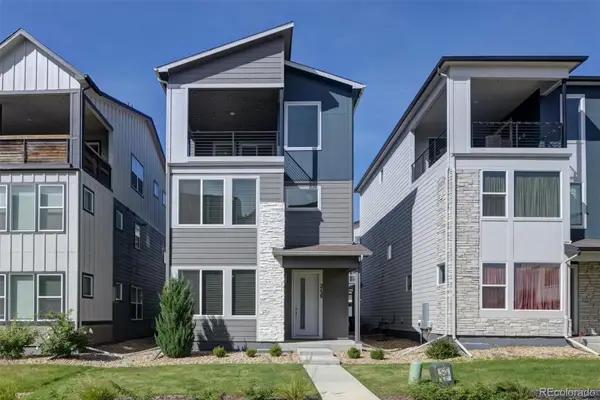16096 W 84th Lane, Arvada, CO 80007
Local realty services provided by:LUX Real Estate Company ERA Powered
16096 W 84th Lane,Arvada, CO 80007
$950,000
- 4 Beds
- 4 Baths
- 4,668 sq. ft.
- Single family
- Active
Listed by:seth larson7206335458
Office:coldwell banker realty-boulder
MLS#:IR1040901
Source:ML
Price summary
- Price:$950,000
- Price per sq. ft.:$203.51
- Monthly HOA dues:$145
About this home
Expansive space and main floor living await you in this west Arvada ranch-style home! Upon entering the home you'll notice the open concept living from the eat in oversized kitchen to the living and formal dining space all with gleaming hardwood floors. Add to that bonuses like a large walk in pantry and a butler's serving area and you have ample space for everything you need. Large rooms create a perfect environment for hosting and large windows draw in natural light and views to the backyard where upgraded patio space, a gas fire pit, and putting green create an entertainment paradise! Back inside, the split bedroom floorplan offers privacy and room to spread out, with 2 bedrooms, bath, laundry, and an office down one wing of the house while opposite of it is your large primary suite with ensuite bath and large walk-in closet. Downstairs, the basement is fully finished with another large living space and kitchen space with dishwasher and refrigerator. An additional bedroom, bathroom, and workout space complete the sprawling basement. The home is accompanied by a split garage layout making it easy to designate one space for workshop space or all of those Colorado toys, and the other for vehicles. This home in Leyden offers a feeling of living in the foothills with open space trails and views all around, while the city amenities and schools are right nearby!
Contact an agent
Home facts
- Year built:2015
- Listing ID #:IR1040901
Rooms and interior
- Bedrooms:4
- Total bathrooms:4
- Full bathrooms:2
- Half bathrooms:1
- Living area:4,668 sq. ft.
Heating and cooling
- Cooling:Central Air
- Heating:Forced Air
Structure and exterior
- Roof:Composition
- Year built:2015
- Building area:4,668 sq. ft.
- Lot area:0.32 Acres
Schools
- High school:Ralston Valley
- Middle school:Wayne Carle
- Elementary school:Meiklejohn
Utilities
- Water:Public
Finances and disclosures
- Price:$950,000
- Price per sq. ft.:$203.51
- Tax amount:$8,319 (2024)
New listings near 16096 W 84th Lane
- Coming Soon
 $490,000Coming Soon4 beds 3 baths
$490,000Coming Soon4 beds 3 baths6837 Pierce Street, Arvada, CO 80003
MLS# 3350708Listed by: HOMESMART - Coming Soon
 $735,000Coming Soon4 beds 4 baths
$735,000Coming Soon4 beds 4 baths6620 Van Gordon Court, Arvada, CO 80004
MLS# 6359821Listed by: GUIDE REAL ESTATE - New
 $695,000Active3 beds 4 baths2,127 sq. ft.
$695,000Active3 beds 4 baths2,127 sq. ft.5738 Urban Center, Arvada, CO 80002
MLS# 6193350Listed by: COLORADO REAL ESTATE EXPERTS - New
 $885,000Active4 beds 3 baths3,438 sq. ft.
$885,000Active4 beds 3 baths3,438 sq. ft.11703 W 76th Lane, Arvada, CO 80005
MLS# 5535760Listed by: HOMESMART - New
 $349,999Active2 beds 2 baths954 sq. ft.
$349,999Active2 beds 2 baths954 sq. ft.6861 Xavier Circle #6, Westminster, CO 80030
MLS# IR1044605Listed by: LPT REALTY, LLC. - New
 $350,000Active2 beds 3 baths1,494 sq. ft.
$350,000Active2 beds 3 baths1,494 sq. ft.6670 W 84th Circle #98, Arvada, CO 80003
MLS# 6266696Listed by: EXP REALTY, LLC - New
 $698,900Active4 beds 3 baths2,114 sq. ft.
$698,900Active4 beds 3 baths2,114 sq. ft.8690 W 49th Circle, Arvada, CO 80002
MLS# 5461835Listed by: EXP REALTY, LLC - Coming Soon
 $385,000Coming Soon2 beds 2 baths
$385,000Coming Soon2 beds 2 baths8790 Allison Drive #D, Arvada, CO 80005
MLS# 4650447Listed by: KELLER WILLIAMS AVENUES REALTY - New
 $649,000Active4 beds 3 baths1,894 sq. ft.
$649,000Active4 beds 3 baths1,894 sq. ft.8422 Tabor Circle, Arvada, CO 80005
MLS# 4552069Listed by: RE/MAX PROFESSIONALS - New
 $759,973Active4 beds 4 baths2,901 sq. ft.
$759,973Active4 beds 4 baths2,901 sq. ft.7943 Pierson Way, Arvada, CO 80005
MLS# 8668826Listed by: BUY-OUT COMPANY REALTY, LLC
