16226 W 94th Drive, Arvada, CO 80007
Local realty services provided by:ERA Shields Real Estate
Listed by: amanda rieter, nikki castilloamanda.rieter@kw.com,720-340-8228
Office: keller williams avenues realty
MLS#:8927228
Source:ML
Price summary
- Price:$800,000
- Price per sq. ft.:$261.1
About this home
Welcome to this contemporary 4-bedroom, 4-bathroom home in picturesque NW Arvada. This home delivers everyday comfort, elevated finishes, & flexible spaces for how you live today—all in a vibrant, amenity-rich community.
Step inside to an inviting open floor plan with a welcoming foyer, main-floor office, powder bath, & spacious living areas filled with natural light. The chef’s kitchen features GE stainless steel appliance, granite countertops, a large island, and upgraded lighting. The open-concept living and dining areas flow seamlessly to a covered deck overlooking the beautifully landscaped backyard and stamped concrete patio.
One of the home's most functional highlights is the oversized Owner’s Entry off the garage—a thoughtfully designed space that combines a mudroom, walk-in pantry, utility/coat closet, AND a bonus flex area perfect for a drop zone, home office, or homework station. There’s truly a place for everything!
Upstairs, two spacious bedrooms share a full bath with granite and tile finishes. The laundry room offers built-in storage and decorative tile feature wall. The oversized primary suite captures panoramic views from the mountains to downtown and features a custom barn door, luxurious en-suite with granite countertops, tile-accented shower, and walk-in closet.
The finished walkout basement is perfect for entertaining, complete with a large rec room, custom granite wet bar, beverage fridge, a fourth bedroom & stylish full bath.
Colorado living at its finest is always outdoors! Enjoy anytime of day on your covered deck or make s'mores on the stamped concrete patio. The home's mature trees & landscaping provide additional privacy for your peace & enjoyment. Community Trails, Dog Park, and Playground just steps away! Walk to new retail & restaurants! Community enjoys 2 Clubhouses & Fitness Centers, Pool, 6 Parks, Tennis Courts and 13.9 miles of trails. Come Live Life Wide Open!
Contact an agent
Home facts
- Year built:2014
- Listing ID #:8927228
Rooms and interior
- Bedrooms:4
- Total bathrooms:4
- Full bathrooms:1
- Half bathrooms:1
- Living area:3,064 sq. ft.
Heating and cooling
- Cooling:Central Air
- Heating:Forced Air
Structure and exterior
- Year built:2014
- Building area:3,064 sq. ft.
- Lot area:0.15 Acres
Schools
- High school:Ralston Valley
- Middle school:Three Creeks
- Elementary school:Three Creeks
Utilities
- Water:Public
- Sewer:Public Sewer
Finances and disclosures
- Price:$800,000
- Price per sq. ft.:$261.1
- Tax amount:$7,362 (2024)
New listings near 16226 W 94th Drive
- New
 $320,000Active2 beds 1 baths1,015 sq. ft.
$320,000Active2 beds 1 baths1,015 sq. ft.5301 W 76th Avenue #114, Arvada, CO 80003
MLS# 6890468Listed by: EQUILIBRIUM REAL ESTATE - New
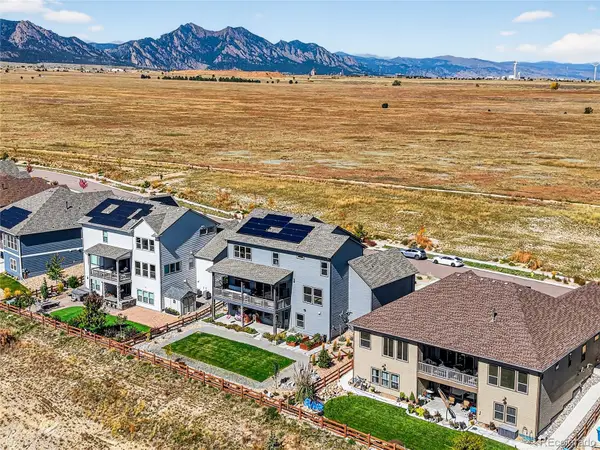 $1,275,000Active7 beds 5 baths4,443 sq. ft.
$1,275,000Active7 beds 5 baths4,443 sq. ft.18422 W 95th Place, Arvada, CO 80007
MLS# 4330199Listed by: COMPASS COLORADO, LLC - BOULDER - New
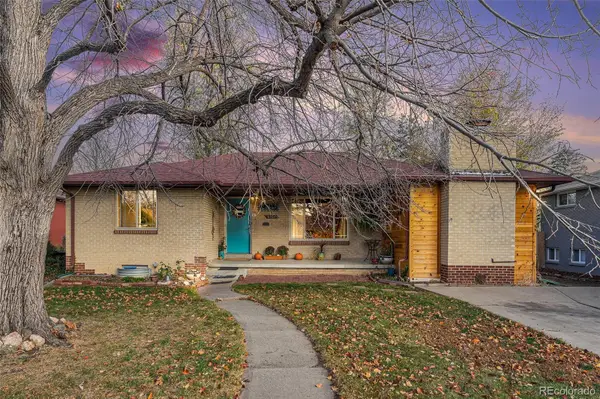 $590,000Active4 beds 2 baths2,778 sq. ft.
$590,000Active4 beds 2 baths2,778 sq. ft.6164 Brentwood Street, Arvada, CO 80004
MLS# 3227383Listed by: JPAR MODERN REAL ESTATE - New
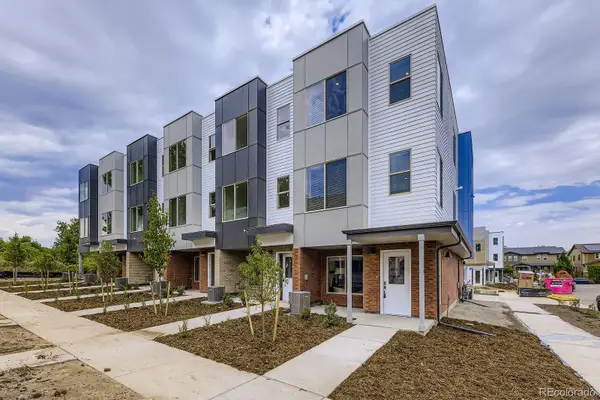 $595,990Active3 beds 4 baths1,896 sq. ft.
$595,990Active3 beds 4 baths1,896 sq. ft.15347 W 68th Loop, Arvada, CO 80007
MLS# 4704882Listed by: DFH COLORADO REALTY LLC - New
 $589,900Active3 beds 3 baths1,620 sq. ft.
$589,900Active3 beds 3 baths1,620 sq. ft.5189 Carr Street, Arvada, CO 80002
MLS# 5784040Listed by: LIV SOTHEBY'S INTERNATIONAL REALTY - New
 $497,500Active2 beds 2 baths1,358 sq. ft.
$497,500Active2 beds 2 baths1,358 sq. ft.5409 Zephyr Court #5409, Arvada, CO 80002
MLS# 6093504Listed by: BERKSHIRE HATHAWAY HOMESERVICES COLORADO PROPERTIES - New
 $725,000Active5 beds 3 baths2,641 sq. ft.
$725,000Active5 beds 3 baths2,641 sq. ft.6015 Parfet Street, Arvada, CO 80004
MLS# 9570000Listed by: HOMESMART - New
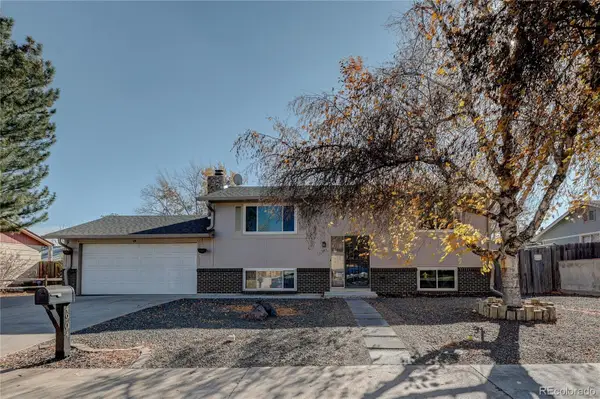 $578,999Active3 beds 2 baths1,750 sq. ft.
$578,999Active3 beds 2 baths1,750 sq. ft.4904 W 61st Drive, Arvada, CO 80003
MLS# 3709794Listed by: KELLER WILLIAMS PREFERRED REALTY - Coming Soon
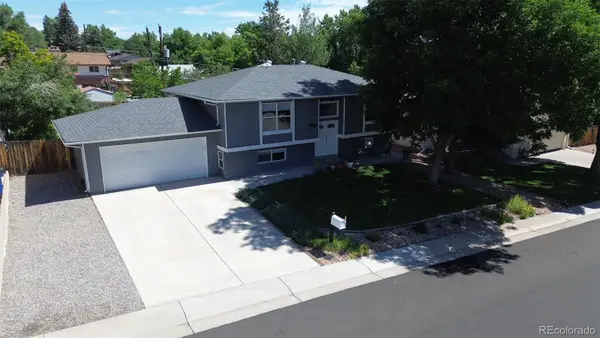 $700,000Coming Soon4 beds 2 baths
$700,000Coming Soon4 beds 2 baths6885 W 69th Place, Arvada, CO 80003
MLS# 5963244Listed by: EXP REALTY, LLC - New
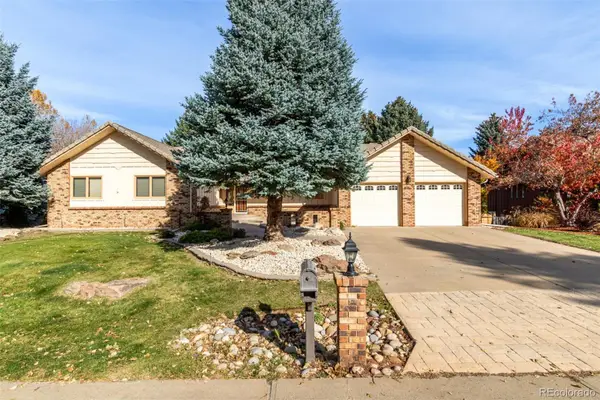 $975,000Active5 beds 4 baths4,236 sq. ft.
$975,000Active5 beds 4 baths4,236 sq. ft.12081 W 54th Avenue, Arvada, CO 80002
MLS# 5372345Listed by: METRO REAL ESTATE
