16611 W 93rd Avenue, Arvada, CO 80007
Local realty services provided by:ERA Teamwork Realty
16611 W 93rd Avenue,Arvada, CO 80007
$742,900
- 4 Beds
- 3 Baths
- - sq. ft.
- Single family
- Sold
Listed by:peter cerfPETER@PETERCERF.COM
Office:cerf and associates llc.
MLS#:8937511
Source:ML
Sorry, we are unable to map this address
Price summary
- Price:$742,900
- Monthly HOA dues:$140
About this home
Welcome home to Trailstone, Arvada's newest planned community. Covenant Controlled and beautifully planned for the best of Colorado Lifestyle Living. This Beautiful "Granby" Home Model is upgraded and finished; some interior and exterior improvements have already been done for you. Why Wait for a NEW BUILD when this home is completed and ready for occupancy? $20,000 Buyer Incentive with an acceptable offer to the sellers makes this home an affordable value.
SOME ADDED FEATURES OF THIS HOME INCLUDE: UP GRADED QUARTZ COUNTERTOPS, UPGRADED KITCHEN FARM STYLE SINK WITH KOHLER PULL DOWN BLACK MATTE FINISH, COUNTER TOP DISPOSER BUTTON KITCHEN AND DINING ROOM UPGRADED LIGHT FIXTURE, FULL INTERIOR HOUSE PAINTED WITH TASTEFUL ACCCENT WALLS, CUSTOM SUBWAY TILE BACK SPLASH IN KITCHEN, BONUS DESK AREA, BLACK MATTE FAUCETS AND SHOWER FIXTURES, SAMSUNG 30 CU FT BESPOKE 3 DOOR FRENCH DOOR REFRIGERATOR. WASHER AND DRYER ARE INCLUDED.
SAMSUNG 6.0 CU. FT SMART DIAL WASHER AND 7.5 CU. FT. SMART DIAL ELECTRIC DRYER. CELLULAR SHADES ON WINDOWS,
AS YOU CAN SEE, WITH THE BACK YARD LANDSCAPING 6 FT. PRIVACY FENCING AND FRONT AND BACKYARD SPRINKLER SYSTEM THIS HOME IS MOVE IN READY AT A GREAT PRICE. THOUSANDS OF DOLLARS IN UPGRADES ALREADY DONE FOR YOU.
SELLERS ARE OFFERING A $20,000 BUY DOWN OF THE INTEREST RATE INCENTIVE WITH AN ACCEPTABLE OFFER TO THEM. Amenities: 5 Community Parks, over 7 miles of walking,hiking,biking trails, Community Garden, The Summit Club House, Outdoor pool, Pickleball Courts, Fitness Center, Outdoor Amphitheater. The pool will be a short walk from your front door.
THINKING OF A MOVE TO TRAILSTONE. CHECK OUT THIS INCREDIBLE VALUE IN A NEWER HOME.
Living in Trailstone affords you the convenience of shopping in Candelas Shopping Center. Super Store Kings Soopers and all conveniences including restaurants, cleaners, dentist, banks, gas stations, etc. all within a short drive from your home.
Contact an agent
Home facts
- Year built:2024
- Listing ID #:8937511
Rooms and interior
- Bedrooms:4
- Total bathrooms:3
- Full bathrooms:2
- Half bathrooms:1
Heating and cooling
- Cooling:Central Air
- Heating:Forced Air, Natural Gas
Structure and exterior
- Roof:Composition
- Year built:2024
Schools
- High school:Ralston Valley
- Middle school:Wayne Carle
- Elementary school:Meiklejohn
Utilities
- Water:Public
- Sewer:Public Sewer
Finances and disclosures
- Price:$742,900
- Tax amount:$6,772 (2025)
New listings near 16611 W 93rd Avenue
- New
 $612,500Active4 beds 4 baths2,186 sq. ft.
$612,500Active4 beds 4 baths2,186 sq. ft.8537 W 62nd Place, Arvada, CO 80004
MLS# 6674341Listed by: MB STOEHR & COMPANY - New
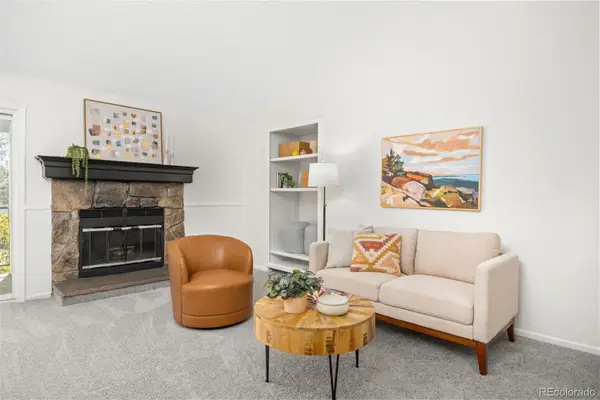 $320,000Active-- beds -- baths1,115 sq. ft.
$320,000Active-- beds -- baths1,115 sq. ft.5341 W 76th Avenue #224, Arvada, CO 80003
MLS# 5571151Listed by: LIV SOTHEBY'S INTERNATIONAL REALTY - New
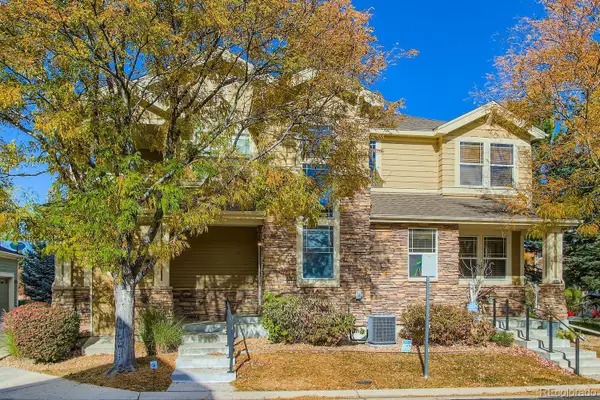 $497,500Active2 beds 2 baths1,276 sq. ft.
$497,500Active2 beds 2 baths1,276 sq. ft.14247 W 84th Circle #C, Arvada, CO 80005
MLS# 7908907Listed by: RE/MAX ALLIANCE - New
 $619,500Active4 beds 2 baths1,933 sq. ft.
$619,500Active4 beds 2 baths1,933 sq. ft.8548 W 62nd Place, Arvada, CO 80004
MLS# 9739092Listed by: MB STOEHR & COMPANY - New
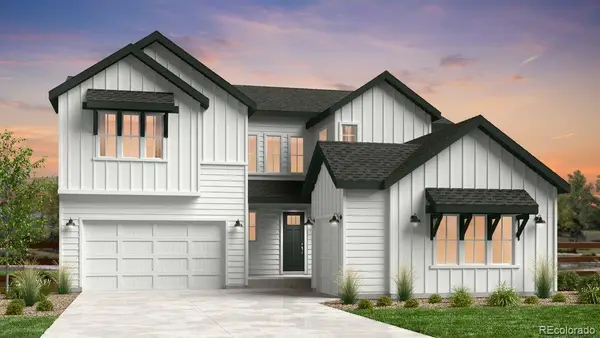 $1,205,299Active4 beds 4 baths4,950 sq. ft.
$1,205,299Active4 beds 4 baths4,950 sq. ft.16596 W 93rd Place, Arvada, CO 80007
MLS# 4000565Listed by: RE/MAX PROFESSIONALS - New
 $599,900Active5 beds 3 baths2,414 sq. ft.
$599,900Active5 beds 3 baths2,414 sq. ft.8438 Ames Street, Arvada, CO 80003
MLS# 6298703Listed by: BRIX REAL ESTATE LLC - New
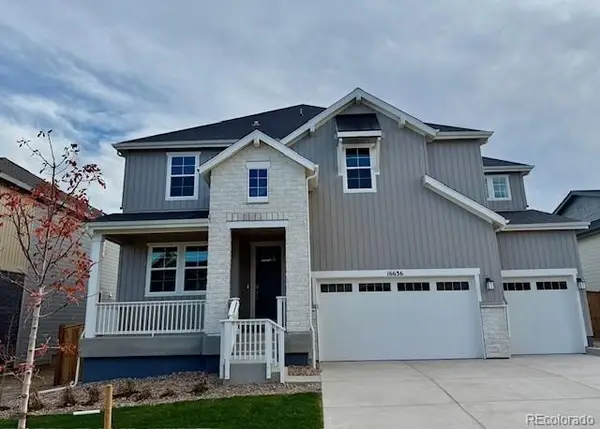 $1,129,699Active4 beds 4 baths4,748 sq. ft.
$1,129,699Active4 beds 4 baths4,748 sq. ft.16636 W 93rd Place, Arvada, CO 80007
MLS# 7030945Listed by: RE/MAX PROFESSIONALS - Coming Soon
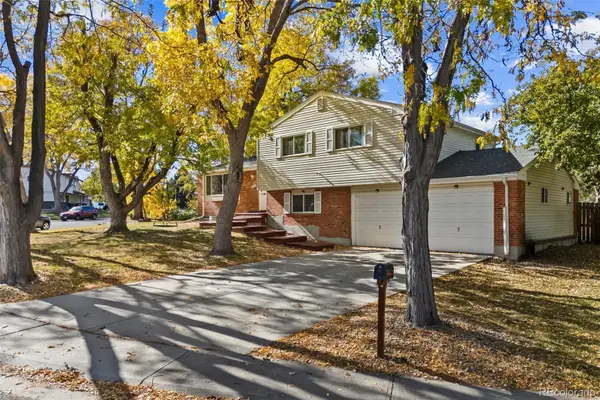 $600,000Coming Soon4 beds 3 baths
$600,000Coming Soon4 beds 3 baths8227 Yarrow Court, Arvada, CO 80005
MLS# 8366602Listed by: COMPASS - DENVER - New
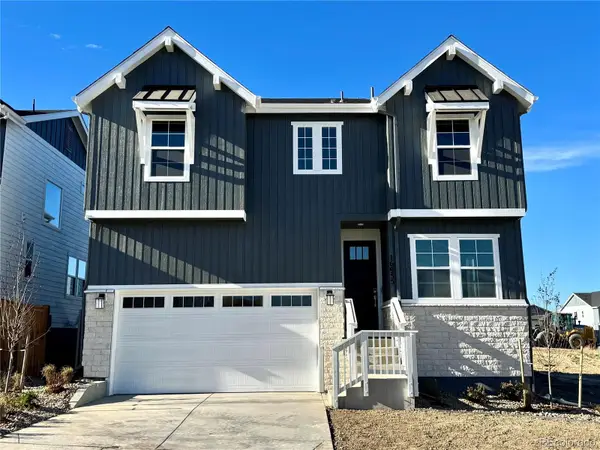 $858,949Active3 beds 3 baths2,823 sq. ft.
$858,949Active3 beds 3 baths2,823 sq. ft.16955 W 92nd Loop, Arvada, CO 80007
MLS# 2178633Listed by: RE/MAX PROFESSIONALS - New
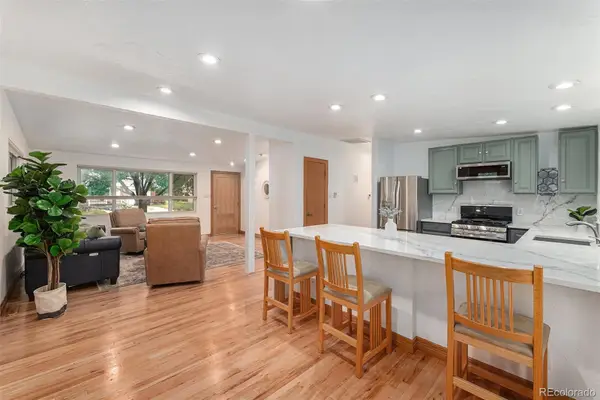 $599,999Active3 beds 2 baths1,174 sq. ft.
$599,999Active3 beds 2 baths1,174 sq. ft.5920 Estes Court, Arvada, CO 80004
MLS# 9962044Listed by: ORCHARD BROKERAGE LLC
