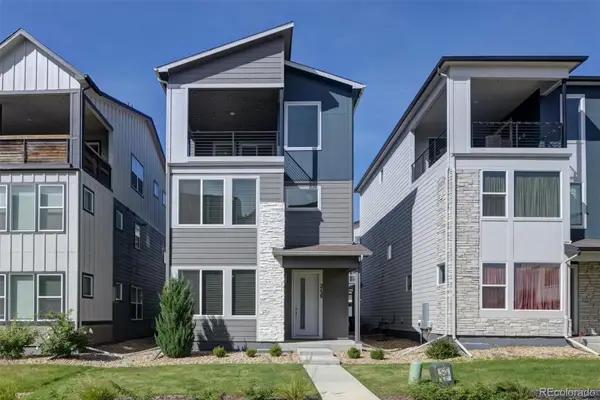16862 W 65th Circle, Arvada, CO 80007
Local realty services provided by:LUX Real Estate Company ERA Powered
16862 W 65th Circle,Arvada, CO 80007
$1,250,000
- 5 Beds
- 4 Baths
- 4,356 sq. ft.
- Single family
- Active
Listed by:empowerhome teamColorado-Contracts@empowerhome.com,720-615-7905
Office:keller williams dtc
MLS#:2553205
Source:ML
Price summary
- Price:$1,250,000
- Price per sq. ft.:$286.96
- Monthly HOA dues:$90
About this home
Welcome to this stunning two-story home in West Woods, perfectly positioned on the golf course with peaceful views of trails, mountain peaks, and stately hundred-year-old trees. The open floor plan flows around a grand curved staircase, adding timeless charm and a beautiful focal point to the main level. Hardwood floors lead you through the formal living and dining areas into the chef's kitchen with creamy white cabinets, quartz countertops that wrap seamlessly up the backsplash and onto the window sills and stainless appliances. The kitchen opens to a casual dining nook and a vaulted great room with a cozy gas fireplace—ideal for relaxing or entertaining. The more formal space greets you upon entering this beautiful home and makes entertaining on a small or large scale a breeze. A main-floor office with French doors, a powder room, and a laundry room complete this level. Follow the curved staircase upstairs to find a spacious loft—perfect as a second living area or potential 5th bedroom. Two secondary bedrooms share a well-appointed full bath, while the private primary suite features its own deck, a large walk-in closet, a second closet in the en-suite bath, and lovely mountain views. The finished basement offers even more space with room for a pool table, a small bar, an additional bedroom, and a full bath plus ample storage. Step outside to a generous deck and a private, oversized yard—perfect for summer BBQs or peaceful evenings under the trees... you're sure to spend many of your summer evenings sitting on the deck and soaking in the sunsets! With top-rated schools, scenic trails, golf, and convenient dining and shopping nearby, this West Woods gem is ready for you to enjoy summer living at its finest. Easy access to Boulder, Golden, Downtown Denver or the nearby foothills. Discover why this is the place you have always wanted to call HOME!
Contact an agent
Home facts
- Year built:1998
- Listing ID #:2553205
Rooms and interior
- Bedrooms:5
- Total bathrooms:4
- Full bathrooms:3
- Half bathrooms:1
- Living area:4,356 sq. ft.
Heating and cooling
- Cooling:Central Air
- Heating:Forced Air, Natural Gas
Structure and exterior
- Roof:Composition
- Year built:1998
- Building area:4,356 sq. ft.
- Lot area:0.24 Acres
Schools
- High school:Ralston Valley
- Middle school:Drake
- Elementary school:West Woods
Utilities
- Water:Public
- Sewer:Public Sewer
Finances and disclosures
- Price:$1,250,000
- Price per sq. ft.:$286.96
- Tax amount:$5,951 (2024)
New listings near 16862 W 65th Circle
- Coming Soon
 $490,000Coming Soon4 beds 3 baths
$490,000Coming Soon4 beds 3 baths6837 Pierce Street, Arvada, CO 80003
MLS# 3350708Listed by: HOMESMART - Coming Soon
 $735,000Coming Soon4 beds 4 baths
$735,000Coming Soon4 beds 4 baths6620 Van Gordon Court, Arvada, CO 80004
MLS# 6359821Listed by: GUIDE REAL ESTATE - New
 $695,000Active3 beds 4 baths2,127 sq. ft.
$695,000Active3 beds 4 baths2,127 sq. ft.5738 Urban Center, Arvada, CO 80002
MLS# 6193350Listed by: COLORADO REAL ESTATE EXPERTS - Open Sun, 1 to 3pmNew
 $885,000Active4 beds 3 baths3,438 sq. ft.
$885,000Active4 beds 3 baths3,438 sq. ft.11703 W 76th Lane, Arvada, CO 80005
MLS# 5535760Listed by: HOMESMART - New
 $349,999Active2 beds 2 baths954 sq. ft.
$349,999Active2 beds 2 baths954 sq. ft.6861 Xavier Circle #6, Westminster, CO 80030
MLS# IR1044605Listed by: LPT REALTY, LLC. - New
 $350,000Active2 beds 3 baths1,494 sq. ft.
$350,000Active2 beds 3 baths1,494 sq. ft.6670 W 84th Circle #98, Arvada, CO 80003
MLS# 6266696Listed by: EXP REALTY, LLC - New
 $698,900Active4 beds 3 baths2,114 sq. ft.
$698,900Active4 beds 3 baths2,114 sq. ft.8690 W 49th Circle, Arvada, CO 80002
MLS# 5461835Listed by: EXP REALTY, LLC - Coming Soon
 $385,000Coming Soon2 beds 2 baths
$385,000Coming Soon2 beds 2 baths8790 Allison Drive #D, Arvada, CO 80005
MLS# 4650447Listed by: KELLER WILLIAMS AVENUES REALTY - New
 $649,000Active4 beds 3 baths1,894 sq. ft.
$649,000Active4 beds 3 baths1,894 sq. ft.8422 Tabor Circle, Arvada, CO 80005
MLS# 4552069Listed by: RE/MAX PROFESSIONALS - New
 $759,973Active4 beds 4 baths2,901 sq. ft.
$759,973Active4 beds 4 baths2,901 sq. ft.7943 Pierson Way, Arvada, CO 80005
MLS# 8668826Listed by: BUY-OUT COMPANY REALTY, LLC
