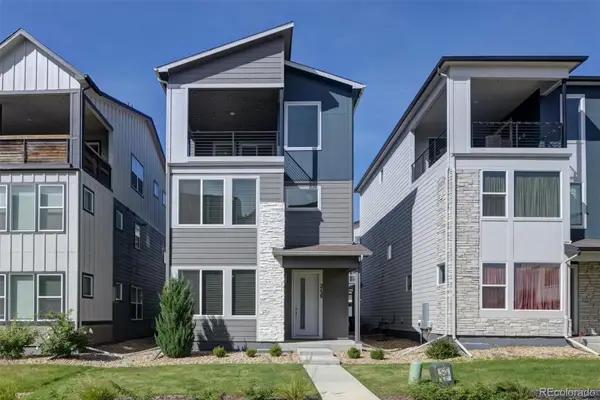16902 W 94th Place, Arvada, CO 80007
Local realty services provided by:ERA New Age
Listed by:silvia snapesilvia@sellwithsilvia.com,303-720-9002
Office:exp realty, llc.
MLS#:6656948
Source:ML
Price summary
- Price:$1,045,000
- Price per sq. ft.:$189.72
About this home
PRICE TO SELL! MAKE YOUR OFFER!! Immaculate Multigenerational Ranch-Style Home with High-End Finishes Backing to Open Space! Step inside to an open, light-filled floor plan with gorgeous hardwood floors, custom window treatments, and upgraded finishes throughout. The gourmet kitchen is a chef’s dream, featuring quartz countertops, premium cabinetry, stainless steel appliances, a gas cooktop with hood, and a huge center island perfect for entertaining. The spacious living room includes an elegant fireplace that adds charm and ambiance. The main-floor primary suite offers a relaxing retreat with a spa-style en-suite bath, dual vanities, and a large walk-in closet. One additional bedroom is the main level and the second one is the multigenerational area that has its private entrance with a loft, kitchen-aid and a 3/4 bathroom. A short-term rental license transfers with the sale.
The fully walk-out finished basement expands your living space with a kitchen, an oversized recreation and movie room. Step outside and enjoy beautiful sunsets from the backyard, framed by mature aspen trees, with sounds of the creek while relaxing in the hot tub. Two large bedrooms with egress windows are part of the basement and they share a 3/4 bathroom that offers comfort and privacy.
Enjoy Colorado’s outdoor lifestyle in the private backyard with direct access to nearby parks and trails. The home also includes an spacious 3-car garage and a paid-off 5.5 kWh solar panel system (24 panels) for energy efficiency and long-term savings. This home has it all! Schedule your private tour today!
Contact an agent
Home facts
- Year built:2017
- Listing ID #:6656948
Rooms and interior
- Bedrooms:5
- Total bathrooms:4
- Full bathrooms:1
- Living area:5,508 sq. ft.
Heating and cooling
- Cooling:Central Air
- Heating:Forced Air
Structure and exterior
- Roof:Composition
- Year built:2017
- Building area:5,508 sq. ft.
- Lot area:0.22 Acres
Schools
- High school:Ralston Valley
- Middle school:Three Creeks
- Elementary school:Three Creeks
Utilities
- Water:Public
- Sewer:Public Sewer
Finances and disclosures
- Price:$1,045,000
- Price per sq. ft.:$189.72
- Tax amount:$11,632 (2024)
New listings near 16902 W 94th Place
- New
 $695,000Active3 beds 4 baths2,127 sq. ft.
$695,000Active3 beds 4 baths2,127 sq. ft.5738 Urban Center, Arvada, CO 80002
MLS# 6193350Listed by: COLORADO REAL ESTATE EXPERTS - Open Sun, 1 to 3pmNew
 $885,000Active4 beds 3 baths3,438 sq. ft.
$885,000Active4 beds 3 baths3,438 sq. ft.11703 W 76th Lane, Arvada, CO 80005
MLS# 5535760Listed by: HOMESMART - New
 $349,999Active2 beds 2 baths954 sq. ft.
$349,999Active2 beds 2 baths954 sq. ft.6861 Xavier Circle #6, Westminster, CO 80030
MLS# IR1044605Listed by: LPT REALTY, LLC. - New
 $350,000Active2 beds 3 baths1,494 sq. ft.
$350,000Active2 beds 3 baths1,494 sq. ft.6670 W 84th Circle #98, Arvada, CO 80003
MLS# 6266696Listed by: EXP REALTY, LLC - New
 $698,900Active4 beds 3 baths2,114 sq. ft.
$698,900Active4 beds 3 baths2,114 sq. ft.8690 W 49th Circle, Arvada, CO 80002
MLS# 5461835Listed by: EXP REALTY, LLC - Coming Soon
 $385,000Coming Soon2 beds 2 baths
$385,000Coming Soon2 beds 2 baths8790 Allison Drive #D, Arvada, CO 80005
MLS# 4650447Listed by: KELLER WILLIAMS AVENUES REALTY - New
 $649,000Active4 beds 3 baths1,894 sq. ft.
$649,000Active4 beds 3 baths1,894 sq. ft.8422 Tabor Circle, Arvada, CO 80005
MLS# 4552069Listed by: RE/MAX PROFESSIONALS - New
 $759,973Active4 beds 4 baths2,901 sq. ft.
$759,973Active4 beds 4 baths2,901 sq. ft.7943 Pierson Way, Arvada, CO 80005
MLS# 8668826Listed by: BUY-OUT COMPANY REALTY, LLC - New
 $568,000Active3 beds 2 baths1,157 sq. ft.
$568,000Active3 beds 2 baths1,157 sq. ft.5495 Saulsbury Court, Arvada, CO 80002
MLS# 4563758Listed by: REDFIN CORPORATION - New
 $665,000Active4 beds 3 baths2,160 sq. ft.
$665,000Active4 beds 3 baths2,160 sq. ft.5406 Iris Street, Arvada, CO 80002
MLS# 9114248Listed by: BERKSHIRE HATHAWAY HOMESERVICES RE OF THE ROCKIES
