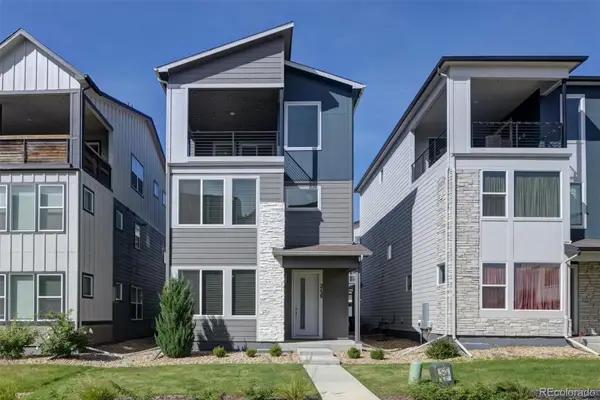16978 W 87th Avenue, Arvada, CO 80007
Local realty services provided by:LUX Real Estate Company ERA Powered
16978 W 87th Avenue,Arvada, CO 80007
$850,000
- 4 Beds
- 4 Baths
- 3,096 sq. ft.
- Single family
- Active
Listed by:hunter owenshunter.owens@orchard.com,720-271-1112
Office:orchard brokerage llc.
MLS#:4590105
Source:ML
Price summary
- Price:$850,000
- Price per sq. ft.:$274.55
- Monthly HOA dues:$30
About this home
Welcome to 16978 W 87th Ave, a thoughtfully designed 4-bedroom, 3.5-bathroom home in the sought-after Leyden Rock community—celebrated for its sweeping mountain and city views, extensive trail system, and abundant parks.
This home features an open-concept main level where the spacious living room, dining area, and modern kitchen flow together seamlessly. The kitchen offers modern appliances, a large walk-in pantry, and easy access to the dining room, which opens to two second-story decks—perfect for enjoying the views. A dedicated home office and convenient half bath complete the main level.
Upstairs, the primary suite is a serene retreat, offering its own private deck with a double-sided fireplace, a walk-in closet, and a luxurious five-piece bathroom. Two additional bedrooms, a full bath, a versatile loft, and a laundry room provide ample space for daily living.
The finished walk-out basement adds even more flexibility with a home theater room, fourth bedroom, full bathroom, and private entrance—ideal for guests or multi-generational living.
Outdoor living is just as impressive, with a welcoming front porch, a fenced backyard, a covered patio, an outdoor entertaining area, and an INCLUDED HOT TUB. Additional features include new luxury vinyl plank flooring throughout (including the upper level), professionally tinted windows, and a tandem 3-car garage.
All this, just minutes from Standley Lake, Apex Rec Center, and Westwoods Golf Course, with easy access to both downtown Denver and the foothills. Enjoy the benefits of a vibrant community complete with multiple parks, a pool, and clubhouse—Leyden Rock truly offers the Colorado lifestyle at its best.Click the Virtual Tour link to view the 3D walkthrough. Discounted rate options and no lender fee future refinancing may be available for qualified buyers of this home.
Contact an agent
Home facts
- Year built:2016
- Listing ID #:4590105
Rooms and interior
- Bedrooms:4
- Total bathrooms:4
- Full bathrooms:3
- Half bathrooms:1
- Living area:3,096 sq. ft.
Heating and cooling
- Cooling:Central Air
- Heating:Forced Air
Structure and exterior
- Roof:Composition
- Year built:2016
- Building area:3,096 sq. ft.
- Lot area:0.13 Acres
Schools
- High school:Ralston Valley
- Middle school:Wayne Carle
- Elementary school:Meiklejohn
Utilities
- Water:Public
- Sewer:Public Sewer
Finances and disclosures
- Price:$850,000
- Price per sq. ft.:$274.55
- Tax amount:$6,592 (2024)
New listings near 16978 W 87th Avenue
- New
 $695,000Active3 beds 4 baths2,127 sq. ft.
$695,000Active3 beds 4 baths2,127 sq. ft.5738 Urban Center, Arvada, CO 80002
MLS# 6193350Listed by: COLORADO REAL ESTATE EXPERTS - Open Sun, 1 to 3pmNew
 $885,000Active4 beds 3 baths3,438 sq. ft.
$885,000Active4 beds 3 baths3,438 sq. ft.11703 W 76th Lane, Arvada, CO 80005
MLS# 5535760Listed by: HOMESMART - New
 $349,999Active2 beds 2 baths954 sq. ft.
$349,999Active2 beds 2 baths954 sq. ft.6861 Xavier Circle #6, Westminster, CO 80030
MLS# IR1044605Listed by: LPT REALTY, LLC. - New
 $350,000Active2 beds 3 baths1,494 sq. ft.
$350,000Active2 beds 3 baths1,494 sq. ft.6670 W 84th Circle #98, Arvada, CO 80003
MLS# 6266696Listed by: EXP REALTY, LLC - New
 $698,900Active4 beds 3 baths2,114 sq. ft.
$698,900Active4 beds 3 baths2,114 sq. ft.8690 W 49th Circle, Arvada, CO 80002
MLS# 5461835Listed by: EXP REALTY, LLC - Coming Soon
 $385,000Coming Soon2 beds 2 baths
$385,000Coming Soon2 beds 2 baths8790 Allison Drive #D, Arvada, CO 80005
MLS# 4650447Listed by: KELLER WILLIAMS AVENUES REALTY - New
 $649,000Active4 beds 3 baths1,894 sq. ft.
$649,000Active4 beds 3 baths1,894 sq. ft.8422 Tabor Circle, Arvada, CO 80005
MLS# 4552069Listed by: RE/MAX PROFESSIONALS - New
 $759,973Active4 beds 4 baths2,901 sq. ft.
$759,973Active4 beds 4 baths2,901 sq. ft.7943 Pierson Way, Arvada, CO 80005
MLS# 8668826Listed by: BUY-OUT COMPANY REALTY, LLC - New
 $568,000Active3 beds 2 baths1,157 sq. ft.
$568,000Active3 beds 2 baths1,157 sq. ft.5495 Saulsbury Court, Arvada, CO 80002
MLS# 4563758Listed by: REDFIN CORPORATION - New
 $665,000Active4 beds 3 baths2,160 sq. ft.
$665,000Active4 beds 3 baths2,160 sq. ft.5406 Iris Street, Arvada, CO 80002
MLS# 9114248Listed by: BERKSHIRE HATHAWAY HOMESERVICES RE OF THE ROCKIES
