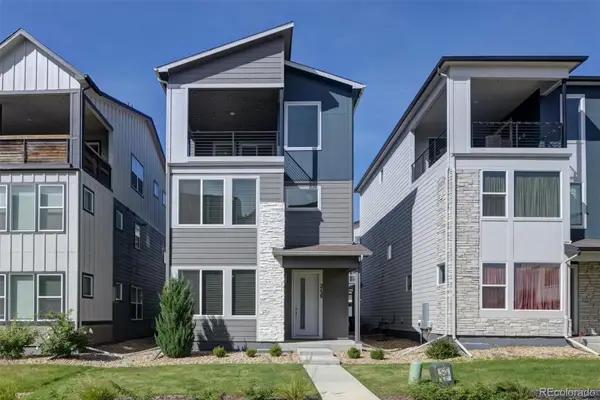18212 W 95th Place, Arvada, CO 80007
Local realty services provided by:LUX Real Estate Company ERA Powered
18212 W 95th Place,Arvada, CO 80007
$1,229,000
- 5 Beds
- 4 Baths
- 5,666 sq. ft.
- Single family
- Active
Listed by:danny hoeftdanny@dannytherealtor.com,720-373-2669
Office:exp realty, llc.
MLS#:5646571
Source:ML
Price summary
- Price:$1,229,000
- Price per sq. ft.:$216.91
About this home
VIEWS VIEWS VIEWS! Finished basement, the most popular open ranch floorpan, hot tub, miles of trails, pool down the street... this list goes on and on! Seller is willing to negotiate on all furniture inside the home. This open concept living in this dramatic ranch places natural light and sweeping views that can be seen from the covered deck, or any of the rooms along the back of the home. Wake up to sunrises and enjoy sunsets while being able to entertain guests both upstairs with sliding glass wall of doors or in the finished basement with a hot tub on the lower patio. A stacked stone fireplace adds character and warmth. Chef’s kitchen through the clean profile of crisp white cabinets, quartz counters, modern subway tile and the subtle sheen of professional stainless appliances. An expansive 10ft island quickly becomes the central gathering place for the home. The Primary Suite is complete with a euro style spa shower extending the room, rejuvenating soaking tub, and dual vanities. Mirroring the main level craftsmanship, the comfortable, fully finished walk out basement with a kitchenette presents possibilities for multi generational enjoyment. An immense recreation and media area is ready for entertainment and fun and two, enormous bedrooms with a nicely appointed jack and jill bath provide ample space for the whole family and guests. The seller didn't spare any expense, including the TOP of the line humidifier, to the home solar that offsets the entire electric bill. The beautifully landscaped, almost quarter acre lot backs to a greenbelt expanding your yard beyond its borders. Live your best life in Candelas with resort style amenities, highly acclaimed K-8 school and 13 miles of trails.
Contact an agent
Home facts
- Year built:2021
- Listing ID #:5646571
Rooms and interior
- Bedrooms:5
- Total bathrooms:4
- Full bathrooms:4
- Living area:5,666 sq. ft.
Heating and cooling
- Cooling:Air Conditioning-Room
- Heating:Forced Air
Structure and exterior
- Roof:Composition
- Year built:2021
- Building area:5,666 sq. ft.
- Lot area:0.23 Acres
Schools
- High school:Ralston Valley
- Middle school:Three Creeks
- Elementary school:Van Arsdale
Utilities
- Water:Public
- Sewer:Public Sewer
Finances and disclosures
- Price:$1,229,000
- Price per sq. ft.:$216.91
- Tax amount:$13,528 (2024)
New listings near 18212 W 95th Place
- Coming SoonOpen Sat, 12 to 2pm
 $635,000Coming Soon4 beds 2 baths
$635,000Coming Soon4 beds 2 baths5864 Parfet Street, Arvada, CO 80004
MLS# 2024355Listed by: REALTY ONE GROUP PREMIER - New
 $585,000Active2 beds 2 baths2,066 sq. ft.
$585,000Active2 beds 2 baths2,066 sq. ft.9760 W 82nd Place, Arvada, CO 80005
MLS# 2868121Listed by: AUGUST REAL ESTATE LTD - Coming Soon
 $490,000Coming Soon4 beds 3 baths
$490,000Coming Soon4 beds 3 baths6837 Pierce Street, Arvada, CO 80003
MLS# 3350708Listed by: HOMESMART - Coming Soon
 $735,000Coming Soon4 beds 4 baths
$735,000Coming Soon4 beds 4 baths6620 Van Gordon Court, Arvada, CO 80004
MLS# 6359821Listed by: GUIDE REAL ESTATE - New
 $695,000Active3 beds 4 baths2,127 sq. ft.
$695,000Active3 beds 4 baths2,127 sq. ft.5738 Urban Center, Arvada, CO 80002
MLS# 6193350Listed by: COLORADO REAL ESTATE EXPERTS - New
 $885,000Active4 beds 3 baths3,438 sq. ft.
$885,000Active4 beds 3 baths3,438 sq. ft.11703 W 76th Lane, Arvada, CO 80005
MLS# 5535760Listed by: HOMESMART - New
 $349,999Active2 beds 2 baths954 sq. ft.
$349,999Active2 beds 2 baths954 sq. ft.6861 Xavier Circle #6, Westminster, CO 80030
MLS# IR1044605Listed by: LPT REALTY, LLC. - New
 $350,000Active2 beds 3 baths1,494 sq. ft.
$350,000Active2 beds 3 baths1,494 sq. ft.6670 W 84th Circle #98, Arvada, CO 80003
MLS# 6266696Listed by: EXP REALTY, LLC - New
 $698,900Active4 beds 3 baths2,114 sq. ft.
$698,900Active4 beds 3 baths2,114 sq. ft.8690 W 49th Circle, Arvada, CO 80002
MLS# 5461835Listed by: EXP REALTY, LLC - Coming Soon
 $385,000Coming Soon2 beds 2 baths
$385,000Coming Soon2 beds 2 baths8790 Allison Drive #D, Arvada, CO 80005
MLS# 4650447Listed by: KELLER WILLIAMS AVENUES REALTY
