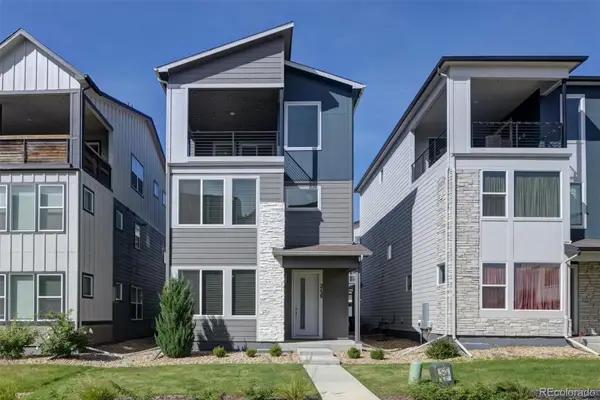18463 W 92nd Lane, Arvada, CO 80007
Local realty services provided by:ERA Shields Real Estate
18463 W 92nd Lane,Arvada, CO 80007
$1,200,000
- 5 Beds
- 6 Baths
- 5,520 sq. ft.
- Single family
- Active
Listed by:john alexanderjj.alexander@cbrealty.com,303-475-5905
Office:coldwell banker realty 24
MLS#:9562727
Source:ML
Price summary
- Price:$1,200,000
- Price per sq. ft.:$217.39
About this home
Don’t miss this one-of-a-kind 5-bed, 6-bath luxury home in Arvada’s coveted Candelas neighborhood—pride of ownership throughout. No detail was left out.
The chef’s kitchen stuns with a massive island, double ovens, and a spacious butler’s pantry. Step outside to your private custom deck with a luxury hot tub, ambient lighting, and no homes directly in front—offering unmatched privacy and ample guest parking.
This home has it all: a custom wine bar, fully remodeled laundry room, mudroom with built-in puppy station, reimagined storage throughout, and designer window treatments—including dramatic 20-ft curtains from The Shade Store. The finished walk-out basement features full guest quarters, a private laundry, gym, and abundant natural light. The garage is fully finished with epoxy floors and wired for an electric vehicle.
Every detail of this home was thoughtfully designed for comfort, convenience, and entertaining—inside and out. Schedule your tour today before it’s gone.
Contact an agent
Home facts
- Year built:2018
- Listing ID #:9562727
Rooms and interior
- Bedrooms:5
- Total bathrooms:6
- Full bathrooms:5
- Half bathrooms:1
- Living area:5,520 sq. ft.
Heating and cooling
- Cooling:Central Air
- Heating:Forced Air
Structure and exterior
- Roof:Composition
- Year built:2018
- Building area:5,520 sq. ft.
- Lot area:0.18 Acres
Schools
- High school:Ralston Valley
- Middle school:Three Creeks
- Elementary school:Three Creeks
Utilities
- Sewer:Community Sewer
Finances and disclosures
- Price:$1,200,000
- Price per sq. ft.:$217.39
- Tax amount:$11,608 (2024)
New listings near 18463 W 92nd Lane
- Coming SoonOpen Sat, 12 to 2pm
 $635,000Coming Soon4 beds 2 baths
$635,000Coming Soon4 beds 2 baths5864 Parfet Street, Arvada, CO 80004
MLS# 2024355Listed by: REALTY ONE GROUP PREMIER - New
 $585,000Active2 beds 2 baths2,066 sq. ft.
$585,000Active2 beds 2 baths2,066 sq. ft.9760 W 82nd Place, Arvada, CO 80005
MLS# 2868121Listed by: AUGUST REAL ESTATE LTD - Coming Soon
 $490,000Coming Soon4 beds 3 baths
$490,000Coming Soon4 beds 3 baths6837 Pierce Street, Arvada, CO 80003
MLS# 3350708Listed by: HOMESMART - Coming Soon
 $735,000Coming Soon4 beds 4 baths
$735,000Coming Soon4 beds 4 baths6620 Van Gordon Court, Arvada, CO 80004
MLS# 6359821Listed by: GUIDE REAL ESTATE - New
 $695,000Active3 beds 4 baths2,127 sq. ft.
$695,000Active3 beds 4 baths2,127 sq. ft.5738 Urban Center, Arvada, CO 80002
MLS# 6193350Listed by: COLORADO REAL ESTATE EXPERTS - New
 $885,000Active4 beds 3 baths3,438 sq. ft.
$885,000Active4 beds 3 baths3,438 sq. ft.11703 W 76th Lane, Arvada, CO 80005
MLS# 5535760Listed by: HOMESMART - New
 $349,999Active2 beds 2 baths954 sq. ft.
$349,999Active2 beds 2 baths954 sq. ft.6861 Xavier Circle #6, Westminster, CO 80030
MLS# IR1044605Listed by: LPT REALTY, LLC. - New
 $350,000Active2 beds 3 baths1,494 sq. ft.
$350,000Active2 beds 3 baths1,494 sq. ft.6670 W 84th Circle #98, Arvada, CO 80003
MLS# 6266696Listed by: EXP REALTY, LLC - New
 $698,900Active4 beds 3 baths2,114 sq. ft.
$698,900Active4 beds 3 baths2,114 sq. ft.8690 W 49th Circle, Arvada, CO 80002
MLS# 5461835Listed by: EXP REALTY, LLC - Coming Soon
 $385,000Coming Soon2 beds 2 baths
$385,000Coming Soon2 beds 2 baths8790 Allison Drive #D, Arvada, CO 80005
MLS# 4650447Listed by: KELLER WILLIAMS AVENUES REALTY
