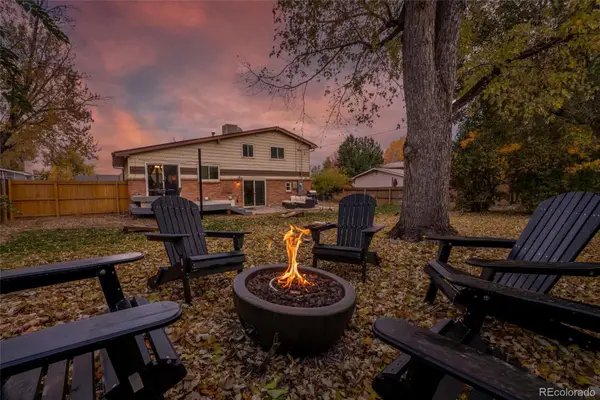18541 W 93rd Place, Arvada, CO 80007
Local realty services provided by:ERA Teamwork Realty
Listed by:kate ottokate.otto@porchlightgroup.com,303-915-7310
Office:porchlight real estate group
MLS#:3040948
Source:ML
Price summary
- Price:$1,125,000
- Price per sq. ft.:$193.43
About this home
Experience three levels of refined living in coveted Ensemble Collection at Candelas, Canyon View, and save thousands each month if you take advantage of the 3.6% assumable loan! Experience this turn-key residence without the new-build premiums. From the moment you arrive, the curb appeal impresses—lush landscaping, a welcoming front porch, and a pristine backyard complete with a hot tub and sweeping mountain views. Inside, the expansive layout offers smart zoning and flexible living spaces for every lifestyle. The grand two-story foyer leads to an open-concept main floor where a chef’s dream kitchen awaits and the generous island is perfect for gatherings. A full pantry and adjacent butler’s pantry connect seamlessly to a versatile bonus room. The main living room exudes warmth with a gas log fireplace and ample windows opening directly to the covered Trex deck that flows onto an oversized backyard. Guests will love the private main-level suite, complete with its own living area and full bath—perfect for long-term stays or multi-generational living. Retreat to the luxurious primary suite, a sanctuary with mountain views, a peaceful sitting area, and a spa-inspired five-piece bathroom with a huge walk-in closet. A split floor plan places secondary bedrooms on the opposite wing, each with a private bathroom and walk-in closet, connected by a bonus loft space that can adapt to your needs. Head downstairs to the professionally finished walk-out basement, where you’ll find a full wet bar, home gym, sprawling great room, and another private guest suite—blending luxury with livability. Additional highlights include a spacious upstairs laundry room with ample storage, tons of windows that fill the home with natural light, solar panels that will be fully paid off at closing, and access to all of Candelas' top-tier amenities: trails, parks, restaurants, and the nearby Swim & Fitness Club at Parkview. Plus, you’re minutes from the highly rated Three Creeks K–8 school.
Contact an agent
Home facts
- Year built:2019
- Listing ID #:3040948
Rooms and interior
- Bedrooms:5
- Total bathrooms:6
- Full bathrooms:3
- Half bathrooms:1
- Living area:5,816 sq. ft.
Heating and cooling
- Cooling:Central Air
- Heating:Forced Air
Structure and exterior
- Roof:Shingle
- Year built:2019
- Building area:5,816 sq. ft.
- Lot area:0.2 Acres
Schools
- High school:Ralston Valley
- Middle school:Three Creeks
- Elementary school:Three Creeks
Utilities
- Water:Public
- Sewer:Public Sewer
Finances and disclosures
- Price:$1,125,000
- Price per sq. ft.:$193.43
- Tax amount:$11,661 (2024)
New listings near 18541 W 93rd Place
- New
 $698,900Active4 beds 3 baths2,114 sq. ft.
$698,900Active4 beds 3 baths2,114 sq. ft.8690 W 49th Circle, Arvada, CO 80002
MLS# 5461835Listed by: EXP REALTY, LLC - Coming Soon
 $385,000Coming Soon2 beds 2 baths
$385,000Coming Soon2 beds 2 baths8790 Allison Drive #D, Arvada, CO 80005
MLS# 4650447Listed by: KELLER WILLIAMS AVENUES REALTY - New
 $649,000Active4 beds 3 baths1,894 sq. ft.
$649,000Active4 beds 3 baths1,894 sq. ft.8422 Tabor Circle, Arvada, CO 80005
MLS# 4552069Listed by: RE/MAX PROFESSIONALS - New
 $759,973Active4 beds 4 baths2,901 sq. ft.
$759,973Active4 beds 4 baths2,901 sq. ft.7943 Pierson Way, Arvada, CO 80005
MLS# 8668826Listed by: BUY-OUT COMPANY REALTY, LLC - Coming SoonOpen Sat, 11am to 1pm
 $568,000Coming Soon3 beds 2 baths
$568,000Coming Soon3 beds 2 baths5495 Saulsbury Court, Arvada, CO 80002
MLS# 4563758Listed by: REDFIN CORPORATION - New
 $665,000Active4 beds 3 baths2,160 sq. ft.
$665,000Active4 beds 3 baths2,160 sq. ft.5406 Iris Street, Arvada, CO 80002
MLS# 9114248Listed by: BERKSHIRE HATHAWAY HOMESERVICES RE OF THE ROCKIES - New
 $725,000Active6 beds 4 baths2,668 sq. ft.
$725,000Active6 beds 4 baths2,668 sq. ft.10211 W 59th Place, Arvada, CO 80004
MLS# 2275819Listed by: MADISON & COMPANY PROPERTIES - New
 $420,000Active3 beds 2 baths1,485 sq. ft.
$420,000Active3 beds 2 baths1,485 sq. ft.8083 W 51st Place #204, Arvada, CO 80002
MLS# 4632513Listed by: REDFIN CORPORATION - New
 $649,900Active4 beds 4 baths2,300 sq. ft.
$649,900Active4 beds 4 baths2,300 sq. ft.16744 W 93rd Place, Arvada, CO 80007
MLS# 4650922Listed by: RE/MAX PROFESSIONALS - New
 $580,000Active4 beds 2 baths1,921 sq. ft.
$580,000Active4 beds 2 baths1,921 sq. ft.6325 Teller Street, Arvada, CO 80003
MLS# 8409343Listed by: THE BLOCK INC
