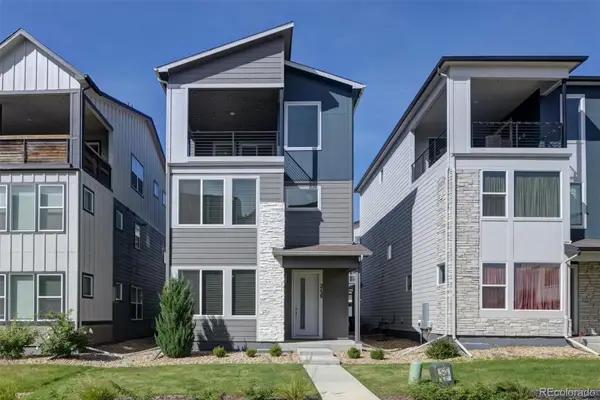19629 W 93rd Drive #C, Arvada, CO 80007
Local realty services provided by:LUX Real Estate Company ERA Powered
19629 W 93rd Drive #C,Arvada, CO 80007
$415,000
- 2 Beds
- 3 Baths
- 1,245 sq. ft.
- Townhouse
- Pending
Listed by:laverne brookielavernebrookie@gmail.com,720-436-2500
Office:coldwell banker realty 54
MLS#:9493954
Source:ML
Price summary
- Price:$415,000
- Price per sq. ft.:$333.33
- Monthly HOA dues:$305
About this home
Modern Townhome with Stunning Flatirons Views – Prime Location!
Welcome to this beautifully maintained 2-bedroom, 2.5-bath townhome in one of the most desirable locations in the community! Each spacious bedroom features its own private ensuite, offering comfort and privacy for all. The upper-level laundry is equipped with near-new appliances, making daily chores a breeze.
The open-concept main floor boasts a bright and airy two-story layout, perfect for entertaining or relaxing. The chef’s kitchen includes all appliances, highlighted by a gas range for culinary enthusiasts. Enjoy the convenience of a two-car attached garage and ample storage throughout. Gently lived in and the care of this property includes a new sewer line. Peace of mind is priceless.
Step outside and take in the breathtaking views of the Flatirons, with parks, pools, and trails just steps away. Located in a growing neighborhood with an easy commute to Boulder, Ski areas, and more, this home offers the perfect blend of lifestyle and location.
Don’t miss your chance to own the best spot in the complex—schedule your showing today!
Contact an agent
Home facts
- Year built:2022
- Listing ID #:9493954
Rooms and interior
- Bedrooms:2
- Total bathrooms:3
- Full bathrooms:1
- Half bathrooms:1
- Living area:1,245 sq. ft.
Heating and cooling
- Cooling:Central Air
- Heating:Forced Air, Natural Gas
Structure and exterior
- Roof:Composition
- Year built:2022
- Building area:1,245 sq. ft.
Schools
- High school:Ralston Valley
- Middle school:Three Creeks
- Elementary school:Three Creeks
Utilities
- Water:Public
- Sewer:Public Sewer
Finances and disclosures
- Price:$415,000
- Price per sq. ft.:$333.33
- Tax amount:$5,021 (2024)
New listings near 19629 W 93rd Drive #C
- Coming SoonOpen Sat, 12 to 2pm
 $635,000Coming Soon4 beds 2 baths
$635,000Coming Soon4 beds 2 baths5864 Parfet Street, Arvada, CO 80004
MLS# 2024355Listed by: REALTY ONE GROUP PREMIER - New
 $585,000Active2 beds 2 baths2,066 sq. ft.
$585,000Active2 beds 2 baths2,066 sq. ft.9760 W 82nd Place, Arvada, CO 80005
MLS# 2868121Listed by: AUGUST REAL ESTATE LTD - Coming Soon
 $490,000Coming Soon4 beds 3 baths
$490,000Coming Soon4 beds 3 baths6837 Pierce Street, Arvada, CO 80003
MLS# 3350708Listed by: HOMESMART - Coming Soon
 $735,000Coming Soon4 beds 4 baths
$735,000Coming Soon4 beds 4 baths6620 Van Gordon Court, Arvada, CO 80004
MLS# 6359821Listed by: GUIDE REAL ESTATE - New
 $695,000Active3 beds 4 baths2,127 sq. ft.
$695,000Active3 beds 4 baths2,127 sq. ft.5738 Urban Center, Arvada, CO 80002
MLS# 6193350Listed by: COLORADO REAL ESTATE EXPERTS - New
 $885,000Active4 beds 3 baths3,438 sq. ft.
$885,000Active4 beds 3 baths3,438 sq. ft.11703 W 76th Lane, Arvada, CO 80005
MLS# 5535760Listed by: HOMESMART - New
 $349,999Active2 beds 2 baths954 sq. ft.
$349,999Active2 beds 2 baths954 sq. ft.6861 Xavier Circle #6, Westminster, CO 80030
MLS# IR1044605Listed by: LPT REALTY, LLC. - New
 $350,000Active2 beds 3 baths1,494 sq. ft.
$350,000Active2 beds 3 baths1,494 sq. ft.6670 W 84th Circle #98, Arvada, CO 80003
MLS# 6266696Listed by: EXP REALTY, LLC - New
 $698,900Active4 beds 3 baths2,114 sq. ft.
$698,900Active4 beds 3 baths2,114 sq. ft.8690 W 49th Circle, Arvada, CO 80002
MLS# 5461835Listed by: EXP REALTY, LLC - Coming Soon
 $385,000Coming Soon2 beds 2 baths
$385,000Coming Soon2 beds 2 baths8790 Allison Drive #D, Arvada, CO 80005
MLS# 4650447Listed by: KELLER WILLIAMS AVENUES REALTY
