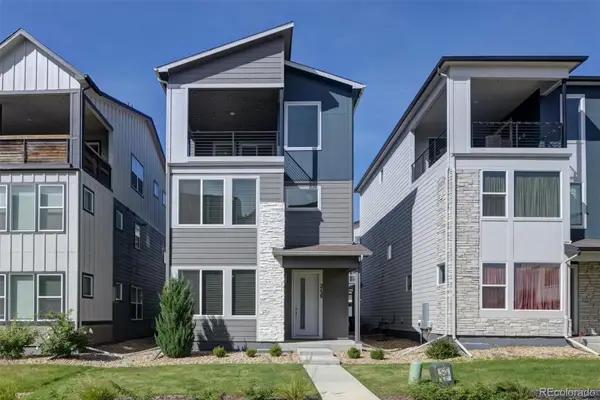20001 W 95th Place, Arvada, CO 80007
Local realty services provided by:RONIN Real Estate Professionals ERA Powered
Listed by:tom ullrichtomrman@aol.com,303-910-8436
Office:re/max professionals
MLS#:5331955
Source:ML
Price summary
- Price:$998,500
- Price per sq. ft.:$217.25
About this home
Location – Location – Location! This stunning Preston Craftsman ranch plan in Candelas has beautiful unobstructed views of the Front Range, Boulder's beautiful Flatiron Mountains and backs to open space and trails. This gorgeous home includes 3 beds (2 conforming / 1 non-conforming being used as a dining room), 3 baths, great room, kitchen, unfinished basement and 3 car (2 +1 tandem) garage. Meticulously maintained – pride of ownership shines throughout. Beautiful upgrades and finishes including slab granite counters & island, stainless steel appliances, solar and so much more. The non-conforming bedroom currently used as a dining room can be converted back to a conforming bedroom. Finish the basement for even more living space. Buyer to assume the solar agreement (a power production agreement rather than a lease/purchase). Relax after a long day in the beautifully landscaped rear yard that overlooks the open space – your own private oasis. The energy efficient furnace, central air conditioning work in combination with the ceiling fans and gas fireplace to keep this home comfortable all year long. Many windows allow the natural light to cascade in – bright and cheerful. Close to dining, shopping, entertainment and other amenities. This home has it all! Great community and an unbeatable homesite! Don’t miss your opportunity. Welcome Home!
Contact an agent
Home facts
- Year built:2017
- Listing ID #:5331955
Rooms and interior
- Bedrooms:3
- Total bathrooms:3
- Full bathrooms:2
- Living area:4,596 sq. ft.
Heating and cooling
- Cooling:Central Air
- Heating:Forced Air, Natural Gas
Structure and exterior
- Roof:Composition
- Year built:2017
- Building area:4,596 sq. ft.
- Lot area:0.2 Acres
Schools
- High school:Ralston Valley
- Middle school:Wayne Carle
- Elementary school:Three Creeks
Utilities
- Water:Public
- Sewer:Public Sewer
Finances and disclosures
- Price:$998,500
- Price per sq. ft.:$217.25
- Tax amount:$9,951 (2024)
New listings near 20001 W 95th Place
- Coming Soon
 $490,000Coming Soon4 beds 3 baths
$490,000Coming Soon4 beds 3 baths6837 Pierce Street, Arvada, CO 80003
MLS# 3350708Listed by: HOMESMART - Coming Soon
 $735,000Coming Soon4 beds 4 baths
$735,000Coming Soon4 beds 4 baths6620 Van Gordon Court, Arvada, CO 80004
MLS# 6359821Listed by: GUIDE REAL ESTATE - New
 $695,000Active3 beds 4 baths2,127 sq. ft.
$695,000Active3 beds 4 baths2,127 sq. ft.5738 Urban Center, Arvada, CO 80002
MLS# 6193350Listed by: COLORADO REAL ESTATE EXPERTS - New
 $885,000Active4 beds 3 baths3,438 sq. ft.
$885,000Active4 beds 3 baths3,438 sq. ft.11703 W 76th Lane, Arvada, CO 80005
MLS# 5535760Listed by: HOMESMART - New
 $349,999Active2 beds 2 baths954 sq. ft.
$349,999Active2 beds 2 baths954 sq. ft.6861 Xavier Circle #6, Westminster, CO 80030
MLS# IR1044605Listed by: LPT REALTY, LLC. - New
 $350,000Active2 beds 3 baths1,494 sq. ft.
$350,000Active2 beds 3 baths1,494 sq. ft.6670 W 84th Circle #98, Arvada, CO 80003
MLS# 6266696Listed by: EXP REALTY, LLC - New
 $698,900Active4 beds 3 baths2,114 sq. ft.
$698,900Active4 beds 3 baths2,114 sq. ft.8690 W 49th Circle, Arvada, CO 80002
MLS# 5461835Listed by: EXP REALTY, LLC - Coming Soon
 $385,000Coming Soon2 beds 2 baths
$385,000Coming Soon2 beds 2 baths8790 Allison Drive #D, Arvada, CO 80005
MLS# 4650447Listed by: KELLER WILLIAMS AVENUES REALTY - New
 $649,000Active4 beds 3 baths1,894 sq. ft.
$649,000Active4 beds 3 baths1,894 sq. ft.8422 Tabor Circle, Arvada, CO 80005
MLS# 4552069Listed by: RE/MAX PROFESSIONALS - New
 $759,973Active4 beds 4 baths2,901 sq. ft.
$759,973Active4 beds 4 baths2,901 sq. ft.7943 Pierson Way, Arvada, CO 80005
MLS# 8668826Listed by: BUY-OUT COMPANY REALTY, LLC
