5784 W 61 Place, Arvada, CO 80003
Local realty services provided by:RONIN Real Estate Professionals ERA Powered
5784 W 61 Place,Arvada, CO 80003
$525,000
- 3 Beds
- 2 Baths
- 1,248 sq. ft.
- Single family
- Active
Listed by: valerie skorka westmark, elba angely quinonesvaleriewestmark@gmail.com,303-981-0950
Office: re/max alliance
MLS#:8692594
Source:ML
Price summary
- Price:$525,000
- Price per sq. ft.:$420.67
About this home
Completely charming, neat as a pin, well cared for Arvada Ranch style home. Inviting front porch welcomes you home, porch swing included. Open vaulted floor plan, that let's entertaining flow from the kitchen, dining, living room to the outside covered patio. The living room is spacious and features a bay window. Good sized master bedroom with walk-in closet and access to full bath. Enjoy the finished basement featuring your third bedroom, perfect guest suite or roommate situation, with a private full bath. Extra basement storage as well. You can't beat this value: newer paint, newer roof, newer furnace, less than two-year, hot water heater, two years, newer swamp cooler and newer driveway, two years. Good sized two car garage, garage refrigerator included. Beautifully landscaped complete with French drains. Fully fenced back yard with a shed or playhouse, your choice. Enjoy relaxing on your private covered patio. Walk to Homestead Park, enjoy a quick drive to Olde Town Arvada, easy commuting on the light rail or I-70. This charmer is one you need to see!
Contact an agent
Home facts
- Year built:1985
- Listing ID #:8692594
Rooms and interior
- Bedrooms:3
- Total bathrooms:2
- Full bathrooms:1
- Living area:1,248 sq. ft.
Heating and cooling
- Cooling:Evaporative Cooling
- Heating:Forced Air
Structure and exterior
- Roof:Composition
- Year built:1985
- Building area:1,248 sq. ft.
- Lot area:0.03 Acres
Schools
- High school:Arvada
- Middle school:North Arvada
- Elementary school:Swanson
Utilities
- Water:Public
- Sewer:Public Sewer
Finances and disclosures
- Price:$525,000
- Price per sq. ft.:$420.67
- Tax amount:$2,073 (2024)
New listings near 5784 W 61 Place
- New
 $320,000Active2 beds 1 baths1,015 sq. ft.
$320,000Active2 beds 1 baths1,015 sq. ft.5301 W 76th Avenue #114, Arvada, CO 80003
MLS# 6890468Listed by: EQUILIBRIUM REAL ESTATE - New
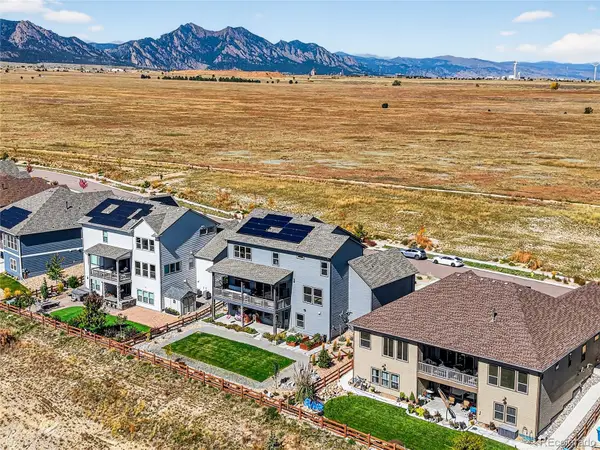 $1,275,000Active7 beds 5 baths4,443 sq. ft.
$1,275,000Active7 beds 5 baths4,443 sq. ft.18422 W 95th Place, Arvada, CO 80007
MLS# 4330199Listed by: COMPASS COLORADO, LLC - BOULDER - New
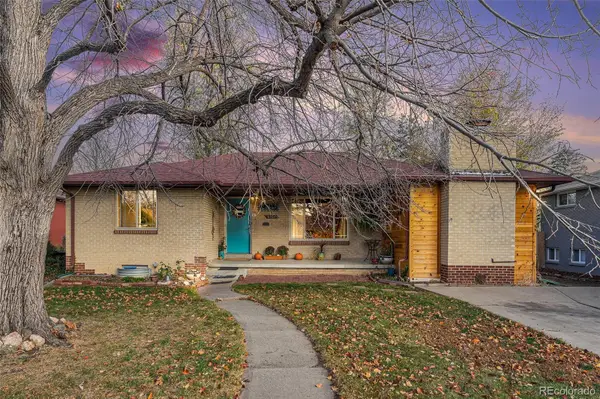 $590,000Active4 beds 2 baths2,778 sq. ft.
$590,000Active4 beds 2 baths2,778 sq. ft.6164 Brentwood Street, Arvada, CO 80004
MLS# 3227383Listed by: JPAR MODERN REAL ESTATE - New
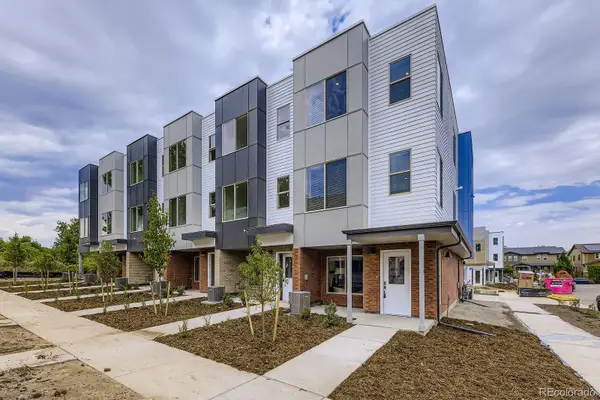 $595,990Active3 beds 4 baths1,896 sq. ft.
$595,990Active3 beds 4 baths1,896 sq. ft.15347 W 68th Loop, Arvada, CO 80007
MLS# 4704882Listed by: DFH COLORADO REALTY LLC - New
 $589,900Active3 beds 3 baths1,620 sq. ft.
$589,900Active3 beds 3 baths1,620 sq. ft.5189 Carr Street, Arvada, CO 80002
MLS# 5784040Listed by: LIV SOTHEBY'S INTERNATIONAL REALTY - New
 $497,500Active2 beds 2 baths1,358 sq. ft.
$497,500Active2 beds 2 baths1,358 sq. ft.5409 Zephyr Court #5409, Arvada, CO 80002
MLS# 6093504Listed by: BERKSHIRE HATHAWAY HOMESERVICES COLORADO PROPERTIES - New
 $725,000Active5 beds 3 baths2,641 sq. ft.
$725,000Active5 beds 3 baths2,641 sq. ft.6015 Parfet Street, Arvada, CO 80004
MLS# 9570000Listed by: HOMESMART - New
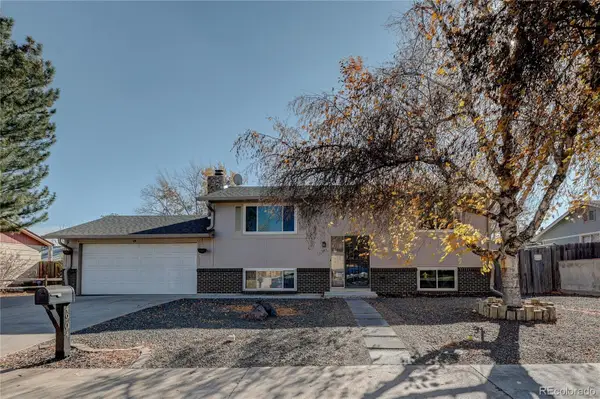 $578,999Active3 beds 2 baths1,750 sq. ft.
$578,999Active3 beds 2 baths1,750 sq. ft.4904 W 61st Drive, Arvada, CO 80003
MLS# 3709794Listed by: KELLER WILLIAMS PREFERRED REALTY - Coming Soon
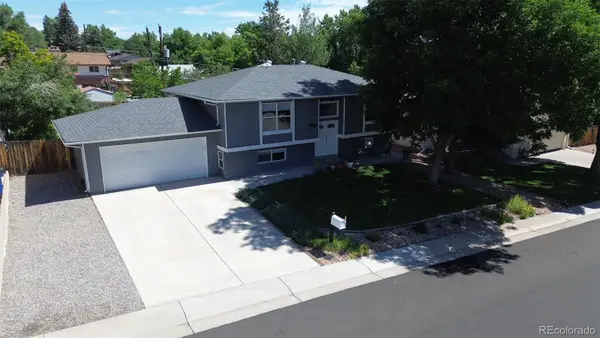 $700,000Coming Soon4 beds 2 baths
$700,000Coming Soon4 beds 2 baths6885 W 69th Place, Arvada, CO 80003
MLS# 5963244Listed by: EXP REALTY, LLC - New
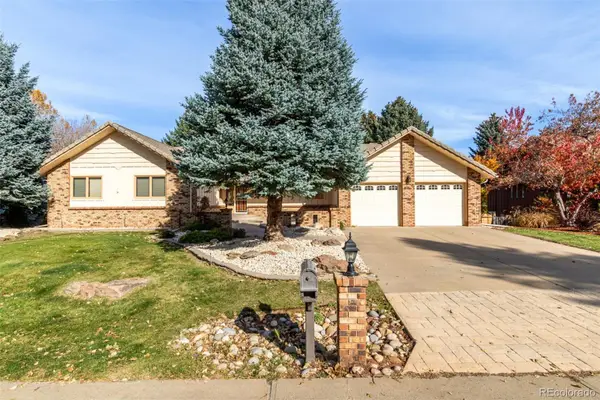 $975,000Active5 beds 4 baths4,236 sq. ft.
$975,000Active5 beds 4 baths4,236 sq. ft.12081 W 54th Avenue, Arvada, CO 80002
MLS# 5372345Listed by: METRO REAL ESTATE
