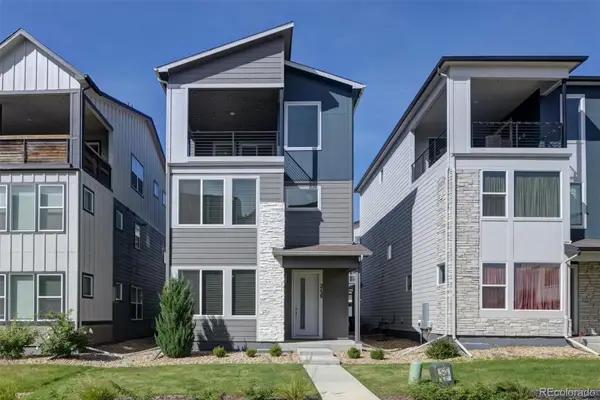5834 Swadley Court, Arvada, CO 80004
Local realty services provided by:ERA Shields Real Estate
5834 Swadley Court,Arvada, CO 80004
$640,000
- 4 Beds
- 2 Baths
- 2,578 sq. ft.
- Single family
- Active
Upcoming open houses
- Sun, Sep 2801:00 pm - 03:00 pm
Listed by:cecilia gomez720-629-9976
Office:keller williams realty downtown llc.
MLS#:5169073
Source:ML
Price summary
- Price:$640,000
- Price per sq. ft.:$248.25
About this home
Rare 3% ASSUMABLE FHA LOAN available!! Requires less than 20% equity to assume! PLUS if the assumable doesn't work—receive a 1% lender credit toward closing costs or rate buy-downs when using an FHA, VA, or Conventional loan with the preferred lender. This credit equals 1% of the loan amount and is available to qualified buyers.
Welcome to 5834 Swadley Ct—a Mid-Century Modern ranch reimagined for today. Step inside and you’ll instantly feel the blend of timeless charm and modern updates. Gleaming hardwoods flow through open, light-filled spaces, while the sunroom creates the perfect spot for morning coffee, a creative studio, or your home office.
The kitchen is a true centerpiece with sleek gray cabinetry, granite counters, and stainless appliances—ideal for both weeknight meals and weekend entertaining. The layout is effortless: a spacious living and dining flow, three bedrooms on the main level, and a bright finished basement that doubles as a movie lounge, game space, or private guest retreat with its own bath.
Imagine evenings under the stars on your landscaped patio, weekends walking to Stenger Fields for festivals and fireworks, and bike rides into Olde Towne for breweries, boutiques, and top-flight dining. Everyday conveniences like Costco, shops, coffee, and more are just minutes away, with Golden and Downtown Denver only a short drive or light rail ride.
This isn’t just a house, it’s a lifestyle. Move-in ready, stylish, and perfectly located in the heart of Arvada. Come see it today! Furnishings negotiable.
Contact an agent
Home facts
- Year built:1962
- Listing ID #:5169073
Rooms and interior
- Bedrooms:4
- Total bathrooms:2
- Full bathrooms:1
- Living area:2,578 sq. ft.
Heating and cooling
- Cooling:Central Air
- Heating:Forced Air
Structure and exterior
- Roof:Composition
- Year built:1962
- Building area:2,578 sq. ft.
- Lot area:0.21 Acres
Schools
- High school:Arvada West
- Middle school:Drake
- Elementary school:Vanderhoof
Utilities
- Water:Public
- Sewer:Public Sewer
Finances and disclosures
- Price:$640,000
- Price per sq. ft.:$248.25
- Tax amount:$3,913 (2024)
New listings near 5834 Swadley Court
- Coming Soon
 $490,000Coming Soon4 beds 3 baths
$490,000Coming Soon4 beds 3 baths6837 Pierce Street, Arvada, CO 80003
MLS# 3350708Listed by: HOMESMART - Coming Soon
 $735,000Coming Soon4 beds 4 baths
$735,000Coming Soon4 beds 4 baths6620 Van Gordon Court, Arvada, CO 80004
MLS# 6359821Listed by: GUIDE REAL ESTATE - New
 $695,000Active3 beds 4 baths2,127 sq. ft.
$695,000Active3 beds 4 baths2,127 sq. ft.5738 Urban Center, Arvada, CO 80002
MLS# 6193350Listed by: COLORADO REAL ESTATE EXPERTS - Open Sun, 1 to 3pmNew
 $885,000Active4 beds 3 baths3,438 sq. ft.
$885,000Active4 beds 3 baths3,438 sq. ft.11703 W 76th Lane, Arvada, CO 80005
MLS# 5535760Listed by: HOMESMART - New
 $349,999Active2 beds 2 baths954 sq. ft.
$349,999Active2 beds 2 baths954 sq. ft.6861 Xavier Circle #6, Westminster, CO 80030
MLS# IR1044605Listed by: LPT REALTY, LLC. - New
 $350,000Active2 beds 3 baths1,494 sq. ft.
$350,000Active2 beds 3 baths1,494 sq. ft.6670 W 84th Circle #98, Arvada, CO 80003
MLS# 6266696Listed by: EXP REALTY, LLC - New
 $698,900Active4 beds 3 baths2,114 sq. ft.
$698,900Active4 beds 3 baths2,114 sq. ft.8690 W 49th Circle, Arvada, CO 80002
MLS# 5461835Listed by: EXP REALTY, LLC - Coming Soon
 $385,000Coming Soon2 beds 2 baths
$385,000Coming Soon2 beds 2 baths8790 Allison Drive #D, Arvada, CO 80005
MLS# 4650447Listed by: KELLER WILLIAMS AVENUES REALTY - New
 $649,000Active4 beds 3 baths1,894 sq. ft.
$649,000Active4 beds 3 baths1,894 sq. ft.8422 Tabor Circle, Arvada, CO 80005
MLS# 4552069Listed by: RE/MAX PROFESSIONALS - New
 $759,973Active4 beds 4 baths2,901 sq. ft.
$759,973Active4 beds 4 baths2,901 sq. ft.7943 Pierson Way, Arvada, CO 80005
MLS# 8668826Listed by: BUY-OUT COMPANY REALTY, LLC
