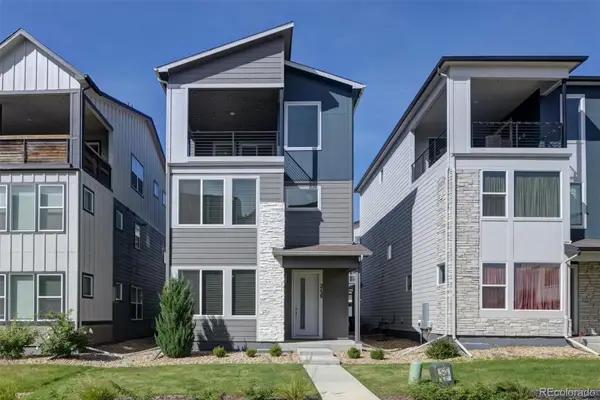6017 Moore Street, Arvada, CO 80004
Local realty services provided by:RONIN Real Estate Professionals ERA Powered
Listed by:symantha rodriguezsymantha.rodriguez@compass.com,720-217-4788
Office:compass - denver
MLS#:6445342
Source:ML
Price summary
- Price:$585,000
- Price per sq. ft.:$417.86
About this home
This mid-century gem has been updated in all the right places while preserving the character of the 1950s era. Step into a charming foyer with a coat closet that opens to the spacious living and dining rooms, highlighted by a picture window and cozy fireplace. The dreamy kitchen showcases original cabinets with scalloped trim, new quartz countertops, tile floors, and updated appliances.
A second living room at the rear of the home provides access to a peaceful covered patio and backyard, a perfect place to ease into your day over morning coffee. The primary bedroom features a remodeled en-suite with crisp white subway tile and porcelain floors. A second bedroom or office overlooks the serene yard, while a third bedroom is just down the hall—don’t miss the original NuTone porcelain and copper doorbell along the way.
Step back into a vintage “Mamie Pink” bathroom, made popular by Mamie Eisenhower, complete with rare double sinks and medicine cabinets. Newly refreshed narrow-board oak floors and stylish new light fixtures enhance the home’s mid-century appeal.
Enjoy Colorado’s unbeatable outdoors with nearby parks and easy access to Ralston Creek and Van Bibber Creek trails. Come see how timeless character and thoughtful updates come together in this mid-century haven.
Contact an agent
Home facts
- Year built:1959
- Listing ID #:6445342
Rooms and interior
- Bedrooms:3
- Total bathrooms:2
- Full bathrooms:1
- Living area:1,400 sq. ft.
Heating and cooling
- Cooling:Central Air
- Heating:Forced Air
Structure and exterior
- Roof:Composition
- Year built:1959
- Building area:1,400 sq. ft.
- Lot area:0.19 Acres
Schools
- High school:Arvada West
- Middle school:Drake
- Elementary school:Vanderhoof
Utilities
- Water:Public
- Sewer:Public Sewer
Finances and disclosures
- Price:$585,000
- Price per sq. ft.:$417.86
- Tax amount:$2,925 (2024)
New listings near 6017 Moore Street
- Coming Soon
 $490,000Coming Soon4 beds 3 baths
$490,000Coming Soon4 beds 3 baths6837 Pierce Street, Arvada, CO 80003
MLS# 3350708Listed by: HOMESMART - Coming Soon
 $735,000Coming Soon4 beds 4 baths
$735,000Coming Soon4 beds 4 baths6620 Van Gordon Court, Arvada, CO 80004
MLS# 6359821Listed by: GUIDE REAL ESTATE - New
 $695,000Active3 beds 4 baths2,127 sq. ft.
$695,000Active3 beds 4 baths2,127 sq. ft.5738 Urban Center, Arvada, CO 80002
MLS# 6193350Listed by: COLORADO REAL ESTATE EXPERTS - New
 $885,000Active4 beds 3 baths3,438 sq. ft.
$885,000Active4 beds 3 baths3,438 sq. ft.11703 W 76th Lane, Arvada, CO 80005
MLS# 5535760Listed by: HOMESMART - New
 $349,999Active2 beds 2 baths954 sq. ft.
$349,999Active2 beds 2 baths954 sq. ft.6861 Xavier Circle #6, Westminster, CO 80030
MLS# IR1044605Listed by: LPT REALTY, LLC. - New
 $350,000Active2 beds 3 baths1,494 sq. ft.
$350,000Active2 beds 3 baths1,494 sq. ft.6670 W 84th Circle #98, Arvada, CO 80003
MLS# 6266696Listed by: EXP REALTY, LLC - New
 $698,900Active4 beds 3 baths2,114 sq. ft.
$698,900Active4 beds 3 baths2,114 sq. ft.8690 W 49th Circle, Arvada, CO 80002
MLS# 5461835Listed by: EXP REALTY, LLC - Coming Soon
 $385,000Coming Soon2 beds 2 baths
$385,000Coming Soon2 beds 2 baths8790 Allison Drive #D, Arvada, CO 80005
MLS# 4650447Listed by: KELLER WILLIAMS AVENUES REALTY - New
 $649,000Active4 beds 3 baths1,894 sq. ft.
$649,000Active4 beds 3 baths1,894 sq. ft.8422 Tabor Circle, Arvada, CO 80005
MLS# 4552069Listed by: RE/MAX PROFESSIONALS - New
 $759,973Active4 beds 4 baths2,901 sq. ft.
$759,973Active4 beds 4 baths2,901 sq. ft.7943 Pierson Way, Arvada, CO 80005
MLS# 8668826Listed by: BUY-OUT COMPANY REALTY, LLC
