6040 Virgil Street, Arvada, CO 80403
Local realty services provided by:RONIN Real Estate Professionals ERA Powered
Listed by: shaunte brownshaunte@navcolorado.com,720-767-4024
Office: nav real estate
MLS#:8623371
Source:ML
Price summary
- Price:$1,394,000
- Price per sq. ft.:$247.65
- Monthly HOA dues:$95.33
About this home
Welcome to this expansive 5-bedroom, 5-bath home in the prestigious Fieldstone neighborhood of Arvada. With over 5,600 finished sq. ft. on a 10,000+ sq. ft. lot, this home showcases mountain views, mature landscaping, a 3-car garage, and a custom outdoor stone fire pit for year-round entertaining.
Inside, you’ll find soaring ceilings, wood floors, and abundant natural light throughout. The gourmet kitchen is designed for cooking and entertaining, featuring granite counters, double ovens, a gas range, large island, and walk-in pantry. The formal dining room, vaulted living room, and main-floor office with hardwood floors add both elegance and functionality.
Upstairs offers four spacious bedrooms, including a primary suite with a fireplace, walk-in closet, and a spa-like 5-piece ensuite bath with a jetted tub. A Jack & Jill bath connects two of the guest bedrooms, while an additional loft provides flexible living space.
The finished basement is a true highlight, designed for entertaining and multi-generational living. It features a fully equipped kitchenette, wet bar with butcher block island, guest suite, and multiple living areas with fireplaces—ideal as an in-law suite, guest retreat, or entertainment hub.
Additional upgrades include central vacuum, security system, and updated lighting. The backyard offers a covered patio, garden space, sprinklers, and private yard for outdoor enjoyment.
Located close to parks, trails, and major highways, this property delivers a rare combination of luxury, space, and convenience in one of Arvada’s most sought-after communities.
Contact an agent
Home facts
- Year built:2005
- Listing ID #:8623371
Rooms and interior
- Bedrooms:5
- Total bathrooms:5
- Full bathrooms:2
- Living area:5,629 sq. ft.
Heating and cooling
- Cooling:Central Air
- Heating:Forced Air
Structure and exterior
- Roof:Composition
- Year built:2005
- Building area:5,629 sq. ft.
- Lot area:0.23 Acres
Schools
- High school:Arvada West
- Middle school:Drake
- Elementary school:Fairmount
Utilities
- Water:Public
- Sewer:Public Sewer
Finances and disclosures
- Price:$1,394,000
- Price per sq. ft.:$247.65
- Tax amount:$6,801 (2024)
New listings near 6040 Virgil Street
- New
 $320,000Active2 beds 1 baths1,015 sq. ft.
$320,000Active2 beds 1 baths1,015 sq. ft.5301 W 76th Avenue #114, Arvada, CO 80003
MLS# 6890468Listed by: EQUILIBRIUM REAL ESTATE - New
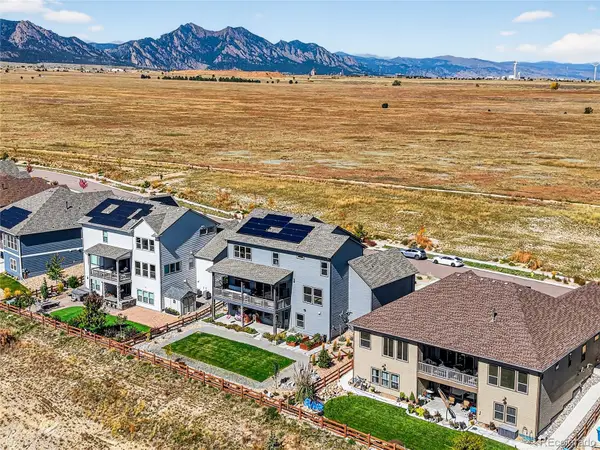 $1,275,000Active7 beds 5 baths4,443 sq. ft.
$1,275,000Active7 beds 5 baths4,443 sq. ft.18422 W 95th Place, Arvada, CO 80007
MLS# 4330199Listed by: COMPASS COLORADO, LLC - BOULDER - New
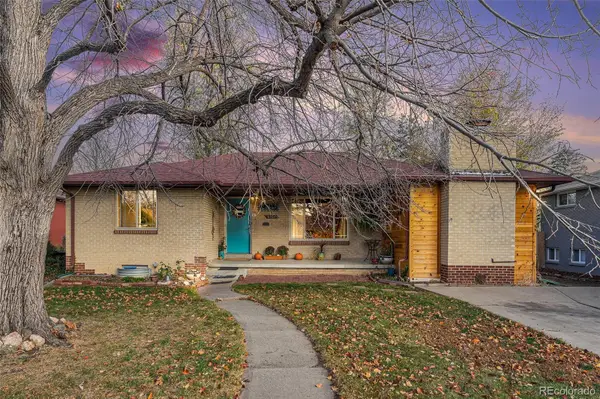 $590,000Active4 beds 2 baths2,778 sq. ft.
$590,000Active4 beds 2 baths2,778 sq. ft.6164 Brentwood Street, Arvada, CO 80004
MLS# 3227383Listed by: JPAR MODERN REAL ESTATE - New
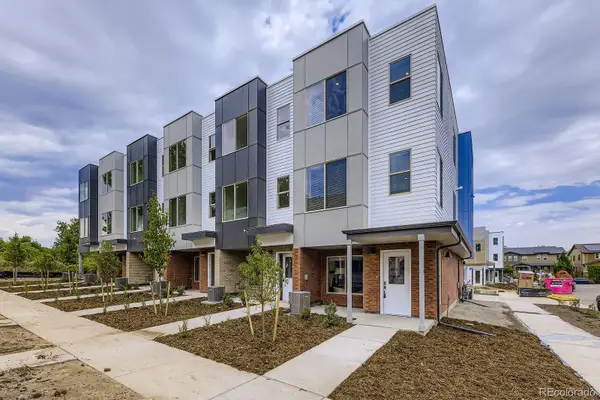 $595,990Active3 beds 4 baths1,896 sq. ft.
$595,990Active3 beds 4 baths1,896 sq. ft.15347 W 68th Loop, Arvada, CO 80007
MLS# 4704882Listed by: DFH COLORADO REALTY LLC - New
 $589,900Active3 beds 3 baths1,620 sq. ft.
$589,900Active3 beds 3 baths1,620 sq. ft.5189 Carr Street, Arvada, CO 80002
MLS# 5784040Listed by: LIV SOTHEBY'S INTERNATIONAL REALTY - New
 $497,500Active2 beds 2 baths1,358 sq. ft.
$497,500Active2 beds 2 baths1,358 sq. ft.5409 Zephyr Court #5409, Arvada, CO 80002
MLS# 6093504Listed by: BERKSHIRE HATHAWAY HOMESERVICES COLORADO PROPERTIES - New
 $725,000Active5 beds 3 baths2,641 sq. ft.
$725,000Active5 beds 3 baths2,641 sq. ft.6015 Parfet Street, Arvada, CO 80004
MLS# 9570000Listed by: HOMESMART - New
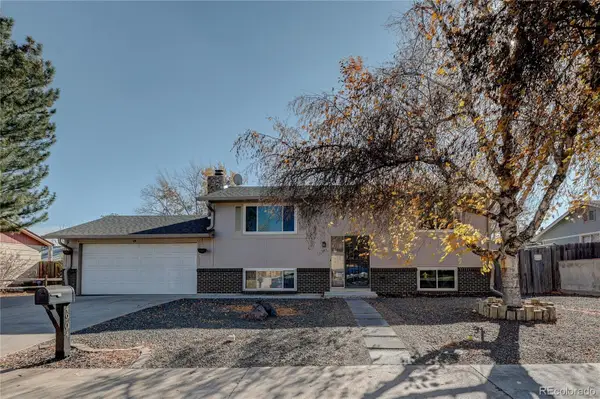 $578,999Active3 beds 2 baths1,750 sq. ft.
$578,999Active3 beds 2 baths1,750 sq. ft.4904 W 61st Drive, Arvada, CO 80003
MLS# 3709794Listed by: KELLER WILLIAMS PREFERRED REALTY - Coming Soon
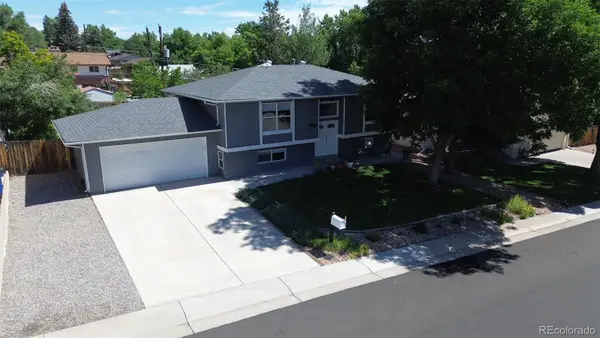 $700,000Coming Soon4 beds 2 baths
$700,000Coming Soon4 beds 2 baths6885 W 69th Place, Arvada, CO 80003
MLS# 5963244Listed by: EXP REALTY, LLC - New
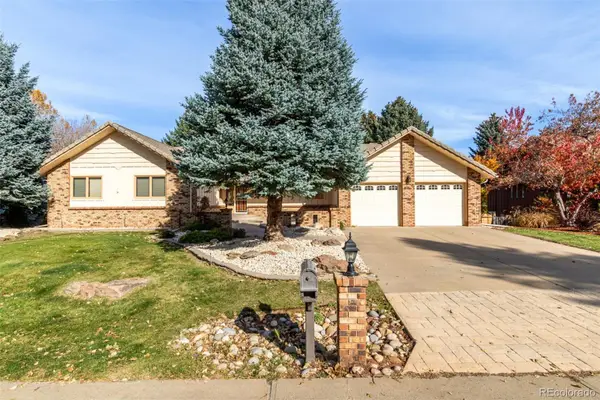 $975,000Active5 beds 4 baths4,236 sq. ft.
$975,000Active5 beds 4 baths4,236 sq. ft.12081 W 54th Avenue, Arvada, CO 80002
MLS# 5372345Listed by: METRO REAL ESTATE
