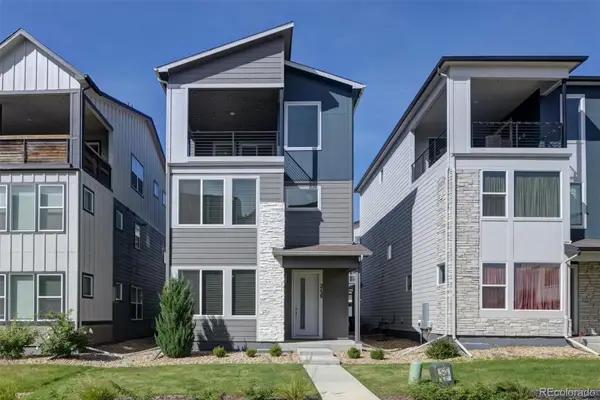6268 Pike Court #D, Arvada, CO 80403
Local realty services provided by:LUX Real Estate Company ERA Powered
6268 Pike Court #D,Arvada, CO 80403
$560,000
- 3 Beds
- 3 Baths
- 1,990 sq. ft.
- Townhouse
- Active
Listed by:barbara eckerbarbecker25@gmail.com
Office:guide real estate
MLS#:8258551
Source:ML
Price summary
- Price:$560,000
- Price per sq. ft.:$281.41
- Monthly HOA dues:$356
About this home
Location, Location, Location! This is the location you will want to live in- Boyd Ponds subdivision. Close to everything - shopping, trails, the mountains, downtown Denver and Golden, places to eat, West Woods golf course! The home's entry sits up against the communities courtyard with the back patio enriched by a fireplace to sit by on those temperature dropping evenings and enjoy a glass of wine. As for the home itself you will also love - On the main level - it is updated, has a great floor-plan, nice and open, a kitchen island, kitchen area for eating, a large pantry, and living room. The kitchen features granite counters tops with alder cabinets and plenty of storage with a large pantry. The family room has a fireplace and plenty of space, the living room has great amount of light shining in a comfortable space to relax and read. Also a 2 car attached garage. The upper part of the home features 3 bedrooms in that is included the primary bedroom with a 5 piece bath and walk-in closets. The laundry is upstairs with easy access to the other bedrooms. The back patio also has a garden beds with the fireplace. This home is one you will not want to miss viewing! Your buyers will love it!
Contact an agent
Home facts
- Year built:2014
- Listing ID #:8258551
Rooms and interior
- Bedrooms:3
- Total bathrooms:3
- Full bathrooms:2
- Half bathrooms:1
- Living area:1,990 sq. ft.
Heating and cooling
- Cooling:Air Conditioning-Room
- Heating:Forced Air
Structure and exterior
- Roof:Composition
- Year built:2014
- Building area:1,990 sq. ft.
Schools
- High school:Arvada West
- Middle school:Drake
- Elementary school:Fairmount
Utilities
- Water:Public
- Sewer:Public Sewer
Finances and disclosures
- Price:$560,000
- Price per sq. ft.:$281.41
- Tax amount:$3,343 (2024)
New listings near 6268 Pike Court #D
- Coming Soon
 $490,000Coming Soon4 beds 3 baths
$490,000Coming Soon4 beds 3 baths6837 Pierce Street, Arvada, CO 80003
MLS# 3350708Listed by: HOMESMART - Coming Soon
 $735,000Coming Soon4 beds 4 baths
$735,000Coming Soon4 beds 4 baths6620 Van Gordon Court, Arvada, CO 80004
MLS# 6359821Listed by: GUIDE REAL ESTATE - New
 $695,000Active3 beds 4 baths2,127 sq. ft.
$695,000Active3 beds 4 baths2,127 sq. ft.5738 Urban Center, Arvada, CO 80002
MLS# 6193350Listed by: COLORADO REAL ESTATE EXPERTS - Open Sun, 1 to 3pmNew
 $885,000Active4 beds 3 baths3,438 sq. ft.
$885,000Active4 beds 3 baths3,438 sq. ft.11703 W 76th Lane, Arvada, CO 80005
MLS# 5535760Listed by: HOMESMART - New
 $349,999Active2 beds 2 baths954 sq. ft.
$349,999Active2 beds 2 baths954 sq. ft.6861 Xavier Circle #6, Westminster, CO 80030
MLS# IR1044605Listed by: LPT REALTY, LLC. - New
 $350,000Active2 beds 3 baths1,494 sq. ft.
$350,000Active2 beds 3 baths1,494 sq. ft.6670 W 84th Circle #98, Arvada, CO 80003
MLS# 6266696Listed by: EXP REALTY, LLC - New
 $698,900Active4 beds 3 baths2,114 sq. ft.
$698,900Active4 beds 3 baths2,114 sq. ft.8690 W 49th Circle, Arvada, CO 80002
MLS# 5461835Listed by: EXP REALTY, LLC - Coming Soon
 $385,000Coming Soon2 beds 2 baths
$385,000Coming Soon2 beds 2 baths8790 Allison Drive #D, Arvada, CO 80005
MLS# 4650447Listed by: KELLER WILLIAMS AVENUES REALTY - New
 $649,000Active4 beds 3 baths1,894 sq. ft.
$649,000Active4 beds 3 baths1,894 sq. ft.8422 Tabor Circle, Arvada, CO 80005
MLS# 4552069Listed by: RE/MAX PROFESSIONALS - New
 $759,973Active4 beds 4 baths2,901 sq. ft.
$759,973Active4 beds 4 baths2,901 sq. ft.7943 Pierson Way, Arvada, CO 80005
MLS# 8668826Listed by: BUY-OUT COMPANY REALTY, LLC
