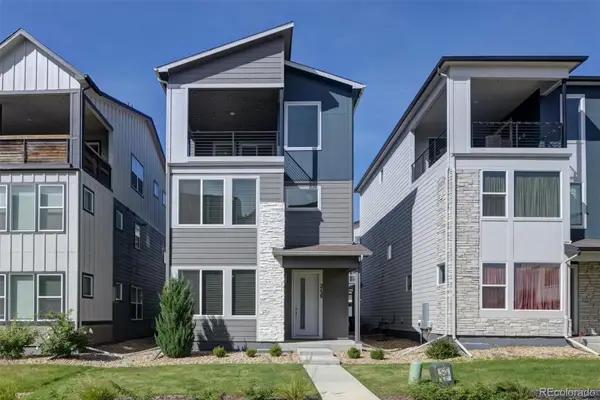6432 Owens Street, Arvada, CO 80004
Local realty services provided by:ERA Teamwork Realty
6432 Owens Street,Arvada, CO 80004
$515,000
- 4 Beds
- 2 Baths
- 2,172 sq. ft.
- Single family
- Pending
Listed by:russell gellmanruss@gellmanhomes.com,469-471-3589
Office:guide real estate
MLS#:4731411
Source:ML
Price summary
- Price:$515,000
- Price per sq. ft.:$237.11
About this home
Welcome to your beautifully updated Arvada home, where comfort meets convenience! Step inside to a bright, open-concept layout with hardwood floors and a seamless flow between the living, dining, and kitchen spaces, perfect for hosting gatherings or enjoying everyday life. Major upgrades bring peace of mind, including a new roof (2023), furnace and A/C (2024), whole house fan (2024), updated kitchen appliances, and more. Upstairs, you’ll find three spacious bedrooms and a full bath with a relaxing jetted tub. The finished basement offers a large bonus room with a built-in fireplace and abundant natural light, ideal for movie nights, hobbies, or a home gym. A fourth bedroom and an additional bathroom create a perfect guest suite or private retreat. Step outside to your backyard oasis featuring a covered patio, tranquil koi pond, 220-volt hot tub hookup, mature shade trees, and fruiting plants including apple, peach, raspberry, grape vines, and rhubarb. Parking is a breeze as there is both a 2 car garage and 3 off-street parking spaces - perfect for boat or trailer parking. All of this just two blocks from Ralston Creek Trail with easy access to multiple parks, playgrounds, and Olde Town Arvada. This move-in ready home in a quiet, friendly neighborhood truly has it all!
Contact an agent
Home facts
- Year built:1961
- Listing ID #:4731411
Rooms and interior
- Bedrooms:4
- Total bathrooms:2
- Full bathrooms:1
- Living area:2,172 sq. ft.
Heating and cooling
- Cooling:Attic Fan, Central Air, Evaporative Cooling
- Heating:Forced Air
Structure and exterior
- Roof:Composition
- Year built:1961
- Building area:2,172 sq. ft.
- Lot area:0.2 Acres
Schools
- High school:Arvada West
- Middle school:Oberon
- Elementary school:Fremont
Utilities
- Water:Public
- Sewer:Public Sewer
Finances and disclosures
- Price:$515,000
- Price per sq. ft.:$237.11
- Tax amount:$3,102 (2024)
New listings near 6432 Owens Street
- Coming Soon
 $490,000Coming Soon4 beds 3 baths
$490,000Coming Soon4 beds 3 baths6837 Pierce Street, Arvada, CO 80003
MLS# 3350708Listed by: HOMESMART - Coming Soon
 $735,000Coming Soon4 beds 4 baths
$735,000Coming Soon4 beds 4 baths6620 Van Gordon Court, Arvada, CO 80004
MLS# 6359821Listed by: GUIDE REAL ESTATE - New
 $695,000Active3 beds 4 baths2,127 sq. ft.
$695,000Active3 beds 4 baths2,127 sq. ft.5738 Urban Center, Arvada, CO 80002
MLS# 6193350Listed by: COLORADO REAL ESTATE EXPERTS - Open Sun, 1 to 3pmNew
 $885,000Active4 beds 3 baths3,438 sq. ft.
$885,000Active4 beds 3 baths3,438 sq. ft.11703 W 76th Lane, Arvada, CO 80005
MLS# 5535760Listed by: HOMESMART - New
 $349,999Active2 beds 2 baths954 sq. ft.
$349,999Active2 beds 2 baths954 sq. ft.6861 Xavier Circle #6, Westminster, CO 80030
MLS# IR1044605Listed by: LPT REALTY, LLC. - New
 $350,000Active2 beds 3 baths1,494 sq. ft.
$350,000Active2 beds 3 baths1,494 sq. ft.6670 W 84th Circle #98, Arvada, CO 80003
MLS# 6266696Listed by: EXP REALTY, LLC - New
 $698,900Active4 beds 3 baths2,114 sq. ft.
$698,900Active4 beds 3 baths2,114 sq. ft.8690 W 49th Circle, Arvada, CO 80002
MLS# 5461835Listed by: EXP REALTY, LLC - Coming Soon
 $385,000Coming Soon2 beds 2 baths
$385,000Coming Soon2 beds 2 baths8790 Allison Drive #D, Arvada, CO 80005
MLS# 4650447Listed by: KELLER WILLIAMS AVENUES REALTY - New
 $649,000Active4 beds 3 baths1,894 sq. ft.
$649,000Active4 beds 3 baths1,894 sq. ft.8422 Tabor Circle, Arvada, CO 80005
MLS# 4552069Listed by: RE/MAX PROFESSIONALS - New
 $759,973Active4 beds 4 baths2,901 sq. ft.
$759,973Active4 beds 4 baths2,901 sq. ft.7943 Pierson Way, Arvada, CO 80005
MLS# 8668826Listed by: BUY-OUT COMPANY REALTY, LLC
