6847 Taft Circle, Arvada, CO 80004
Local realty services provided by:LUX Denver ERA Powered
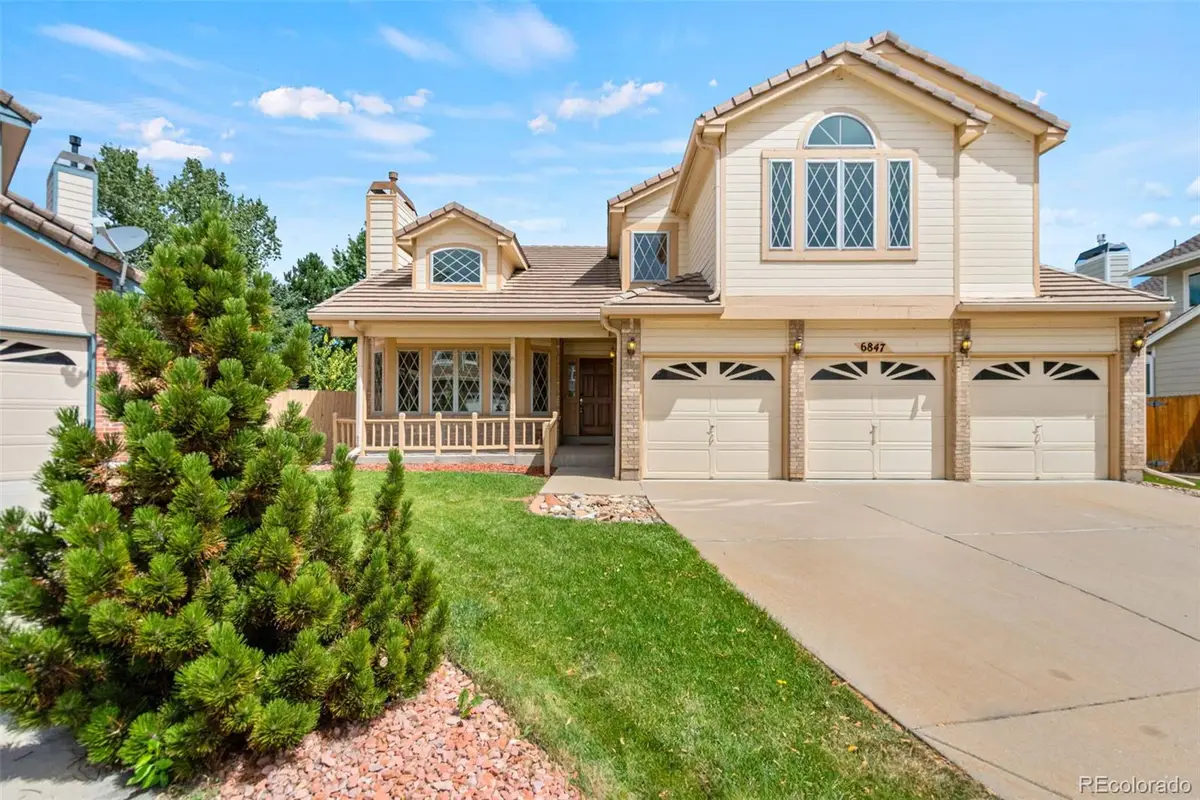

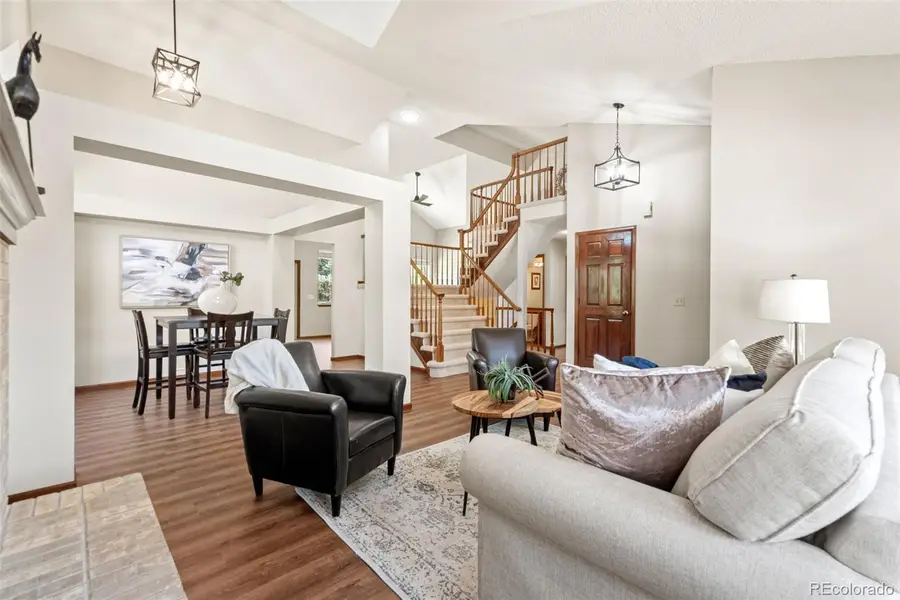
6847 Taft Circle,Arvada, CO 80004
$765,000
- 3 Beds
- 4 Baths
- 3,484 sq. ft.
- Single family
- Active
Upcoming open houses
- Sat, Aug 2301:00 pm - 03:00 pm
Listed by:diane howarddiane@lanternhomegroup.com,303-720-9714
Office:keller williams avenues realty
MLS#:6492530
Source:ML
Price summary
- Price:$765,000
- Price per sq. ft.:$219.58
- Monthly HOA dues:$4.17
About this home
Tucked away on a peaceful cul-de-sac in sought-after Stefan Ridge, this home backs directly to the serene Ralston Creek Trail and lush greenbelt—your own private access to nature right out the back door. Enjoy morning coffee or a glass of wine on your back patio with motorized awning. Step inside to a bright, open floor plan where natural light pours across the brand-new luxury vinyl plank floors, creating a warm and welcoming atmosphere for everyday living and entertaining.
Freshly painted interiors provide a modern, move-in-ready feel, while the spacious main floor Primary Bedroom offers a true sanctuary.
Downstairs, the finished basement expands your living options with a second kitchen, dedicated office space, and plenty of room to create additional bedrooms, a gym, or even a media room—perfect for multi-generational living or hosting guests.
Location is everything, and this one is hard to beat—minutes to parks, miles of walking and biking trails, top-rated schools, shopping, and all the vibrant amenities of Arvada.
Don’t miss this rare opportunity to enjoy the best of Colorado living in a home that blends comfort, convenience, and an unbeatable setting.
Contact an agent
Home facts
- Year built:1989
- Listing Id #:6492530
Rooms and interior
- Bedrooms:3
- Total bathrooms:4
- Full bathrooms:2
- Half bathrooms:1
- Living area:3,484 sq. ft.
Heating and cooling
- Cooling:Central Air
- Heating:Forced Air
Structure and exterior
- Roof:Shake
- Year built:1989
- Building area:3,484 sq. ft.
- Lot area:0.15 Acres
Schools
- High school:Arvada West
- Middle school:Oberon
- Elementary school:Fremont
Utilities
- Water:Public
- Sewer:Public Sewer
Finances and disclosures
- Price:$765,000
- Price per sq. ft.:$219.58
- Tax amount:$3,774 (2024)
New listings near 6847 Taft Circle
- Coming Soon
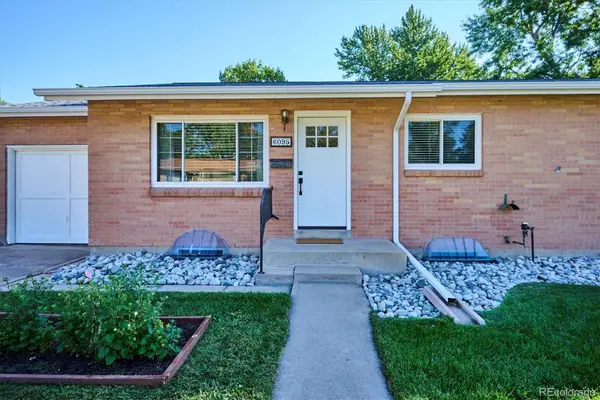 $585,000Coming Soon4 beds 2 baths
$585,000Coming Soon4 beds 2 baths6095 Johnson Way, Arvada, CO 80004
MLS# 2878735Listed by: DENVER HOMES  $505,089Pending2 beds 3 baths1,067 sq. ft.
$505,089Pending2 beds 3 baths1,067 sq. ft.11955 W 57th Lane, Arvada, CO 80002
MLS# 6295485Listed by: STEVE KNOLL $527,796Pending2 beds 3 baths1,067 sq. ft.
$527,796Pending2 beds 3 baths1,067 sq. ft.11985 W 57th Lane, Arvada, CO 80002
MLS# 7965812Listed by: STEVE KNOLL- Coming Soon
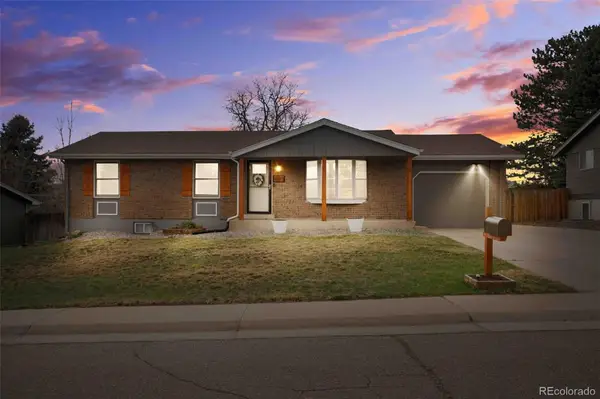 $615,000Coming Soon3 beds 3 baths
$615,000Coming Soon3 beds 3 baths6575 Union Street, Arvada, CO 80004
MLS# 4415646Listed by: COLORADO HOME REALTY - New
 $840,000Active4 beds 3 baths3,736 sq. ft.
$840,000Active4 beds 3 baths3,736 sq. ft.17939 W 94th Drive, Arvada, CO 80007
MLS# 1968907Listed by: HOMESMART - Coming Soon
 $1,175,000Coming Soon5 beds 5 baths
$1,175,000Coming Soon5 beds 5 baths6114 Devinney Court, Arvada, CO 80004
MLS# 9674553Listed by: COMPASS - DENVER - New
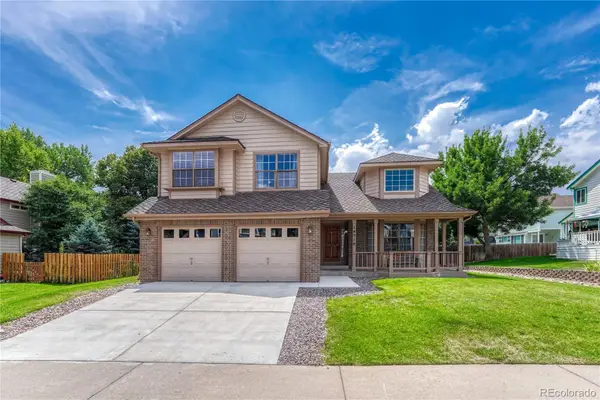 $824,900Active4 beds 3 baths3,199 sq. ft.
$824,900Active4 beds 3 baths3,199 sq. ft.14318 W 69th Place, Arvada, CO 80004
MLS# 6855905Listed by: RE/MAX PROFESSIONALS - New
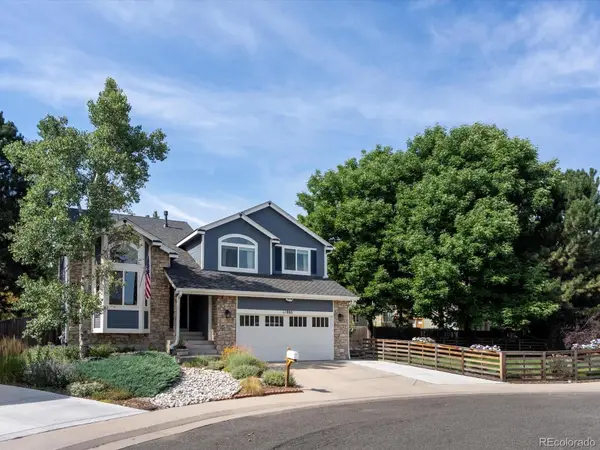 $785,000Active4 beds 4 baths2,690 sq. ft.
$785,000Active4 beds 4 baths2,690 sq. ft.11980 W 68th Avenue, Arvada, CO 80004
MLS# 3566861Listed by: REAL BROKER, LLC DBA REAL - Open Sat, 11am to 1pmNew
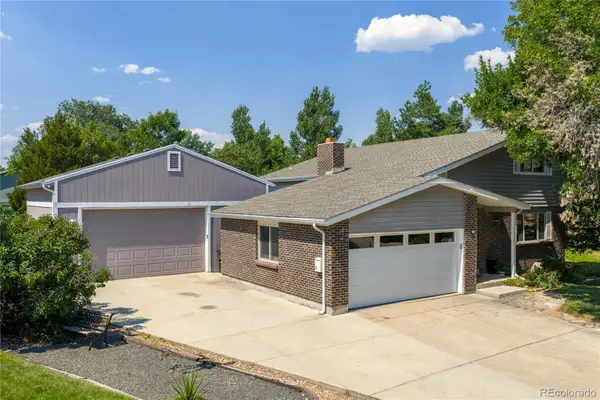 $700,000Active4 beds 3 baths2,976 sq. ft.
$700,000Active4 beds 3 baths2,976 sq. ft.7367 Arbutus Court, Arvada, CO 80005
MLS# 5654625Listed by: REDFIN CORPORATION

