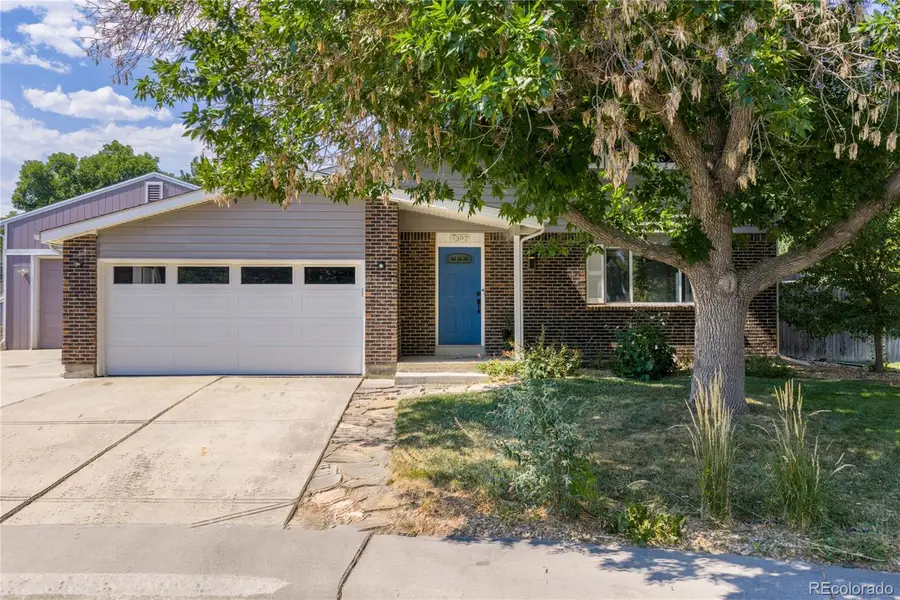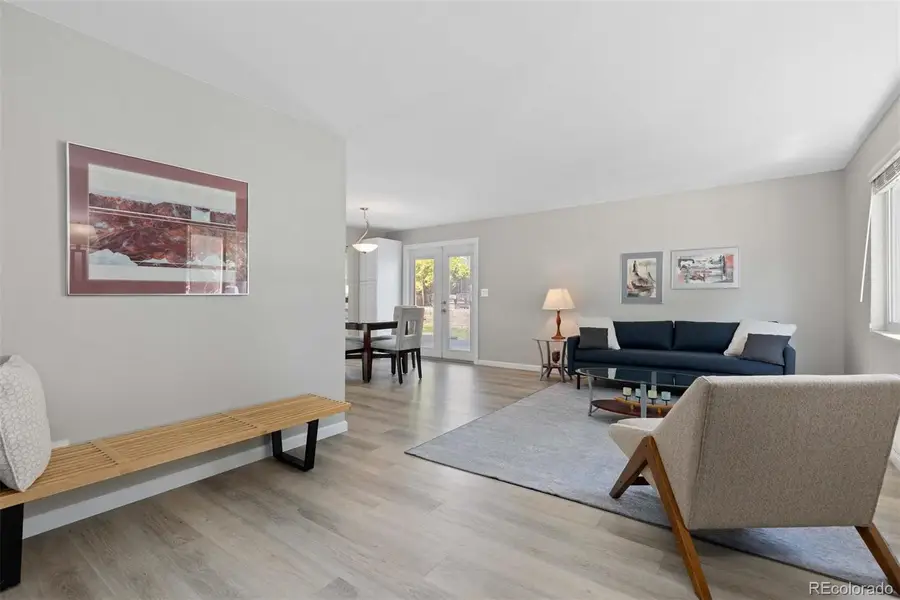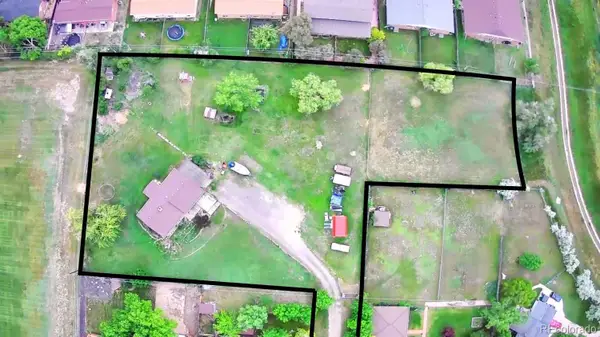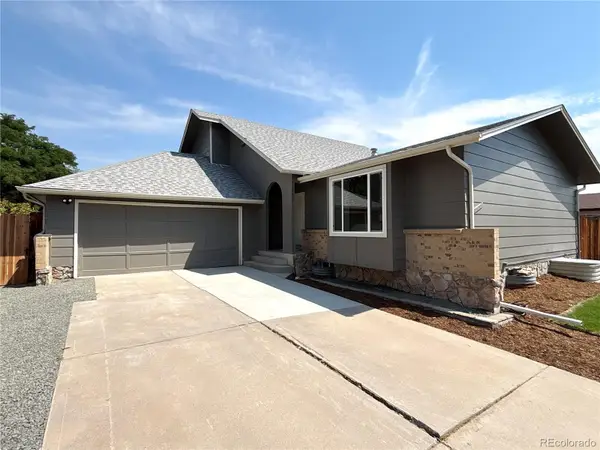7367 Arbutus Court, Arvada, CO 80005
Local realty services provided by:RONIN Real Estate Professionals ERA Powered



7367 Arbutus Court,Arvada, CO 80005
$700,000
- 4 Beds
- 3 Baths
- 2,976 sq. ft.
- Single family
- Active
Listed by:cassia bournerealtorcassia@gmail.com,720-202-9754
Office:redfin corporation
MLS#:5654625
Source:ML
Price summary
- Price:$700,000
- Price per sq. ft.:$235.22
About this home
RARE FIND! With a total of 5 garage spaces, a 28'x28' heated, insulated, and 220v shop, with a 16'x9' electric door. Plus a 2-car attached garage, AND space for RV parking on top of that. Plus an 8'x10' storage shed. Located in a cul-de-sac on a HUGE lot, this 4-bedroom, 3-bathroom home is perfect for those who need serious garage, workshop, or storage space. The property includes an oversized 2-car attached garage and a detached shop that fits 3 cars. The shop is fully insulated and heated with 12-foot ceilings, 220v throughout, and a 16-foot wide by 9-foot tall garage door. The car lift in the shop is negotiable. Inside, the layout supports multigenerational living with a main-level bedroom and main-floor laundry. The open-concept design features a stunning two-story living room filled with natural light. Recent updates include new paint and wall texture completed in 2021, luxury vinyl plank flooring installed in 2021, brand-new carpet added in 2025, and solid core interior doors and frames installed in 2022. All popcorn ceilings have been removed. The unfinished basement offers additional room to grow. Enjoy outdoor living with a newer deck, professionally upgraded landscaping, a built-in gas firepit, and outdoor speakers. The siding was replaced in 2013. A wood-burning fireplace is located behind the current electric insert and is in working condition. Nearly everything has been updated since purchase. This home combines comfort, functionality, and hard-to-find garage and shop capacity in one well-maintained property in Arvada.
Contact an agent
Home facts
- Year built:1977
- Listing Id #:5654625
Rooms and interior
- Bedrooms:4
- Total bathrooms:3
- Full bathrooms:1
- Half bathrooms:1
- Living area:2,976 sq. ft.
Heating and cooling
- Cooling:Central Air
- Heating:Forced Air
Structure and exterior
- Roof:Composition
- Year built:1977
- Building area:2,976 sq. ft.
- Lot area:0.24 Acres
Schools
- High school:Ralston Valley
- Middle school:Oberon
- Elementary school:Van Arsdale
Utilities
- Water:Public
- Sewer:Public Sewer
Finances and disclosures
- Price:$700,000
- Price per sq. ft.:$235.22
- Tax amount:$3,515 (2024)
New listings near 7367 Arbutus Court
- New
 $950,000Active5 beds 3 baths4,086 sq. ft.
$950,000Active5 beds 3 baths4,086 sq. ft.5311 Routt Court, Arvada, CO 80002
MLS# 4812706Listed by: PORCHLIGHT REAL ESTATE GROUP - New
 $830,000Active3 beds 3 baths4,073 sq. ft.
$830,000Active3 beds 3 baths4,073 sq. ft.16908 W 86th Avenue, Arvada, CO 80007
MLS# 1789877Listed by: MB KASSEL & COMPANY - Coming Soon
 $775,000Coming Soon4 beds 4 baths
$775,000Coming Soon4 beds 4 baths20046 W 93rd Avenue, Arvada, CO 80007
MLS# 5323692Listed by: WISDOM REAL ESTATE - Coming Soon
 $1,195,000Coming Soon5 beds 4 baths
$1,195,000Coming Soon5 beds 4 baths18679 W 87th Drive, Arvada, CO 80007
MLS# IR1041555Listed by: COMPASS - BOULDER - New
 $865,000Active1.42 Acres
$865,000Active1.42 Acres5870 Nelson Court, Arvada, CO 80004
MLS# 4841112Listed by: SIGNATURE REAL ESTATE CORP. - Coming Soon
 $750,000Coming Soon4 beds 2 baths
$750,000Coming Soon4 beds 2 baths5320 W 66th Avenue, Arvada, CO 80003
MLS# 5896757Listed by: AMY RYAN GROUP - New
 $1,300,000Active5 beds 4 baths5,610 sq. ft.
$1,300,000Active5 beds 4 baths5,610 sq. ft.15858 W 83rd Avenue, Arvada, CO 80007
MLS# 8503245Listed by: WEST AND MAIN HOMES INC - New
 $650,000Active4 beds 4 baths2,684 sq. ft.
$650,000Active4 beds 4 baths2,684 sq. ft.5641 W 72nd Drive, Arvada, CO 80003
MLS# 9538780Listed by: JDI INVESTMENTS - Coming Soon
 $570,000Coming Soon3 beds 3 baths
$570,000Coming Soon3 beds 3 baths15296 W 66th Drive #G, Arvada, CO 80007
MLS# 7434910Listed by: URBAN COMPANIES
