6961 Salvia Street, Arvada, CO 80007
Local realty services provided by:ERA Teamwork Realty
6961 Salvia Street,Arvada, CO 80007
$1,650,000
- 5 Beds
- 5 Baths
- 4,662 sq. ft.
- Single family
- Active
Listed by: scott jensen, annie dineenScott@ReZion.us,720-352-7704
Office: exp realty, llc.
MLS#:2785005
Source:ML
Price summary
- Price:$1,650,000
- Price per sq. ft.:$353.93
- Monthly HOA dues:$50
About this home
New Price-$1,650,000! Appraisal $1,975,000 only 1 year ago! Buy this home with instant equity! Open house this Saturday 12-2! This stunning custom 5-level home features a truly unique floor plan, thoughtfully designed with functionality and comfort in mind. Perfectly positioned on the 6th green of the prestigious Westwoods Golf Course, it’s nestled among mature evergreens on three sides for exceptional privacy and natural beauty. Step inside to a chef’s dream kitchen with custom aged cherry wood cabinetry and high-end appliances, including a $15,000 JennAir refrigerator, Dacor stove, Bosch convection oven, and gas range. The open layout flows into the living and dining areas—ideal for entertaining. The spacious, private primary suite has its own level, creating a serene retreat. Radiant heated floors in every room and multiple thermostats allow efficient, customized comfort. A new intelligent heat pump system provides energy-efficient climate control. Outside, the backyard is a private oasis, fully enclosed with wrought-iron fencing and framed by magnolia trees. Multiple patios offer space to relax or host, complete with an outdoor kitchen, grill, and mini-fridge. The side yard features vibrant gardens and a peaceful brook. Enjoy a resort-style saltwater pool with waterfall, spa jets, and Intellichem® system for low-maintenance, year-round use. Just beyond the yard, access the 14-mile Ralston Creek Trail leading to Tucker Lake, Blunn Reservoir, and more. Located in a top-rated school district, this home is a smart investment in lifestyle and education. Direct access to the Westwoods clubhouse, golf course, dining, practice facilities, and community events. A rare chance to own a luxury home that blends privacy, community, & resort-style living.
Contact an agent
Home facts
- Year built:1996
- Listing ID #:2785005
Rooms and interior
- Bedrooms:5
- Total bathrooms:5
- Full bathrooms:2
- Half bathrooms:2
- Living area:4,662 sq. ft.
Heating and cooling
- Heating:Heat Pump
Structure and exterior
- Roof:Concrete
- Year built:1996
- Building area:4,662 sq. ft.
- Lot area:0.4 Acres
Schools
- High school:Ralston Valley
- Middle school:Drake
- Elementary school:West Woods
Utilities
- Water:Public
- Sewer:Public Sewer
Finances and disclosures
- Price:$1,650,000
- Price per sq. ft.:$353.93
- Tax amount:$8,062 (2024)
New listings near 6961 Salvia Street
- New
 $320,000Active2 beds 1 baths1,015 sq. ft.
$320,000Active2 beds 1 baths1,015 sq. ft.5301 W 76th Avenue #114, Arvada, CO 80003
MLS# 6890468Listed by: EQUILIBRIUM REAL ESTATE - New
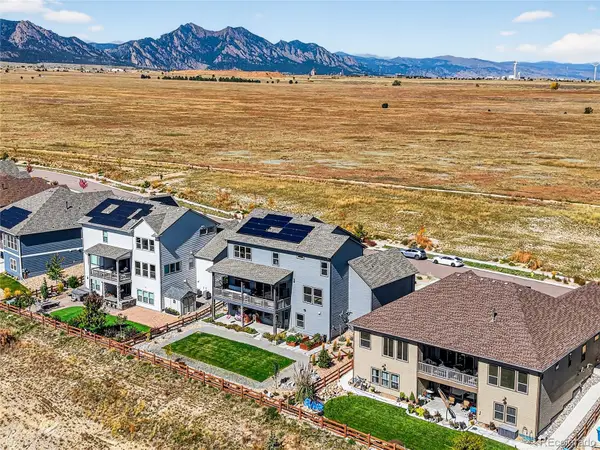 $1,275,000Active7 beds 5 baths4,443 sq. ft.
$1,275,000Active7 beds 5 baths4,443 sq. ft.18422 W 95th Place, Arvada, CO 80007
MLS# 4330199Listed by: COMPASS COLORADO, LLC - BOULDER - New
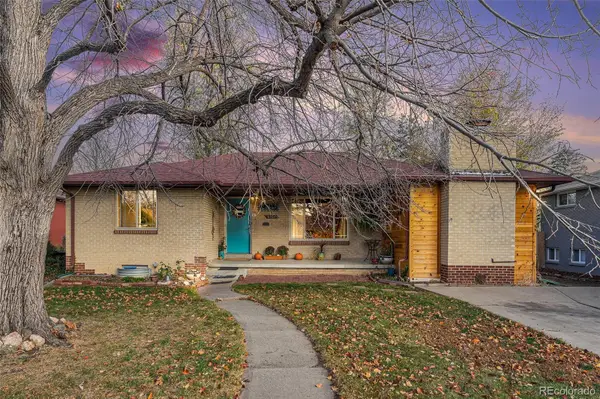 $590,000Active4 beds 2 baths2,778 sq. ft.
$590,000Active4 beds 2 baths2,778 sq. ft.6164 Brentwood Street, Arvada, CO 80004
MLS# 3227383Listed by: JPAR MODERN REAL ESTATE - New
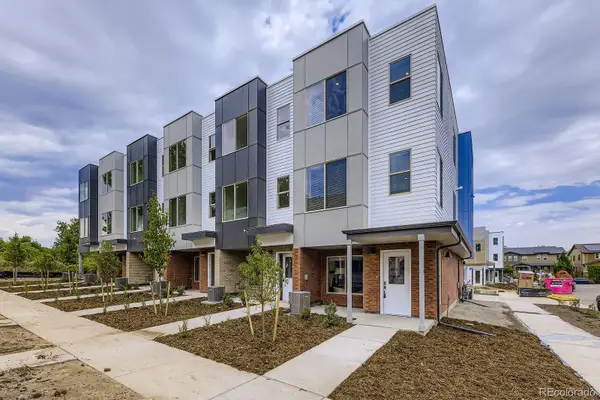 $595,990Active3 beds 4 baths1,896 sq. ft.
$595,990Active3 beds 4 baths1,896 sq. ft.15347 W 68th Loop, Arvada, CO 80007
MLS# 4704882Listed by: DFH COLORADO REALTY LLC - New
 $589,900Active3 beds 3 baths1,620 sq. ft.
$589,900Active3 beds 3 baths1,620 sq. ft.5189 Carr Street, Arvada, CO 80002
MLS# 5784040Listed by: LIV SOTHEBY'S INTERNATIONAL REALTY - New
 $497,500Active2 beds 2 baths1,358 sq. ft.
$497,500Active2 beds 2 baths1,358 sq. ft.5409 Zephyr Court #5409, Arvada, CO 80002
MLS# 6093504Listed by: BERKSHIRE HATHAWAY HOMESERVICES COLORADO PROPERTIES - New
 $725,000Active5 beds 3 baths2,641 sq. ft.
$725,000Active5 beds 3 baths2,641 sq. ft.6015 Parfet Street, Arvada, CO 80004
MLS# 9570000Listed by: HOMESMART - New
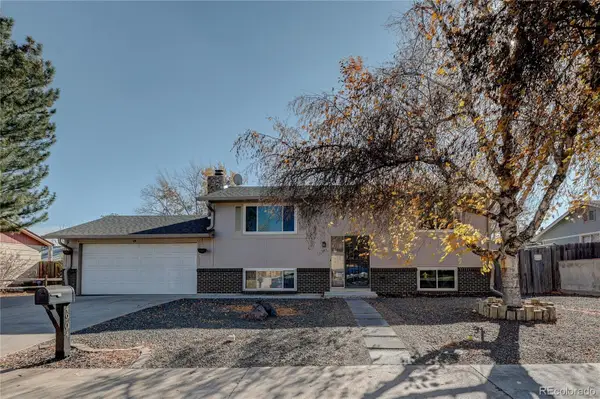 $578,999Active3 beds 2 baths1,750 sq. ft.
$578,999Active3 beds 2 baths1,750 sq. ft.4904 W 61st Drive, Arvada, CO 80003
MLS# 3709794Listed by: KELLER WILLIAMS PREFERRED REALTY - Coming Soon
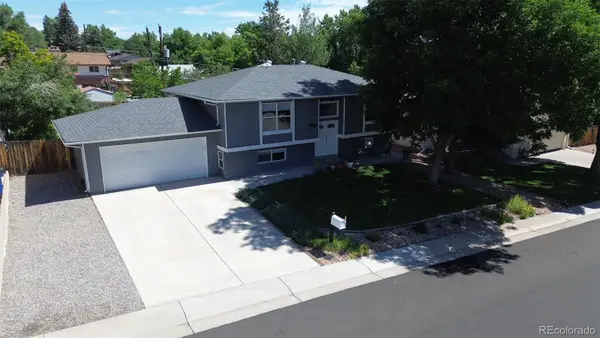 $700,000Coming Soon4 beds 2 baths
$700,000Coming Soon4 beds 2 baths6885 W 69th Place, Arvada, CO 80003
MLS# 5963244Listed by: EXP REALTY, LLC - New
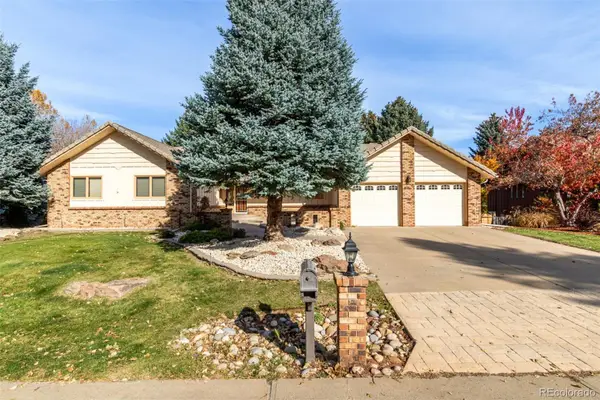 $975,000Active5 beds 4 baths4,236 sq. ft.
$975,000Active5 beds 4 baths4,236 sq. ft.12081 W 54th Avenue, Arvada, CO 80002
MLS# 5372345Listed by: METRO REAL ESTATE
