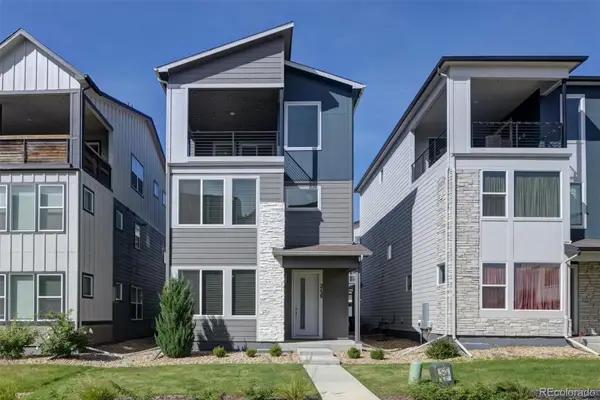7022 Secrest Court, Arvada, CO 80007
Local realty services provided by:ERA New Age
7022 Secrest Court,Arvada, CO 80007
$1,999,000
- 4 Beds
- 5 Baths
- 6,250 sq. ft.
- Single family
- Active
Listed by:michael de bell720-772-1505
Office:mike de bell real estate
MLS#:6948255
Source:ML
Price summary
- Price:$1,999,000
- Price per sq. ft.:$319.84
- Monthly HOA dues:$55
About this home
This stunning Spanish/Mediterranean ranch-style home sits on the #6 Sleeping Indian tee box of West Woods Golf Course. Blending Spanish/Mediterranean character with rustic mountain charm, its design features natural stone, wood, and metal, creating a warm, inviting atmosphere. Earthy tones and handcrafted furnishings enhance its unique character. Enjoy Colorado’s 300 days of sunshine on five patios and decks, complete with a wood-burning fire pit, hot tub, and a large upper deck with views of downtown. The private front courtyard is perfect for dining or relaxation, while a separate grilling deck with a natural gas hookup is ready to host your next BBQ. A generously oversized three-car garage offers ample storage and flex space. Inside, the main level features a spacious great room with breathtaking Denver skyline views, a formal dining room, office with exterior entrance, butler’s pantry, and a kitchen with an eat-in island. The primary retreat, also on the main level, includes a gas fireplace, five-piece ensuite with steam shower, walk-in closet, and deck access overlooking the golf course. The walkout level hosts three bedrooms, two bathrooms, a second great room with a dining area, large-screen TV, sectional, and kitchenette. Each bedroom includes a walk-in closet and spacious sleeping area. Nestled in Arvada’s premier West Woods Golf Club community, this home offers the perfect balance of serenity and accessibility. Residents enjoy stunning views of North Table Mountain, the Flatirons, and downtown Denver, plus easy access to outdoor destinations like North Table Mountain Park, Blunn Reservoir, and Long Lake Regional Park. The area’s hiking, biking, and golf opportunities make it a paradise for outdoor enthusiasts. Conveniently near Golden, Boulder, downtown Denver, and Red Rocks Amphitheatre, this home delivers the tranquility of suburban living with quick access to vibrant city life. Old Town Arvada is just minutes away, offering diverse dining and shopping.
Contact an agent
Home facts
- Year built:1996
- Listing ID #:6948255
Rooms and interior
- Bedrooms:4
- Total bathrooms:5
- Full bathrooms:2
- Half bathrooms:2
- Living area:6,250 sq. ft.
Heating and cooling
- Cooling:Central Air
- Heating:Baseboard, Natural Gas
Structure and exterior
- Roof:Spanish Tile
- Year built:1996
- Building area:6,250 sq. ft.
- Lot area:0.3 Acres
Schools
- High school:Ralston Valley
- Middle school:Drake
- Elementary school:West Woods
Utilities
- Water:Public
- Sewer:Public Sewer
Finances and disclosures
- Price:$1,999,000
- Price per sq. ft.:$319.84
- Tax amount:$8,091 (2024)
New listings near 7022 Secrest Court
- Coming Soon
 $490,000Coming Soon4 beds 3 baths
$490,000Coming Soon4 beds 3 baths6837 Pierce Street, Arvada, CO 80003
MLS# 3350708Listed by: HOMESMART - Coming Soon
 $735,000Coming Soon4 beds 4 baths
$735,000Coming Soon4 beds 4 baths6620 Van Gordon Court, Arvada, CO 80004
MLS# 6359821Listed by: GUIDE REAL ESTATE - New
 $695,000Active3 beds 4 baths2,127 sq. ft.
$695,000Active3 beds 4 baths2,127 sq. ft.5738 Urban Center, Arvada, CO 80002
MLS# 6193350Listed by: COLORADO REAL ESTATE EXPERTS - New
 $885,000Active4 beds 3 baths3,438 sq. ft.
$885,000Active4 beds 3 baths3,438 sq. ft.11703 W 76th Lane, Arvada, CO 80005
MLS# 5535760Listed by: HOMESMART - New
 $349,999Active2 beds 2 baths954 sq. ft.
$349,999Active2 beds 2 baths954 sq. ft.6861 Xavier Circle #6, Westminster, CO 80030
MLS# IR1044605Listed by: LPT REALTY, LLC. - New
 $350,000Active2 beds 3 baths1,494 sq. ft.
$350,000Active2 beds 3 baths1,494 sq. ft.6670 W 84th Circle #98, Arvada, CO 80003
MLS# 6266696Listed by: EXP REALTY, LLC - New
 $698,900Active4 beds 3 baths2,114 sq. ft.
$698,900Active4 beds 3 baths2,114 sq. ft.8690 W 49th Circle, Arvada, CO 80002
MLS# 5461835Listed by: EXP REALTY, LLC - Coming Soon
 $385,000Coming Soon2 beds 2 baths
$385,000Coming Soon2 beds 2 baths8790 Allison Drive #D, Arvada, CO 80005
MLS# 4650447Listed by: KELLER WILLIAMS AVENUES REALTY - New
 $649,000Active4 beds 3 baths1,894 sq. ft.
$649,000Active4 beds 3 baths1,894 sq. ft.8422 Tabor Circle, Arvada, CO 80005
MLS# 4552069Listed by: RE/MAX PROFESSIONALS - New
 $759,973Active4 beds 4 baths2,901 sq. ft.
$759,973Active4 beds 4 baths2,901 sq. ft.7943 Pierson Way, Arvada, CO 80005
MLS# 8668826Listed by: BUY-OUT COMPANY REALTY, LLC
